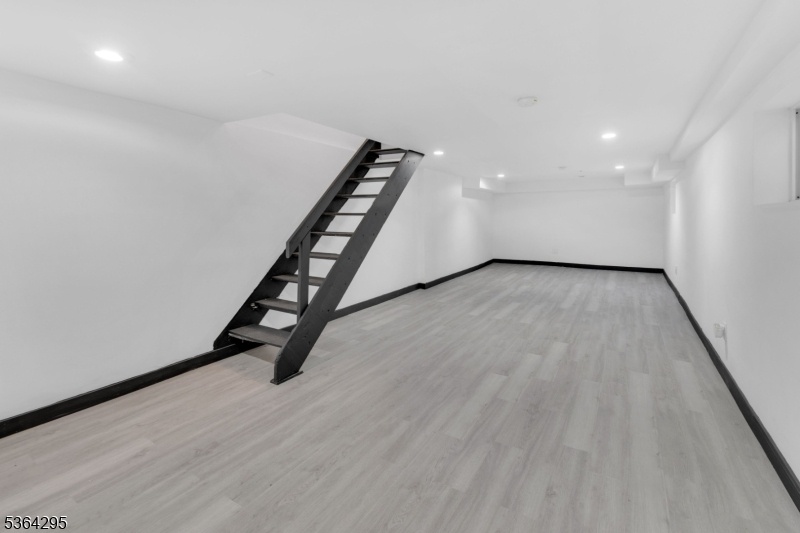158 Catherine St
Elizabeth City, NJ 07201















































Price: $899,990
GSMLS: 3968657Type: Multi-Family
Style: Duplex-Side by Side
Total Units: 2
Beds: 8
Baths: 5 Full
Garage: No
Year Built: 1900
Acres: 0.06
Property Tax: $10,037
Description
Exquisitely Renovated Side-by-side Duplex, Modern Comfort Meets Exceptional Craftsmanship.?welcome To This Stunning Multi-family Side-by-side Duplex, Renovated From The Ground Up To Seamlessly Combine Modern Elegance With Functional Design. Spanning The Ground, Second, And Mezzanine Levels, Each Unit Features Spacious, Light-filled Interiors. Designed With A Refined Monochromatic Palette, The Home Features Soothing Tones Of Grey, Crisp White Finishes, And Bold Black Accents That Create A Sleek And Cohesive Aesthetic. Both Sides Offer 2 Full Bathrooms And 2 Versatile Bonus Rooms Ideal For Home Offices, Guest Suites, Or Creative Spaces. The Interiors Are Elevated By Striking Black-accented Staircases, Sleek Cabinetry, And Modern Finishes That Infuse The Space With Bold Sophistication And Architectural Harmony. Enjoy Brand-new Kitchens With New Stoves, Fully Renovated Bathrooms, New Windows, Central Air And Forced Hot Air Heating For Year-round Comfort. Step Outside To A Large Open Front Porch And A Beautifully Maintained Backyard Featuring A Fenced Garden Area Perfect For Entertaining, Relaxing, Or Cultivating Your Own Green Space. Located Just Minutes From The Train Station, Ewr, New Jersey Turnpike, I-280, Routes 1 & 9. This Home Offers Unmatched Access To Transit And Major Commuter Routes While Still Delivering Peace And Privacy. An Ideal Opportunity For Owner-occupants Or Investors Seeking A Move-in-ready Duplex With Timeless Curb Appeal And Designer-inspired Aesthetic.
General Info
Style:
Duplex-Side by Side
SqFt Building:
n/a
Total Rooms:
16
Basement:
Yes - Finished, Full
Interior:
Carbon Monoxide Detector, Fire Extinguisher, High Ceilings, Smoke Detector, Tile Floors, Vinyl-Linoleum Floors, Walk-In Closet, Wood Floors
Roof:
Flat
Exterior:
Stucco
Lot Size:
26.75X100
Lot Desc:
n/a
Parking
Garage Capacity:
No
Description:
n/a
Parking:
See Remarks
Spaces Available:
n/a
Unit 1
Bedrooms:
4
Bathrooms:
2
Total Rooms:
8
Room Description:
Bedrooms, Den, Eat-In Kitchen, Family Room, Living Room, Master Bedroom
Levels:
3
Square Foot:
n/a
Fireplaces:
n/a
Appliances:
Carbon Monoxide Detector, Range/Oven - Gas, Smoke Detector
Utilities:
Tenant Pays Electric, Tenant Pays Gas, Tenant Pays Heat, Tenant Pays Water
Handicap:
No
Unit 2
Bedrooms:
4
Bathrooms:
3
Total Rooms:
8
Room Description:
Bedrooms, Den, Eat-In Kitchen, Family Room, Living Room, Master Bedroom
Levels:
3
Square Foot:
n/a
Fireplaces:
n/a
Appliances:
Carbon Monoxide Detector, Range/Oven - Gas, Smoke Detector
Utilities:
Tenant Pays Electric, Tenant Pays Gas, Tenant Pays Heat, Tenant Pays Water
Handicap:
No
Unit 3
Bedrooms:
n/a
Bathrooms:
n/a
Total Rooms:
n/a
Room Description:
n/a
Levels:
n/a
Square Foot:
n/a
Fireplaces:
n/a
Appliances:
n/a
Utilities:
n/a
Handicap:
n/a
Unit 4
Bedrooms:
n/a
Bathrooms:
n/a
Total Rooms:
n/a
Room Description:
n/a
Levels:
n/a
Square Foot:
n/a
Fireplaces:
n/a
Appliances:
n/a
Utilities:
n/a
Handicap:
n/a
Utilities
Heating:
2 Units, Forced Hot Air
Heating Fuel:
Electric, Gas-Natural
Cooling:
2 Units, Central Air
Water Heater:
n/a
Water:
Public Water
Sewer:
Public Sewer
Utilities:
Gas-Natural
Services:
n/a
School Information
Elementary:
n/a
Middle:
n/a
High School:
n/a
Community Information
County:
Union
Town:
Elizabeth City
Neighborhood:
Train Station
Financial Considerations
List Price:
$899,990
Tax Amount:
$10,037
Land Assessment:
$143,100
Build. Assessment:
$378,600
Total Assessment:
$521,700
Tax Rate:
1.92
Tax Year:
2024
Listing Information
MLS ID:
3968657
List Date:
06-11-2025
Days On Market:
0
Listing Broker:
BHGRE ELITE
Listing Agent:















































Request More Information
Shawn and Diane Fox
RE/MAX American Dream
3108 Route 10 West
Denville, NJ 07834
Call: (973) 277-7853
Web: TownsquareVillageLiving.com

