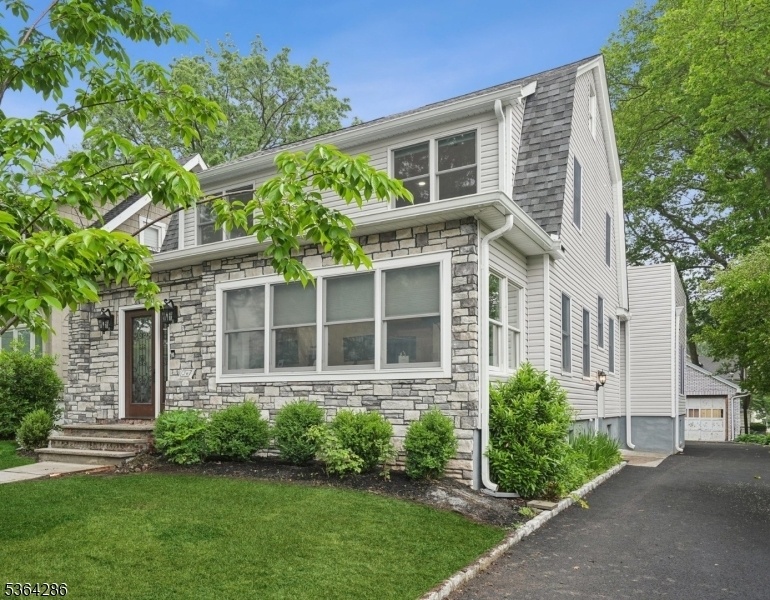34 Rawley Pl
Millburn Twp, NJ 07041















































Price: $1,648,000
GSMLS: 3968641Type: Single Family
Style: Colonial
Beds: 4
Baths: 2 Full & 1 Half
Garage: 2-Car
Year Built: 1924
Acres: 0.17
Property Tax: $15,856
Description
Discover This Elegantly Fully Renovated 3 Story Colonial, With An Open Concept Layout, Nested In The Highly Desirable South Mountain Section. Completely Redesigned Interior In 2021, This Home Is Essentially Reconstructed. Boasting All-new Electrical, Plumbing, Hvac, Andersen Windows, Roofing, Flooring, High Ceilings, And Top-of-the-line Appliances. Designed For Both Elegance And Efficiency, The Home Features Dual-zone Hvac, Offering Year-round Comfort And Energy Savings. The First Level Is Highlighted By A Soaring Entry Foyer, Light And Bright Office, Magnificent Moldings, High Ceilings, The Sunlit Open Concept Living And Dining Room Flow Into A Chef's Kitchen That's As Functional As It Is Beautiful, Connects To The Family Room With Sliding Door That Open To The Patio And Private Backyard, Providing Ample Space For Al Fresco Dining. A Spectacular Master Suite Bedroom Complete W/ Oversized Walk-in Closet. Master Bathroom W/ A Spa-like Bath, Shower, And Stylish Tiles Throughout! The Second Level Offers 3 Bedrooms And A Full Bathroom. Oversized Two Car Garages Provide Plenty Of Storage Space. This Gorgeous Home Is In A Top School District Within Short Walking Distance To All Schools, Train Station, Taylor Park, And Downtown Shops.
Rooms Sizes
Kitchen:
17x17 First
Dining Room:
11x11 First
Living Room:
27x13 First
Family Room:
20x13 First
Den:
n/a
Bedroom 1:
13x17 First
Bedroom 2:
14x11 Second
Bedroom 3:
13x11 Second
Bedroom 4:
9x11 Second
Room Levels
Basement:
Laundry Room, Rec Room, Utility Room
Ground:
n/a
Level 1:
1 Bedroom, Bath Main, Dining Room, Family Room, Foyer, Kitchen, Living Room, Office, Pantry, Powder Room
Level 2:
3Bedroom,BathOthr,SittngRm
Level 3:
GameRoom
Level Other:
n/a
Room Features
Kitchen:
Breakfast Bar, Center Island, Eat-In Kitchen, Pantry
Dining Room:
Formal Dining Room
Master Bedroom:
1st Floor, Full Bath, Walk-In Closet
Bath:
Soaking Tub, Stall Shower
Interior Features
Square Foot:
2,920
Year Renovated:
2021
Basement:
Yes - Finished, Full
Full Baths:
2
Half Baths:
1
Appliances:
Carbon Monoxide Detector, Dishwasher, Dryer, Kitchen Exhaust Fan, Microwave Oven, Range/Oven-Gas, Refrigerator, Washer
Flooring:
Tile, Wood
Fireplaces:
1
Fireplace:
Family Room
Interior:
Blinds,CODetect,CeilHigh,SmokeDet,SoakTub,StallShw,StallTub,WlkInCls
Exterior Features
Garage Space:
2-Car
Garage:
Detached Garage
Driveway:
1 Car Width, Blacktop
Roof:
Asphalt Shingle, Flat
Exterior:
Stone, Vinyl Siding
Swimming Pool:
n/a
Pool:
n/a
Utilities
Heating System:
2 Units, Forced Hot Air
Heating Source:
Gas-Natural
Cooling:
2 Units, Central Air
Water Heater:
Gas
Water:
Public Water
Sewer:
Public Sewer
Services:
Fiber Optic, Fiber Optic Available, Garbage Included
Lot Features
Acres:
0.17
Lot Dimensions:
50X150
Lot Features:
Level Lot
School Information
Elementary:
S MOUNTAIN
Middle:
MILLBURN
High School:
MILLBURN
Community Information
County:
Essex
Town:
Millburn Twp.
Neighborhood:
South Mountain
Application Fee:
n/a
Association Fee:
n/a
Fee Includes:
n/a
Amenities:
n/a
Pets:
n/a
Financial Considerations
List Price:
$1,648,000
Tax Amount:
$15,856
Land Assessment:
$519,000
Build. Assessment:
$281,000
Total Assessment:
$800,000
Tax Rate:
1.98
Tax Year:
2024
Ownership Type:
Fee Simple
Listing Information
MLS ID:
3968641
List Date:
06-11-2025
Days On Market:
1
Listing Broker:
KELLER WILLIAMS REALTY
Listing Agent:















































Request More Information
Shawn and Diane Fox
RE/MAX American Dream
3108 Route 10 West
Denville, NJ 07834
Call: (973) 277-7853
Web: TownsquareVillageLiving.com

