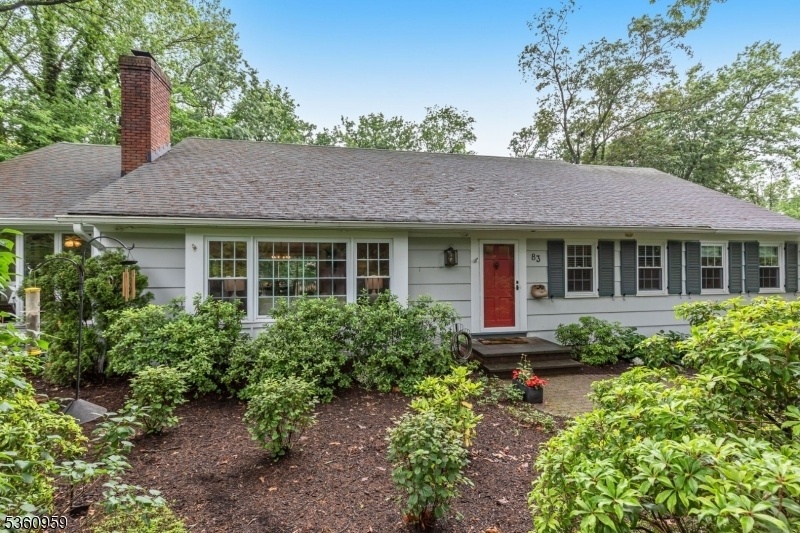83 Ryder Way
New Providence Boro, NJ 07974







































Price: $899,000
GSMLS: 3968612Type: Single Family
Style: Ranch
Beds: 3
Baths: 2 Full
Garage: 2-Car
Year Built: 1968
Acres: 0.50
Property Tax: $16,683
Description
Welcome To Your Personal Oasis And Experience One Floor Living At Its Best! Set Back From The Road On A Beautifully Landscaped Lot In The Desirable Murray Hill Section Of New Providence, This Meticulous Updated 3 Bedroom, 2 Bath Custom Ranch Offers A Perfect Balance Of Comfort, Style And Functionality. The Welcoming Main Level Features Generous Sized Rooms With An Appealing, Versatile Floorplan. The Expansive Living Room Boasts A Wood-burning Fireplace And Opens To A Large Dining Room. The Adjacent Updated Kitchen Features Abundant Wood Cabinetry With Granite Counters, Breakfast Bar And Stainless Steel Appliances. Two Sets Of Sliders Lead To The Oversized Multi-level Deck That Will Accommodate Large Groups For Dining And Entertaining. You'll Be Impressed With The Bucolic Backyard Boasting A Large Open Lawn W/wooded Borders, Perennial Plantings, Raised Bed Garden Area And Impressive Sunset Views! A Large Family Room & Home Office Complete This Section Of The Home. The Primary Bedroom Suite Has A Full Bath And Two Closets (1 Walk-in). Two Additional Bedrooms And A Hall Bath Complete This Level. The Lower Level Is Partially Finished And Features A Recreation Room, Home Office, Laundry Area, Workshop & Storage Areas As Well As Direct Access To The Over-sized Two-car Garage. Other Features Include Recessed Lighting, Bose Stereo System, Invisible Fence. Convenient To Midtown Direct Train Station, Outstanding Schools, Downtown, Major Highways. Hsa Home Warranty Provided By Seller
Rooms Sizes
Kitchen:
14x11 First
Dining Room:
14x15 First
Living Room:
23x15 First
Family Room:
17x11 First
Den:
n/a
Bedroom 1:
15x13 First
Bedroom 2:
13x12 First
Bedroom 3:
12x11 First
Bedroom 4:
n/a
Room Levels
Basement:
n/a
Ground:
Inside Entrance, Laundry Room, Office, Rec Room, Storage Room, Utility Room, Workshop
Level 1:
3 Bedrooms, Bath Main, Bath(s) Other, Dining Room, Family Room, Foyer, Kitchen, Living Room, Office
Level 2:
Attic
Level 3:
n/a
Level Other:
n/a
Room Features
Kitchen:
Breakfast Bar
Dining Room:
Formal Dining Room
Master Bedroom:
1st Floor, Full Bath, Walk-In Closet
Bath:
Tub Shower
Interior Features
Square Foot:
n/a
Year Renovated:
n/a
Basement:
Yes - Finished-Partially, French Drain, Full
Full Baths:
2
Half Baths:
0
Appliances:
Carbon Monoxide Detector, Dishwasher, Disposal, Dryer, Microwave Oven, Range/Oven-Electric, Refrigerator, Self Cleaning Oven, Washer
Flooring:
Carpeting, Tile, Wood
Fireplaces:
1
Fireplace:
Living Room, Wood Burning
Interior:
Blinds,CODetect,AlrmFire,FireExtg,SecurSys,SmokeDet,StallShw,TubShowr,WlkInCls,WndwTret
Exterior Features
Garage Space:
2-Car
Garage:
Built-In Garage, Garage Door Opener, Oversize Garage
Driveway:
Additional Parking, Blacktop
Roof:
Asphalt Shingle
Exterior:
CedarSid
Swimming Pool:
No
Pool:
n/a
Utilities
Heating System:
1 Unit, Baseboard - Hotwater, Multi-Zone
Heating Source:
Gas-Natural
Cooling:
1 Unit, Attic Fan, Ceiling Fan, Central Air
Water Heater:
Gas
Water:
Public Water
Sewer:
Public Sewer
Services:
Fiber Optic Available, Garbage Included
Lot Features
Acres:
0.50
Lot Dimensions:
n/a
Lot Features:
Level Lot, Open Lot, Wooded Lot
School Information
Elementary:
n/a
Middle:
New ProvMS
High School:
New ProvHS
Community Information
County:
Union
Town:
New Providence Boro
Neighborhood:
Murray Hill
Application Fee:
n/a
Association Fee:
n/a
Fee Includes:
n/a
Amenities:
n/a
Pets:
n/a
Financial Considerations
List Price:
$899,000
Tax Amount:
$16,683
Land Assessment:
$170,100
Build. Assessment:
$153,100
Total Assessment:
$323,200
Tax Rate:
5.16
Tax Year:
2024
Ownership Type:
Fee Simple
Listing Information
MLS ID:
3968612
List Date:
06-10-2025
Days On Market:
0
Listing Broker:
BHHS FOX & ROACH
Listing Agent:







































Request More Information
Shawn and Diane Fox
RE/MAX American Dream
3108 Route 10 West
Denville, NJ 07834
Call: (973) 277-7853
Web: TownsquareVillageLiving.com

