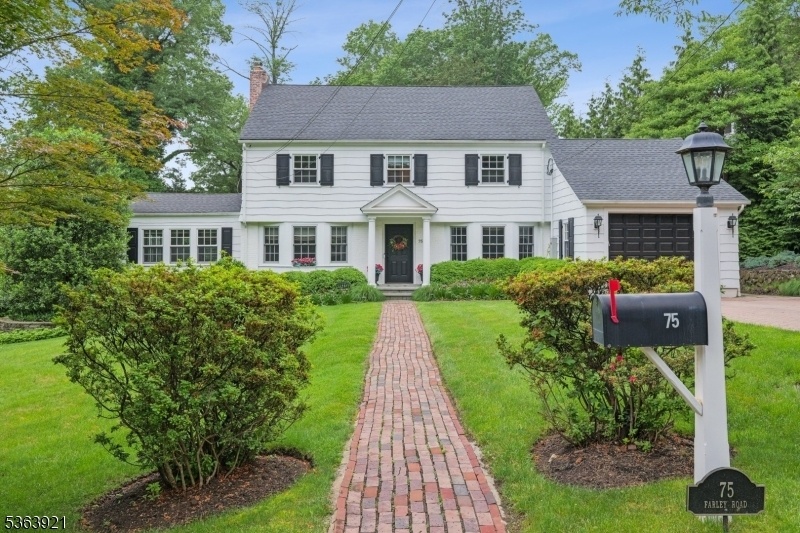75 Farley Rd
Millburn Twp, NJ 07078















































Price: $2,350,000
GSMLS: 3968592Type: Single Family
Style: Colonial
Beds: 4
Baths: 3 Full & 1 Half
Garage: 1-Car
Year Built: 1931
Acres: 0.53
Property Tax: $26,988
Description
Stunning Renovated Colonial With Pool In Prime Short Hills Location. This Beautifully Renovated Colonial Sits On A Quiet, Prestigious Street Just Moments From South Mountain Reservation, Downtown Millburn, And Both The Millburn And Short Hills Train Stations. The Home Features A Gorgeous, Level Backyard With A Spectacular In-ground Pool Your Own Private Oasis. Inside, Classic Architectural Details Meet Modern Amenities. The Sun-filled Eat-in Kitchen Boasts Granite Countertops, Professional Stainless Steel Appliances, And A Breakfast Room. The Generous Dining Room With Bay Window Is Perfect For Entertaining, While The Spacious Living Room Offers A Gas Fireplace, Built-ins, And A Wall Of Windows Overlooking The Property. Additional Highlights On The First Floor Include A Convenient Mudroom, Full Bath (ideal For Pool Use), And Direct Garage Access. Upstairs You'll Find Four Bedrooms And Two Full Baths, Including A Luxurious Primary Suite With An Updated Marble Bath. The Finished Lower Level Provides Exceptional Bonus Space: Recreation Room, Exercise Area, Powder Room, Laundry Room, And Ample Storage. Outside, Enjoy A Beautifully Landscaped Yard With Specimen Plantings, A Stunning Patio, And A Fabulous Pool. Recent Upgrades Include: New Roof (2018), Newer Windows, Whole-house Generac Generator, And Sprinkler System. A Rare Opportunity In An Unbeatable Short Hills Location.
Rooms Sizes
Kitchen:
21x12 First
Dining Room:
14x15 First
Living Room:
14x27 First
Family Room:
12x17 First
Den:
n/a
Bedroom 1:
14x15 Second
Bedroom 2:
18x10 Second
Bedroom 3:
10x12 Second
Bedroom 4:
14x13 Second
Room Levels
Basement:
Laundry Room, Powder Room, Rec Room, Utility Room, Walkout
Ground:
n/a
Level 1:
Breakfst,DiningRm,FamilyRm,Foyer,GarEnter,Kitchen,LivingRm,Office,PowderRm,Walkout
Level 2:
4 Or More Bedrooms, Bath Main, Bath(s) Other
Level 3:
Attic
Level Other:
n/a
Room Features
Kitchen:
Separate Dining Area
Dining Room:
Formal Dining Room
Master Bedroom:
Full Bath
Bath:
Stall Shower
Interior Features
Square Foot:
3,210
Year Renovated:
2018
Basement:
Yes - Finished, Full
Full Baths:
3
Half Baths:
1
Appliances:
Dishwasher, Disposal, Dryer, Generator-Built-In, Kitchen Exhaust Fan, Range/Oven-Electric, Refrigerator, Sump Pump, Washer, Water Softener-Own
Flooring:
Carpeting, Marble, Tile, Wood
Fireplaces:
1
Fireplace:
Gas Fireplace, Living Room
Interior:
Blinds,CedrClst,SecurSys,Shades,TubShowr,WndwTret
Exterior Features
Garage Space:
1-Car
Garage:
Attached,Finished,DoorOpnr,InEntrnc
Driveway:
2 Car Width, Blacktop, Paver Block
Roof:
Asphalt Shingle
Exterior:
Clapboard
Swimming Pool:
Yes
Pool:
In-Ground Pool
Utilities
Heating System:
3 Units, Multi-Zone, Radiant - Electric, Radiators - Steam
Heating Source:
Gas-Natural
Cooling:
2 Units, Central Air, Ductless Split AC, Multi-Zone Cooling
Water Heater:
Gas
Water:
Public Water, Water Charge Extra
Sewer:
Public Sewer, Sewer Charge Extra
Services:
Fiber Optic Available, Garbage Included
Lot Features
Acres:
0.53
Lot Dimensions:
155XIRR .527AC
Lot Features:
Wooded Lot
School Information
Elementary:
DEERFIELD
Middle:
MILLBURN
High School:
MILLBURN
Community Information
County:
Essex
Town:
Millburn Twp.
Neighborhood:
Farley Road
Application Fee:
n/a
Association Fee:
n/a
Fee Includes:
n/a
Amenities:
n/a
Pets:
n/a
Financial Considerations
List Price:
$2,350,000
Tax Amount:
$26,988
Land Assessment:
$797,000
Build. Assessment:
$566,500
Total Assessment:
$1,363,500
Tax Rate:
1.98
Tax Year:
2024
Ownership Type:
Fee Simple
Listing Information
MLS ID:
3968592
List Date:
06-10-2025
Days On Market:
0
Listing Broker:
WEICHERT REALTORS
Listing Agent:















































Request More Information
Shawn and Diane Fox
RE/MAX American Dream
3108 Route 10 West
Denville, NJ 07834
Call: (973) 277-7853
Web: TownsquareVillageLiving.com

