55 Forrest Stand
Pennsylvania, NJ 18042
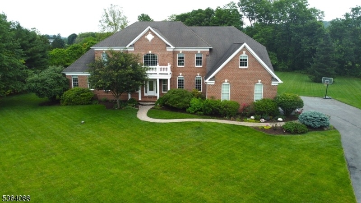
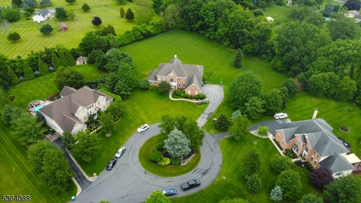
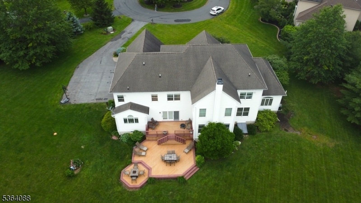
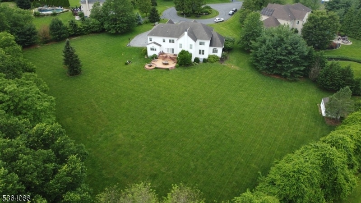
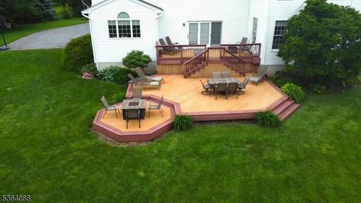
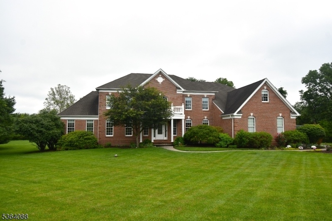
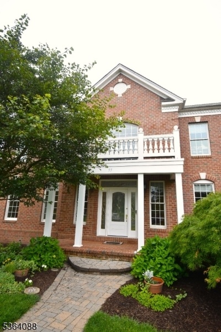
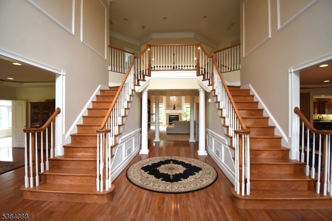
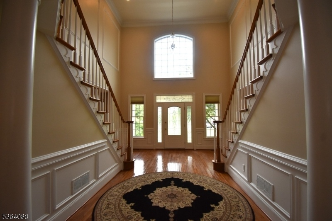
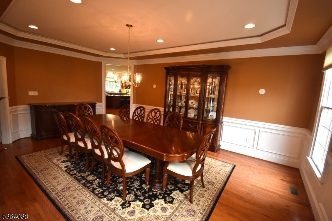
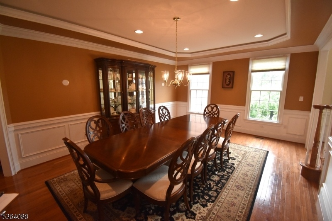
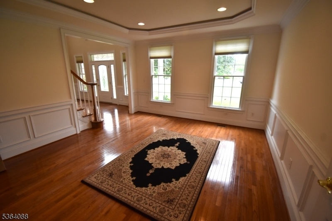
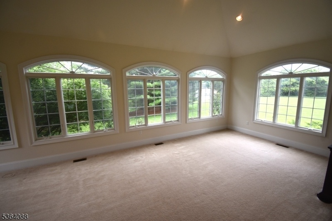
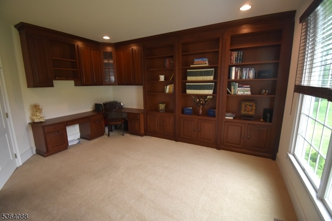
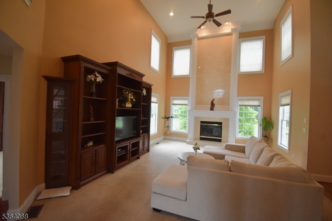
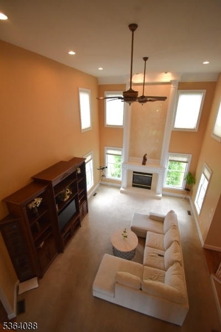
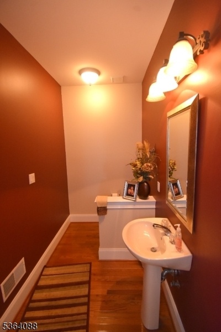
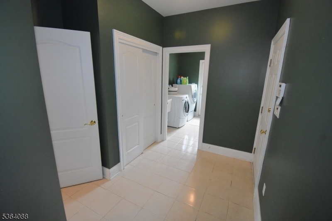
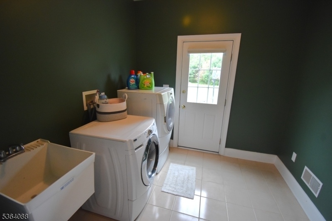
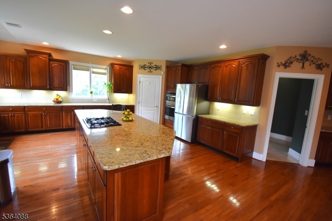
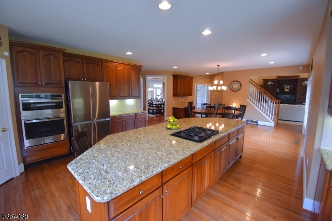
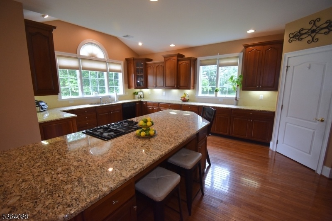
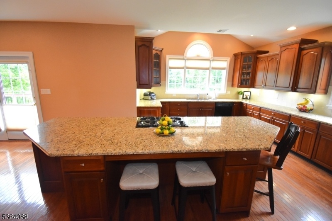
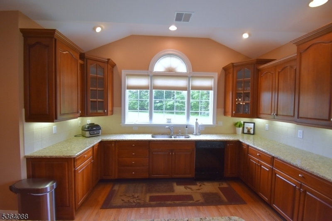
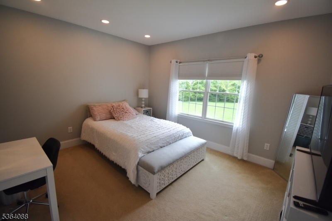
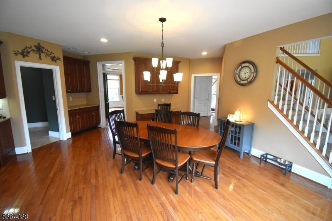
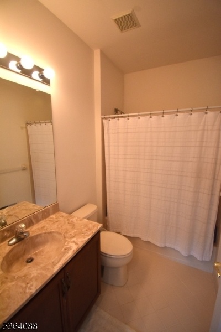
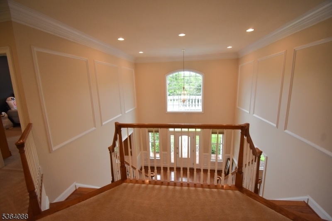
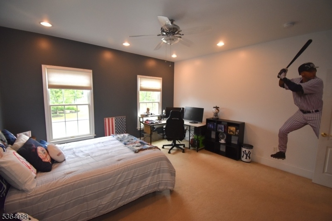
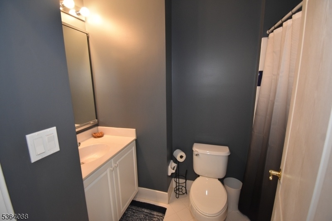
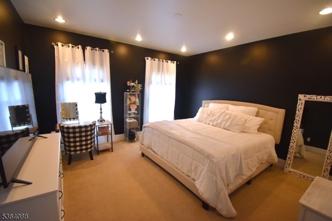
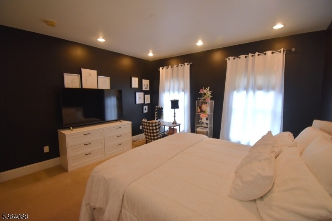
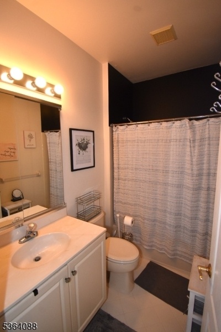
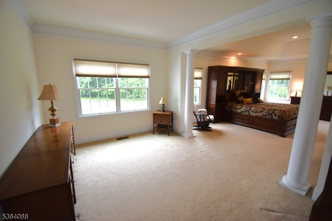
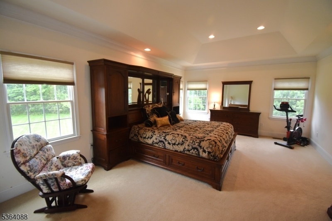
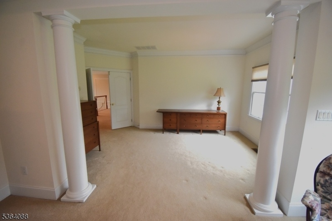
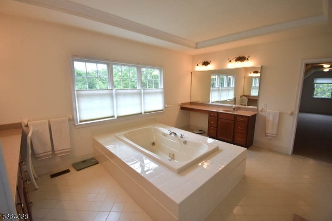
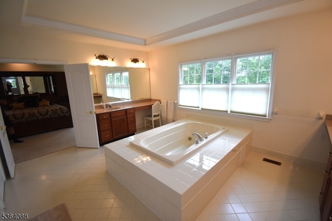
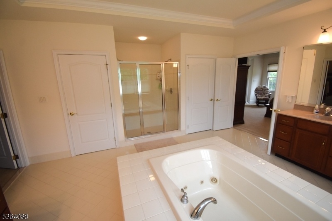
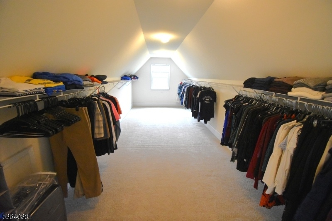
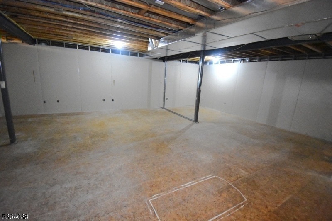
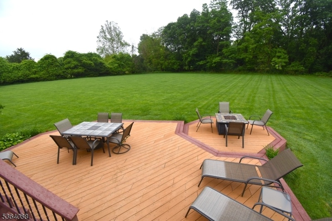
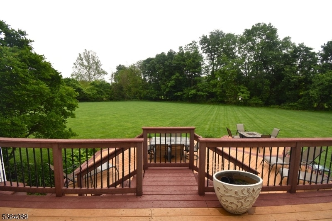
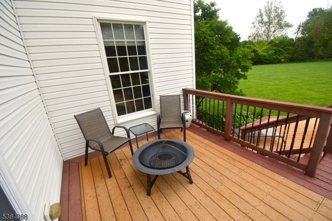
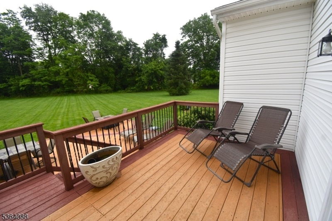
Price: $1,097,000
GSMLS: 3968505Type: Single Family
Style: Detached
Beds: 4
Baths: 4 Full & 1 Half
Garage: 3-Car
Year Built: 2005
Acres: 1.98
Property Tax: $14,070
Description
Stunning Country Estate In The Prestigious Woodside Estates In Williams Township. Don't Miss This Exceptional 4-bedroom, 4.5-bath Home Nestled At The End Of A Private Cul-de-sac. Step Into A Grand Two-story Foyer Flanked By Elegant Formal Living And Dining Rooms, Both Featuring Beautiful Tray Ceilings. The Heart Of The Home Is The Soaring Two-story Family Room Which Showcases A Full Wall Of Windows And A Striking Central Marble Fireplace. The Expansive Gourmet Kitchen Is A Chef's Dream; It Boasts Yorktown Cabinetry, Granite Countertops, Gas Cooking, A Double Oven, Walk-in Pantry, Oversized Center Island With Seating, And A Sunny Breakfast Area That Opens Onto A Multi-tiered Rear Deck Perfect For Entertaining. Beautiful 400 Sq Ft Sunroom/conservatory With Views From The Front To Back Of The House. A Private Study With Custom Cabinetry, First-floor Laundry, And A Well-designed Mudroom Complete The Main Level. Upstairs, You'll Find Four Generously Sized Bedrooms, Each With Its Own En Suite Bath. The Luxurious Primary Suite Includes A Tray Ceiling, A Private Sitting Area, A Spa-like Bathroom With Walk-in Shower, Soaking Tub, Dual Vanities, And Separate His-and-hers Water Closets. Two Massive Walk-in Closets (9x20 And 7x10) Complete This Retreat. This Spectacular Home Is A Must-see Easy To Show!
Rooms Sizes
Kitchen:
21x32 First
Dining Room:
14x20 First
Living Room:
18x14 First
Family Room:
16x17 First
Den:
14x16 First
Bedroom 1:
20x15 Second
Bedroom 2:
14x12 Second
Bedroom 3:
14x14 Second
Bedroom 4:
15x14 Second
Room Levels
Basement:
n/a
Ground:
n/a
Level 1:
Den,DiningRm,FamilyRm,Foyer,Kitchen,Laundry,LivingRm,MudRoom,Office,OutEntrn,PowderRm,Sunroom
Level 2:
4+Bedrms,BathMain,BathOthr,SittngRm
Level 3:
n/a
Level Other:
n/a
Room Features
Kitchen:
Center Island, Eat-In Kitchen
Dining Room:
n/a
Master Bedroom:
Full Bath, Sitting Room, Walk-In Closet
Bath:
Jetted Tub, Soaking Tub, Stall Shower And Tub
Interior Features
Square Foot:
6,338
Year Renovated:
n/a
Basement:
Yes - Finished-Partially, Full, Walkout
Full Baths:
4
Half Baths:
1
Appliances:
Dishwasher, Dryer, Range/Oven-Electric, Wall Oven(s) - Electric, Washer
Flooring:
Carpeting, Tile, Wood
Fireplaces:
1
Fireplace:
Family Room
Interior:
CeilCath,CeilHigh,JacuzTyp,SoakTub,StallShw,WlkInCls
Exterior Features
Garage Space:
3-Car
Garage:
Attached Garage, Oversize Garage
Driveway:
Blacktop, Driveway-Exclusive, Off-Street Parking
Roof:
Asphalt Shingle
Exterior:
Brick, Vinyl Siding
Swimming Pool:
No
Pool:
n/a
Utilities
Heating System:
Forced Hot Air
Heating Source:
Gas-Propane Leased
Cooling:
Central Air
Water Heater:
n/a
Water:
Well
Sewer:
Septic
Services:
n/a
Lot Features
Acres:
1.98
Lot Dimensions:
n/a
Lot Features:
Mountain View
School Information
Elementary:
n/a
Middle:
n/a
High School:
n/a
Community Information
County:
Other
Town:
Pennsylvania
Neighborhood:
Woodside Estates
Application Fee:
n/a
Association Fee:
n/a
Fee Includes:
n/a
Amenities:
n/a
Pets:
n/a
Financial Considerations
List Price:
$1,097,000
Tax Amount:
$14,070
Land Assessment:
$37,400
Build. Assessment:
$154,000
Total Assessment:
$191,400
Tax Rate:
0.00
Tax Year:
2025
Ownership Type:
Fee Simple
Listing Information
MLS ID:
3968505
List Date:
06-10-2025
Days On Market:
145
Listing Broker:
BHHS PAUL FORD REALTORS
Listing Agent:













































Request More Information
Shawn and Diane Fox
RE/MAX American Dream
3108 Route 10 West
Denville, NJ 07834
Call: (973) 277-7853
Web: TownsquareVillageLiving.com

