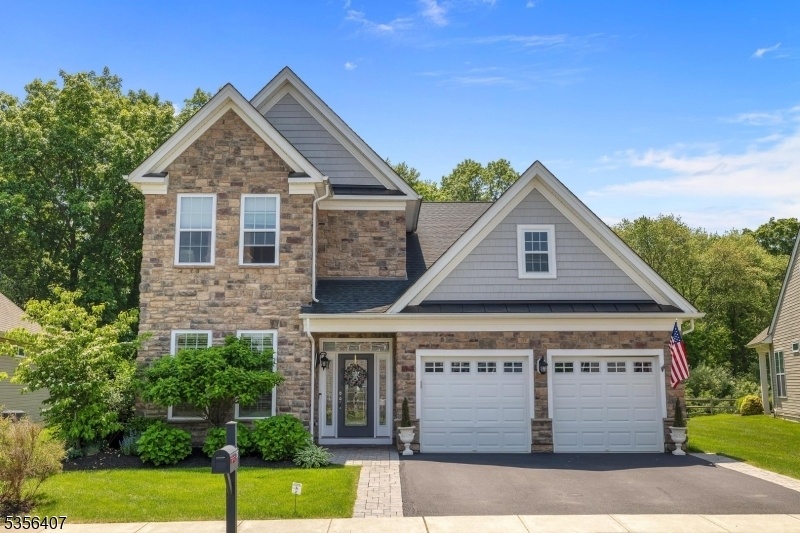16 Gordon Way
Mount Olive Twp, NJ 07836


















































Price: $999,000
GSMLS: 3968426Type: Single Family
Style: See Remarks
Beds: 3
Baths: 3 Full
Garage: 2-Car
Year Built: 2018
Acres: 0.18
Property Tax: $17,649
Description
Completely Upgraded Bronson Country Manor Model In Special Rare Location Backing To Woods, In The Desirable Regency At Flanders 55+ Community! A Two Story Foyer Welcomes You With Engineered Hardwood Flooring. There's A Guest Room / Study On The First Floor Along With Conveniently Located Laundry Room And Entry To Oversized 2 Car Garage With Openers. Open Concept Living Space Includes 2 Story Living Room, Formal Dining Room Area With Tray Ceiling And Gourmet White Kitchen With Quartz Countertops, Higher End Stainless Steel Appliances, As Well As Custom Mirrored Tile Backsplash. Spacious Primary Suite Features Bedroom With Tray Ceiling, Walk-in Closet, Double Closet And Luxurious Bathroom With Double Vanity, Walk-in Shower With Bench. Second Floor Offers A 3rd Bedroom, Full Bath With Tub Shower And Loft Area, Open To Family Room Below. Gorgeous Views Of Surrounding Mountains From Private Paver Patio Surrounded By Blooming Hydrangeas And Stone Retaining Walls, Covered Porch Area, Outdoor Kitchen With Weber Grill, Custom Landscaping, And More! Other Custom Upgrades Include Automatic Generator, Alarm System, Irrigation System, Extensive Custom Moldings, 9' Ceilings And So Much More. Community Amenities Include Pool, Club House, Fitness Center, Sport Courts And Miles Of Sidewalks. Flanders Valley Golf Course Is Across The Street From Regency. Wrought Iron Patio Furniture Remains.
Rooms Sizes
Kitchen:
16x10 First
Dining Room:
11x11 First
Living Room:
19x15 First
Family Room:
n/a
Den:
11x10 First
Bedroom 1:
22x13 First
Bedroom 2:
12x11 First
Bedroom 3:
12x11 Second
Bedroom 4:
n/a
Room Levels
Basement:
n/a
Ground:
n/a
Level 1:
2Bedroom,BathMain,BathOthr,Breakfst,Den,DiningRm,Foyer,GarEnter,GreatRm,Kitchen,Laundry,Porch
Level 2:
1 Bedroom, Bath(s) Other, Loft, Storage Room
Level 3:
n/a
Level Other:
n/a
Room Features
Kitchen:
Breakfast Bar, Center Island, Eat-In Kitchen, Separate Dining Area
Dining Room:
Living/Dining Combo
Master Bedroom:
1st Floor, Full Bath, Walk-In Closet
Bath:
Stall Shower
Interior Features
Square Foot:
n/a
Year Renovated:
n/a
Basement:
No - Slab
Full Baths:
3
Half Baths:
0
Appliances:
Cooktop - Gas, Dishwasher, Generator-Built-In, Kitchen Exhaust Fan, Microwave Oven, Refrigerator, Wall Oven(s) - Electric
Flooring:
Carpeting, Tile, Wood
Fireplaces:
1
Fireplace:
Gas Fireplace, Great Room
Interior:
Blinds,CeilHigh,SecurSys,StallShw,TubShowr,WlkInCls
Exterior Features
Garage Space:
2-Car
Garage:
Attached Garage, Garage Door Opener, Oversize Garage
Driveway:
2 Car Width, Blacktop
Roof:
Asphalt Shingle
Exterior:
Stone, Vinyl Siding
Swimming Pool:
Yes
Pool:
Association Pool, In-Ground Pool, Outdoor Pool
Utilities
Heating System:
1 Unit, Forced Hot Air
Heating Source:
Gas-Natural
Cooling:
1 Unit, Central Air
Water Heater:
Gas
Water:
Public Water
Sewer:
Public Sewer
Services:
Cable TV Available, Garbage Included
Lot Features
Acres:
0.18
Lot Dimensions:
n/a
Lot Features:
Level Lot, Mountain View
School Information
Elementary:
Mountain View School (K-5)
Middle:
n/a
High School:
n/a
Community Information
County:
Morris
Town:
Mount Olive Twp.
Neighborhood:
Regency at Flanders
Application Fee:
n/a
Association Fee:
$300 - Monthly
Fee Includes:
Maintenance-Common Area, Snow Removal, Trash Collection
Amenities:
BillrdRm,ClubHous,Exercise,JogPath,KitFacil,MulSport,PoolOtdr,Tennis
Pets:
Yes
Financial Considerations
List Price:
$999,000
Tax Amount:
$17,649
Land Assessment:
$210,000
Build. Assessment:
$311,400
Total Assessment:
$521,400
Tax Rate:
3.39
Tax Year:
2024
Ownership Type:
Fee Simple
Listing Information
MLS ID:
3968426
List Date:
06-10-2025
Days On Market:
0
Listing Broker:
KELLER WILLIAMS METROPOLITAN
Listing Agent:


















































Request More Information
Shawn and Diane Fox
RE/MAX American Dream
3108 Route 10 West
Denville, NJ 07834
Call: (973) 277-7853
Web: TownsquareVillageLiving.com




