1135 State Route 28
Branchburg Twp, NJ 08876
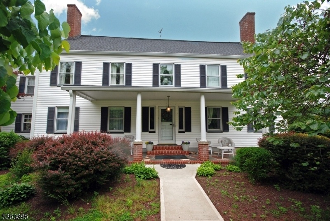
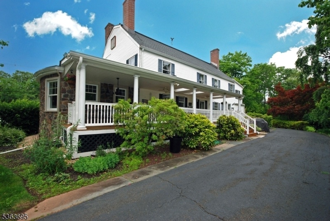
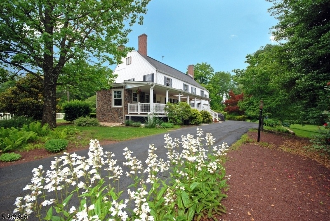
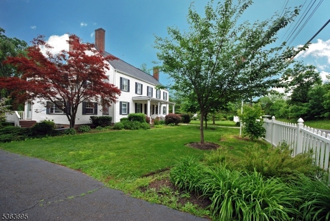
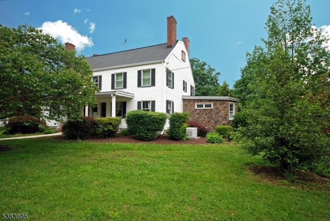
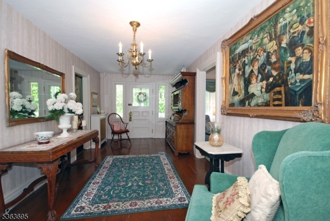
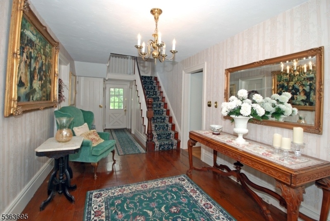
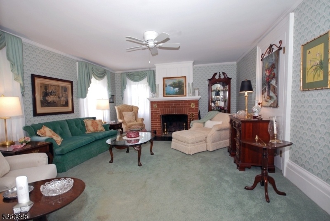
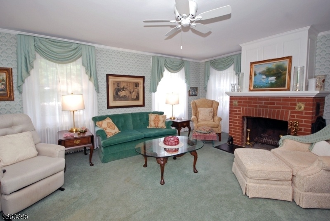
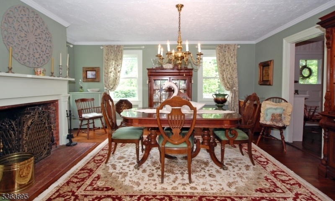
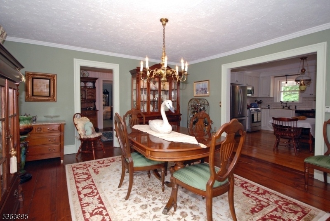
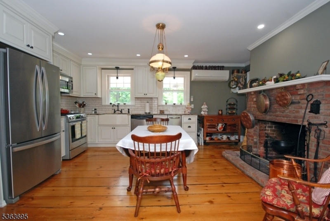
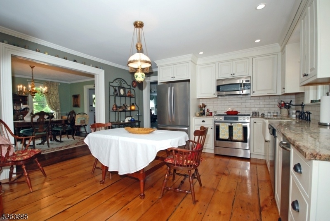
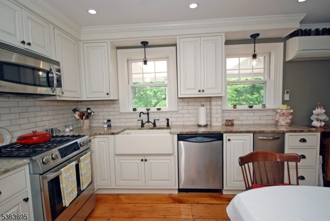
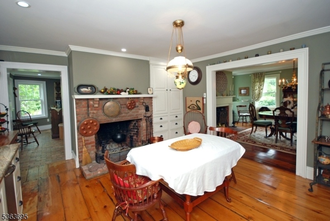
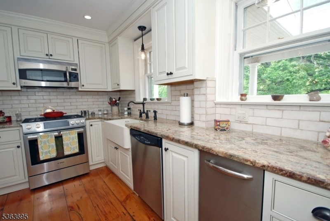
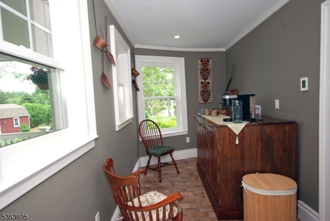
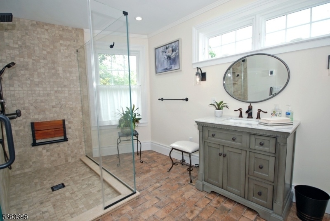
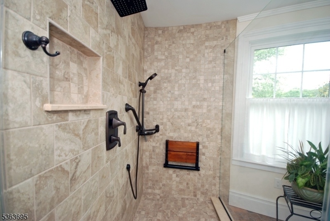
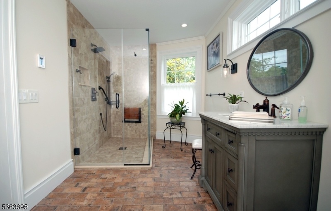
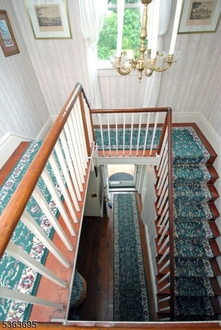
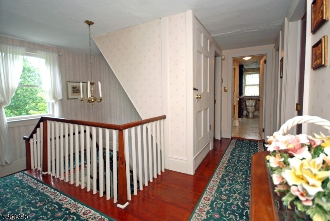
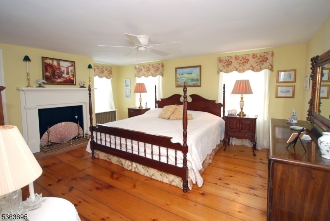
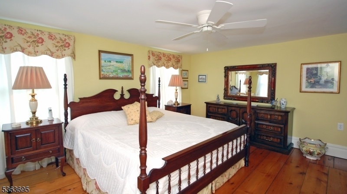
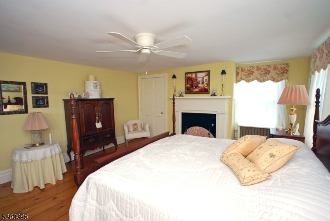
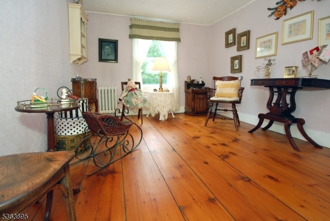
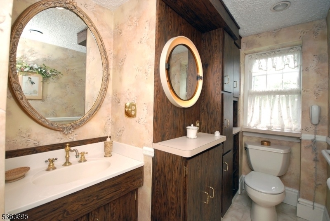
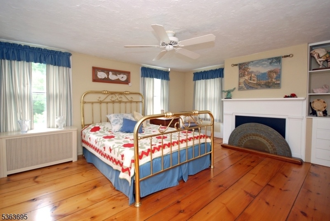
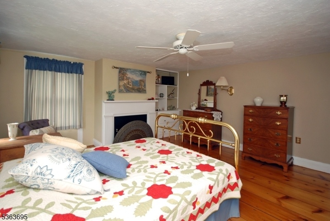
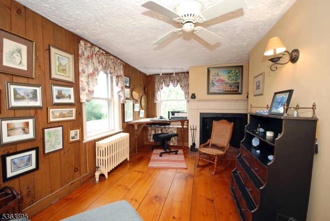
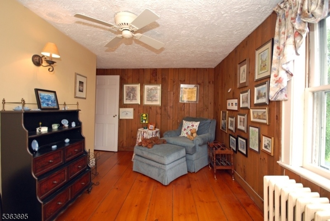
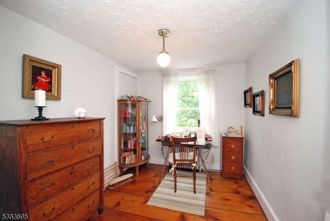
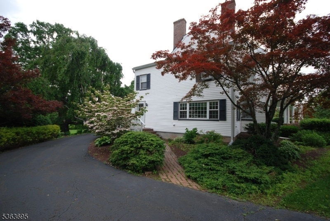
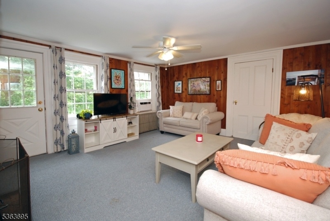
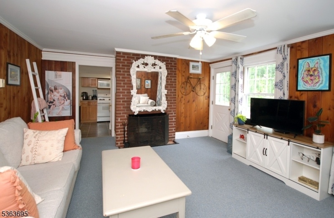
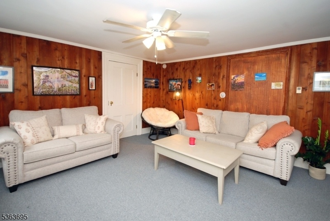
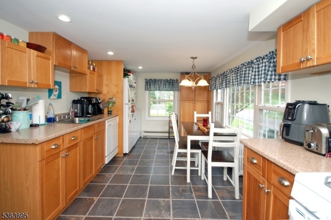
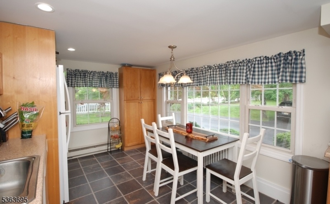
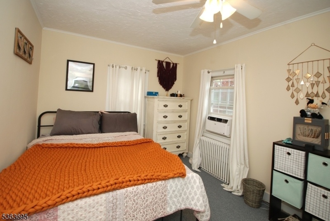
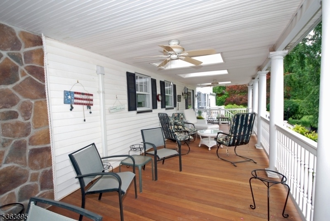
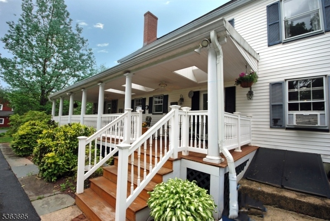
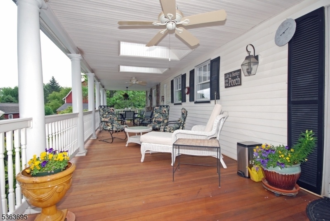
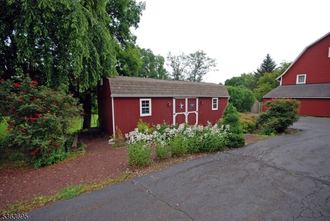
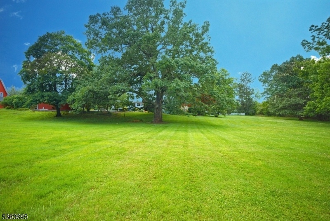
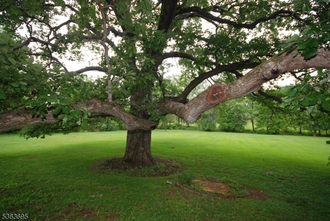
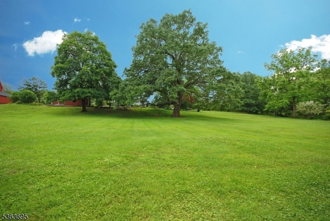
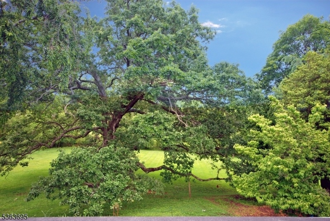
Price: $795,000
GSMLS: 3968230Type: Single Family
Style: Colonial
Beds: 7
Baths: 3 Full
Garage: No
Year Built: 1838
Acres: 1.52
Property Tax: $9,974
Description
Step Into History With This Stunning Turn Of The Century 2-family Home Located In The Heart Of Branchburg! This Grand Residence In The Main Home Offers Gorgeous Pumpkin Pine Floors, Large Living Room, Dr, Eat In Kitchen, Farm House Sink, 7 Fireplaces, 5 Bedrooms (custom Closets In Some), 2 Full Baths, One That Was Renovated With Heated Floors, Pocket Door, Walk In Shower W Bench, Washer/dryer Room. 2nd Unit Offers Separate Utilities, Kitchen, Lr, 2-bedrooms, Washer/dryer. Back Of This Property Leads To 1.5 Plus Acres To An Outdoor Oasis Ready For Relaxation & Entertainment On Your Huge Porch Overlooking Beautiful Treed Backyard. Public Sewer, Roof 10 Years, Furnace & Hot Water Heater 3 Years, Ac Split 7 Years. Electric Upgraded 2019, Plumbing 2018, Heating 2022. This Home Is Moments From Shops, Restaurants, Scenic Parks And Convenient To All Major Highways & Trains. Live In One Side, Rental Income On Other Side, Or Use As An In-law Suite. Newer Generator For Main House, Cute Outdoor Storage Shed. Circular Driveway With Additional Parking This Gorgeous Home Is A Must See!!
Rooms Sizes
Kitchen:
16x13 First
Dining Room:
17x15 First
Living Room:
18x15 First
Family Room:
n/a
Den:
n/a
Bedroom 1:
15x14 Second
Bedroom 2:
16x10 Second
Bedroom 3:
15x14 Second
Bedroom 4:
15x10 Second
Room Levels
Basement:
Walkout
Ground:
n/a
Level 1:
Bath Main, Dining Room, Foyer, Kitchen, Laundry Room, Living Room, Pantry
Level 2:
4 Or More Bedrooms, Attic, Bath Main
Level 3:
Attic
Level Other:
n/a
Room Features
Kitchen:
Eat-In Kitchen, Pantry
Dining Room:
Formal Dining Room
Master Bedroom:
Fireplace
Bath:
Tub Shower
Interior Features
Square Foot:
3,575
Year Renovated:
2020
Basement:
Yes - Bilco-Style Door, Full, Walkout
Full Baths:
3
Half Baths:
0
Appliances:
Dishwasher, Dryer, Kitchen Exhaust Fan, Microwave Oven, Range/Oven-Gas, Refrigerator, Sump Pump, Washer
Flooring:
Carpeting, See Remarks, Wood
Fireplaces:
7
Fireplace:
Bedroom 1, Bedroom 2, Dining Room
Interior:
n/a
Exterior Features
Garage Space:
No
Garage:
n/a
Driveway:
1 Car Width, Additional Parking, Blacktop, Circular
Roof:
Asphalt Shingle
Exterior:
Vinyl Siding
Swimming Pool:
No
Pool:
n/a
Utilities
Heating System:
2 Units, Radiators - Steam
Heating Source:
Gas-Natural
Cooling:
1 Unit, Ceiling Fan, Ductless Split AC, Window A/C(s)
Water Heater:
Gas
Water:
Private
Sewer:
Public Sewer
Services:
Cable TV Available
Lot Features
Acres:
1.52
Lot Dimensions:
n/a
Lot Features:
Open Lot, Wooded Lot
School Information
Elementary:
n/a
Middle:
n/a
High School:
n/a
Community Information
County:
Somerset
Town:
Branchburg Twp.
Neighborhood:
Residential
Application Fee:
n/a
Association Fee:
n/a
Fee Includes:
n/a
Amenities:
Storage
Pets:
Cats OK, Dogs OK, Yes
Financial Considerations
List Price:
$795,000
Tax Amount:
$9,974
Land Assessment:
$166,300
Build. Assessment:
$427,100
Total Assessment:
$593,400
Tax Rate:
1.80
Tax Year:
2024
Ownership Type:
Fee Simple
Listing Information
MLS ID:
3968230
List Date:
06-09-2025
Days On Market:
199
Listing Broker:
RE/MAX CLASSIC GROUP
Listing Agent:
Karen Coletti















































Request More Information
Shawn and Diane Fox
RE/MAX American Dream
3108 Route 10 West
Denville, NJ 07834
Call: (973) 277-7853
Web: TownsquareVillageLiving.com

