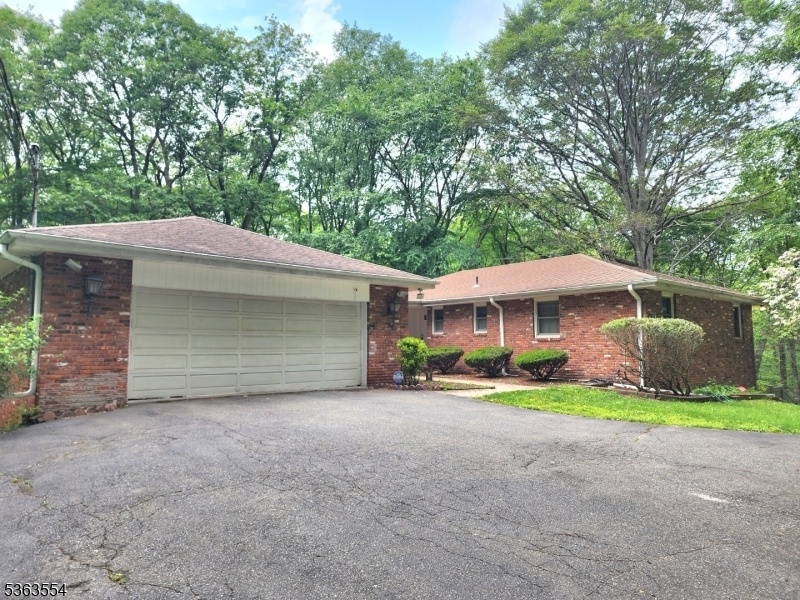3 Christine Ct
Kinnelon Boro, NJ 07405














































Price: $730,000
GSMLS: 3968077Type: Single Family
Style: Ranch
Beds: 4
Baths: 3 Full
Garage: 3-Car
Year Built: 1976
Acres: 3.35
Property Tax: $13,659
Description
On A Cul-de-sac In The Coveted Stony Brook Community Of Kinnelon Awaits Your Private Paradise. Bring Your Signature Style Ideas To This Iconic Ranch Home That Comes Not Only With A Spacious Outdoor Entertainment Area But With Its Huge Wooded Lot, Ready For Exploration....replete With Hiking Trails, A Small Stream And Pond. On The Main Level...maple-cabinet-lined, Eat-in-kitchen, Pantry/storage Opens Up To The Family Room....natural Hardwood Floors, An Original Fireplace & Sliding Glass Doors That Lead To The Patio. Your Also Have A Formal Dining Room Here, Full Bathroom And Two Good-size Carpeted Bedrooms. The Primary Suite Has A Walk-in-closet & Its Own Dedicated Bathroom. The Classic Stairwell From The Living Room Leads To ....the Lower Level...with Walk-out Access To The Side Yard, Also Provides A Large Family Room With Wet Bar, An Additional Bedroom, Another Full Bathroom, Plus Another Large Recreation Room & Closets Galore. Vehicle Enthusiasts Will Appreciate Having Two Garages....a Main Level 2 Car With Another 1 Car Garage Towards The Rear....attached To The Home. This Ideal Location Is Perfect For Nyc Commuting...conveniently Close To Major Roadways, Schools, Restaurants, Shopping, Sports/recreation Centers, Houses Of Worship...& All The Other Amenities That Suburbia Offers. Enjoy The "best Of All Possible Worlds" Lifestyle!!
Rooms Sizes
Kitchen:
First
Dining Room:
First
Living Room:
First
Family Room:
Basement
Den:
n/a
Bedroom 1:
First
Bedroom 2:
First
Bedroom 3:
First
Bedroom 4:
Basement
Room Levels
Basement:
1 Bedroom, Bath(s) Other, Family Room, Rec Room, Storage Room, Utility Room, Walkout
Ground:
n/a
Level 1:
BathMain,BathOthr,DiningRm,Foyer,GarEnter,Kitchen,Laundry,LivingRm
Level 2:
n/a
Level 3:
n/a
Level Other:
GarEnter
Room Features
Kitchen:
Eat-In Kitchen, Pantry, See Remarks, Separate Dining Area
Dining Room:
Formal Dining Room
Master Bedroom:
1st Floor, Full Bath, Walk-In Closet
Bath:
n/a
Interior Features
Square Foot:
n/a
Year Renovated:
n/a
Basement:
Yes - Finished, Full, Walkout
Full Baths:
3
Half Baths:
0
Appliances:
Carbon Monoxide Detector, Dishwasher, Dryer, Microwave Oven, Range/Oven-Electric, Refrigerator, Self Cleaning Oven, Washer
Flooring:
Carpeting, See Remarks, Wood
Fireplaces:
1
Fireplace:
See Remarks
Interior:
Bar-Wet, Carbon Monoxide Detector, Smoke Detector
Exterior Features
Garage Space:
3-Car
Garage:
Attached Garage, Garage Door Opener
Driveway:
2 Car Width, Blacktop
Roof:
Asphalt Shingle
Exterior:
Brick
Swimming Pool:
n/a
Pool:
n/a
Utilities
Heating System:
1 Unit, Forced Hot Air, Multi-Zone
Heating Source:
Electric, Oil Tank Above Ground - Inside
Cooling:
1 Unit, Central Air, Multi-Zone Cooling
Water Heater:
n/a
Water:
Private, Well
Sewer:
Septic
Services:
n/a
Lot Features
Acres:
3.35
Lot Dimensions:
n/a
Lot Features:
Stream On Lot, Wooded Lot
School Information
Elementary:
n/a
Middle:
n/a
High School:
n/a
Community Information
County:
Morris
Town:
Kinnelon Boro
Neighborhood:
Stony Brook
Application Fee:
n/a
Association Fee:
n/a
Fee Includes:
n/a
Amenities:
Storage
Pets:
Yes
Financial Considerations
List Price:
$730,000
Tax Amount:
$13,659
Land Assessment:
$190,600
Build. Assessment:
$280,900
Total Assessment:
$471,500
Tax Rate:
2.90
Tax Year:
2024
Ownership Type:
Fee Simple
Listing Information
MLS ID:
3968077
List Date:
06-06-2025
Days On Market:
64
Listing Broker:
WEICHERT REALTORS
Listing Agent:














































Request More Information
Shawn and Diane Fox
RE/MAX American Dream
3108 Route 10 West
Denville, NJ 07834
Call: (973) 277-7853
Web: TownsquareVillageLiving.com




