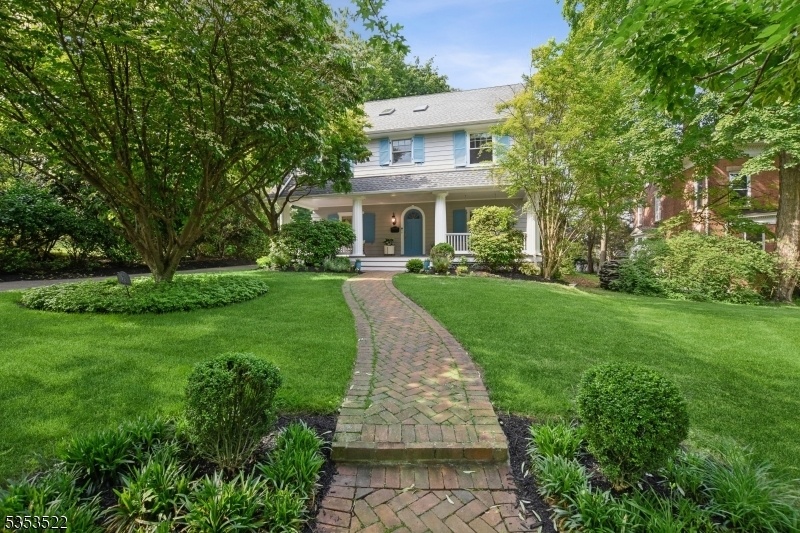35 Porter Pl
Montclair Twp, NJ 07042












































Price: $1,395,000
GSMLS: 3968075Type: Single Family
Style: Colonial
Beds: 6
Baths: 3 Full & 2 Half
Garage: 2-Car
Year Built: 1925
Acres: 0.00
Property Tax: $24,311
Description
Welcome To This Exquisite Luxury Residence Nestled In One Of Montclair's Most Coveted Neighborhoods. With Timeless Curb Appeal And Modern Upgrades Throughout, This Beautifully Maintained Home Offers Four Levels Of Elegant Living, Featuring 6 Spacious Bedrooms, A Dedicated Home Office, 3 Full Baths, And 2 Powder Rooms. Step Onto The Charming Front Porch, Perfect For Relaxing Evenings, And Into The Inviting Living Room With A Wood-burning Fireplace. The Elegant Formal Dining Room Leads To A Sun-filled Eat-in Kitchen, Complete With Ample Cabinetry, Coffee/beverage Bar, And Access To The Mudroom And Backyard Patio, Ideal For Al Fresco Dining And Entertaining. The Second Floor Features Four Bedrooms, Including A Serene Primary Suite With A Private Bath And Generous Closet Space. The Third Floor Offers Two Additional Beds, A Full Bath, And A Home Office A Perfect Retreat For Guests Or Remote Work. The Finished Basement Includes A Family Room, Laundry Room And Storage With A Convenient Powder Room. Enjoy The Convenience Of 2-zone Central Air Conditioning, A Sprinkler Irrigation System, A Nearly-new Water Heater, And A Two-car Garage With A Long Driveway. The Home Has Been Freshly Painted Inside And Out, And The Roof Is Only 8years Old. Professionally Landscaped With Mature Trees And Located Near Porter Park, This Home Combines Luxury, Comfort, And Location A Rare Find In Montclair And Only 6/10's Of A Mile To The Downtown, Including Highly Rated Faubourg Restaurant & Nyc Trains
Rooms Sizes
Kitchen:
14x10 First
Dining Room:
14x14 First
Living Room:
13x24 First
Family Room:
16x12 Basement
Den:
n/a
Bedroom 1:
13x18 Second
Bedroom 2:
14x14 Second
Bedroom 3:
14x10 Second
Bedroom 4:
13x13 Second
Room Levels
Basement:
Family Room, Laundry Room, Powder Room, Rec Room, Utility Room
Ground:
n/a
Level 1:
DiningRm,Foyer,Kitchen,LivingRm,MudRoom,OutEntrn,Porch,PowderRm
Level 2:
4 Or More Bedrooms, Bath Main, Bath(s) Other
Level 3:
2 Bedrooms, Bath(s) Other, Office
Level Other:
n/a
Room Features
Kitchen:
Eat-In Kitchen
Dining Room:
Formal Dining Room
Master Bedroom:
Full Bath
Bath:
Stall Shower
Interior Features
Square Foot:
n/a
Year Renovated:
2025
Basement:
Yes - Finished
Full Baths:
3
Half Baths:
2
Appliances:
Dishwasher, Dryer, Microwave Oven, Range/Oven-Gas, Refrigerator, Washer
Flooring:
Tile, Wood
Fireplaces:
1
Fireplace:
Living Room, See Remarks, Wood Burning
Interior:
CODetect,FireExtg,SmokeDet,SoakTub,StallShw
Exterior Features
Garage Space:
2-Car
Garage:
Detached Garage
Driveway:
1 Car Width, 2 Car Width, Blacktop, Driveway-Exclusive
Roof:
Asphalt Shingle
Exterior:
Clapboard, Wood
Swimming Pool:
n/a
Pool:
n/a
Utilities
Heating System:
1 Unit, Radiators - Steam
Heating Source:
Gas-Natural
Cooling:
2 Units, Central Air
Water Heater:
Gas
Water:
Public Water, Water Charge Extra
Sewer:
Public Sewer, Sewer Charge Extra
Services:
Cable TV Available, Fiber Optic Available, Garbage Included
Lot Features
Acres:
0.00
Lot Dimensions:
52X133 IRR
Lot Features:
Level Lot
School Information
Elementary:
MAGNET
Middle:
MAGNET
High School:
MONTCLAIR
Community Information
County:
Essex
Town:
Montclair Twp.
Neighborhood:
Estate Section
Application Fee:
n/a
Association Fee:
n/a
Fee Includes:
n/a
Amenities:
n/a
Pets:
Yes
Financial Considerations
List Price:
$1,395,000
Tax Amount:
$24,311
Land Assessment:
$283,900
Build. Assessment:
$430,500
Total Assessment:
$714,400
Tax Rate:
3.40
Tax Year:
2024
Ownership Type:
Fee Simple
Listing Information
MLS ID:
3968075
List Date:
06-07-2025
Days On Market:
0
Listing Broker:
KELLER WILLIAMS MID-TOWN DIRECT
Listing Agent:












































Request More Information
Shawn and Diane Fox
RE/MAX American Dream
3108 Route 10 West
Denville, NJ 07834
Call: (973) 277-7853
Web: TownsquareVillageLiving.com

