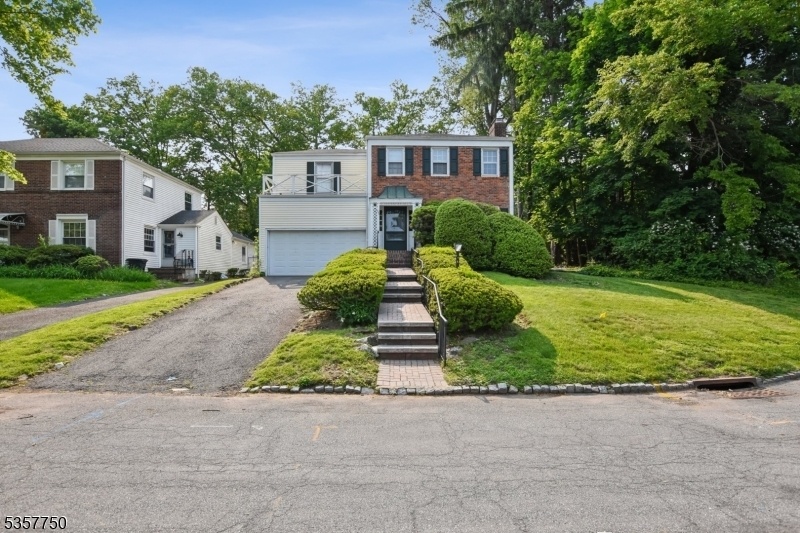543 Hartford Ct
South Orange Village Twp, NJ 07079


























Price: $799,000
GSMLS: 3968027Type: Single Family
Style: Colonial
Beds: 3
Baths: 2 Full & 1 Half
Garage: 1-Car
Year Built: 1942
Acres: 0.17
Property Tax: $17,292
Description
Welcome To This Elegant 3-bedroom Colonial Home Nestled In The Sought-after Montrose Section Of South Orange - Featuring A Classic Brick Front And Located On A Peaceful Cul-de-sac, This Home Combines Timeless Curb Appeal With Modern Comfort - Step Inside To Find A Large Welcoming Foyer - Updated Kitchen With Contemporary Finishes, Ss Appliances, Stone Countertops - Large Counter Space For Meal Prep - Perfect For Both Everyday Living And Entertaining - The Spacious Living And Dining Areas Offer Warm Natural Light And A Flexible Flow Throughout - Classic Fireplace Is The Focal Point Of The Living Room - A Great Place To Gather - A Large Family Room W/ A Wall Of Windows, Sunny And Bright W/ Built In Shelving Add To The Character Of This Home - Upstairs Are Three Well-sized Bedrooms Which Provide Comfortable Retreats - Large Primary Bedroom With Bathroom Ensuite - 2 Large Bedrooms With Plentiful Storage And Space - Newly Finished Basement Is Light And Bright With Flexible Space For A Recreation Room, Exercise Room Or Work From Home Space - Large Level Rear Yard Is The Perfect Place To Garden And Dine Al Fresco On A Warm Summer's Night - Wood Floors - Cac - Enjoy The Convenience Of Being Just Minutes From The South Orange Train Station, Offering Direct Access To Nyc Is A Commuter's Dream. This Home Is Close To Local Parks, Vibrant Village Shops, Restaurants And Schools - Don't Miss The Opportunity To Own This Gem In One Of South Orange's Most Desirable Neighborhoods! Welcome Home!
Rooms Sizes
Kitchen:
First
Dining Room:
First
Living Room:
First
Family Room:
First
Den:
n/a
Bedroom 1:
Second
Bedroom 2:
Second
Bedroom 3:
Second
Bedroom 4:
n/a
Room Levels
Basement:
Laundry Room, Rec Room, Utility Room
Ground:
n/a
Level 1:
Bath Main, Dining Room, Family Room, Foyer, Kitchen, Living Room
Level 2:
3 Bedrooms, Bath Main, Bath(s) Other
Level 3:
n/a
Level Other:
n/a
Room Features
Kitchen:
Eat-In Kitchen
Dining Room:
Formal Dining Room
Master Bedroom:
Full Bath
Bath:
Stall Shower
Interior Features
Square Foot:
n/a
Year Renovated:
n/a
Basement:
Yes - Finished-Partially, French Drain
Full Baths:
2
Half Baths:
1
Appliances:
Dishwasher, Range/Oven-Gas, Refrigerator
Flooring:
Tile, Wood
Fireplaces:
1
Fireplace:
Living Room, Wood Burning
Interior:
Carbon Monoxide Detector, Smoke Detector
Exterior Features
Garage Space:
1-Car
Garage:
Built-In Garage, Garage Parking
Driveway:
1 Car Width, Blacktop
Roof:
Asphalt Shingle
Exterior:
Brick
Swimming Pool:
n/a
Pool:
n/a
Utilities
Heating System:
1 Unit
Heating Source:
Gas-Natural
Cooling:
Central Air
Water Heater:
Gas
Water:
Public Water, Water Charge Extra
Sewer:
Public Sewer, Sewer Charge Extra
Services:
Cable TV Available
Lot Features
Acres:
0.17
Lot Dimensions:
n/a
Lot Features:
Cul-De-Sac, Level Lot
School Information
Elementary:
n/a
Middle:
n/a
High School:
COLUMBIA
Community Information
County:
Essex
Town:
South Orange Village Twp.
Neighborhood:
Montrose
Application Fee:
n/a
Association Fee:
n/a
Fee Includes:
n/a
Amenities:
n/a
Pets:
n/a
Financial Considerations
List Price:
$799,000
Tax Amount:
$17,292
Land Assessment:
$351,100
Build. Assessment:
$338,100
Total Assessment:
$689,200
Tax Rate:
2.51
Tax Year:
2024
Ownership Type:
Fee Simple
Listing Information
MLS ID:
3968027
List Date:
06-07-2025
Days On Market:
0
Listing Broker:
WEICHERT REALTORS
Listing Agent:


























Request More Information
Shawn and Diane Fox
RE/MAX American Dream
3108 Route 10 West
Denville, NJ 07834
Call: (973) 277-7853
Web: TownsquareVillageLiving.com

