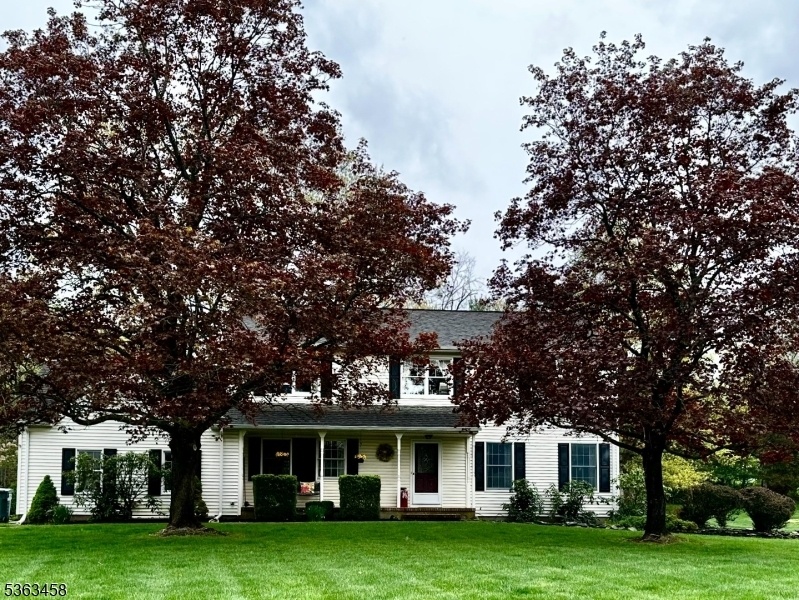201 Carol Jean Way
Branchburg Twp, NJ 08876

Price: $850,000
GSMLS: 3968022Type: Single Family
Style: Colonial
Beds: 4
Baths: 2 Full & 1 Half
Garage: 2-Car
Year Built: 1968
Acres: 1.09
Property Tax: $11,444
Description
Discover The Inviting Charm Of This Beautiful Colonial Home, Nestled In One Of Branchburg's Vibrant Neighborhoods. This Spacious Residence Features 4 Bedrooms & 2 1/2 Bathrooms, Offering Both Comfort And Connection, Making It An Ideal Space To Create Lasting Memories. Step Inside To Find A Light-filled Living Room, Where Large Windows Bring In An Abundance Of Natural Sunlight, Creating A Warm & Relaxing Atmosphere. Elegant Hardwood Floors Add Timeless Appeal, Complementing The Home's Classic Design. The Kitchen Is Thoughtfully Equipped With Modern Appliances, Including A Gas Range, Refrigerator, And Dishwasher, Ensuring Effortless Meal Preparation. Whether Enjoying Casual Breakfasts In The Nook Or Hosting Formal Gatherings In The Dining Room, There Is A Space For Every Occasion. Just Off The Kitchen, The Family Room Is Perfect For Cozy Evenings, Featuring A Gas Fireplace That Enhances Both Style And Comfort. Additional Conveniences Include A Main-floor Laundry Room. Situated On 1.09 Acres, The Property Boasts A Level Front Yard, Ideal For Outdoor Activities, While The Serene Rear Yard Offers A Peaceful Garden View, Perfect For Relaxation Or Entertaining Guests On The Inviting Porch. Beyond The Home, Branchburg Offers Scenic Parks, Walking Trails, And Recreational Facilities For An Active Lifestyle. The Area Is Known For Its Top-rated Schools, As Well As Convenient Access To Local Shops, Dining, And Public Services, Making Everyday Life Seamless & Enjoyable.
Rooms Sizes
Kitchen:
First
Dining Room:
First
Living Room:
First
Family Room:
First
Den:
n/a
Bedroom 1:
Second
Bedroom 2:
Second
Bedroom 3:
Second
Bedroom 4:
Second
Room Levels
Basement:
Utility Room
Ground:
Breakfst,DiningRm,FamilyRm,GarEnter,Kitchen,Laundry,LivingRm,PowderRm
Level 1:
n/a
Level 2:
4 Or More Bedrooms, Bath Main, Bath(s) Other
Level 3:
Attic
Level Other:
n/a
Room Features
Kitchen:
Breakfast Bar, Eat-In Kitchen, Separate Dining Area
Dining Room:
Formal Dining Room
Master Bedroom:
Full Bath, Walk-In Closet
Bath:
Stall Shower
Interior Features
Square Foot:
n/a
Year Renovated:
n/a
Basement:
Yes - Full, Unfinished
Full Baths:
2
Half Baths:
1
Appliances:
Carbon Monoxide Detector, Central Vacuum, Dishwasher, Dryer, Range/Oven-Gas, Refrigerator, Washer
Flooring:
Tile, Wood
Fireplaces:
1
Fireplace:
Gas Fireplace
Interior:
n/a
Exterior Features
Garage Space:
2-Car
Garage:
Attached,DoorOpnr,InEntrnc
Driveway:
1 Car Width, Blacktop, Driveway-Exclusive
Roof:
Asphalt Shingle
Exterior:
Vinyl Siding
Swimming Pool:
No
Pool:
n/a
Utilities
Heating System:
1 Unit, Forced Hot Air
Heating Source:
Gas-Natural
Cooling:
1 Unit, Ceiling Fan, Central Air
Water Heater:
Gas
Water:
Well
Sewer:
Public Sewer
Services:
Cable TV Available, Garbage Extra Charge
Lot Features
Acres:
1.09
Lot Dimensions:
1.09AC 131X299 IRR
Lot Features:
Level Lot
School Information
Elementary:
n/a
Middle:
CENTRAL
High School:
SOMERVILLE
Community Information
County:
Somerset
Town:
Branchburg Twp.
Neighborhood:
Fox Hollow
Application Fee:
n/a
Association Fee:
n/a
Fee Includes:
n/a
Amenities:
n/a
Pets:
n/a
Financial Considerations
List Price:
$850,000
Tax Amount:
$11,444
Land Assessment:
$200,900
Build. Assessment:
$474,400
Total Assessment:
$675,300
Tax Rate:
1.80
Tax Year:
2024
Ownership Type:
Fee Simple
Listing Information
MLS ID:
3968022
List Date:
06-07-2025
Days On Market:
0
Listing Broker:
QUEENSTON REALTY
Listing Agent:

Request More Information
Shawn and Diane Fox
RE/MAX American Dream
3108 Route 10 West
Denville, NJ 07834
Call: (973) 277-7853
Web: TownsquareVillageLiving.com

