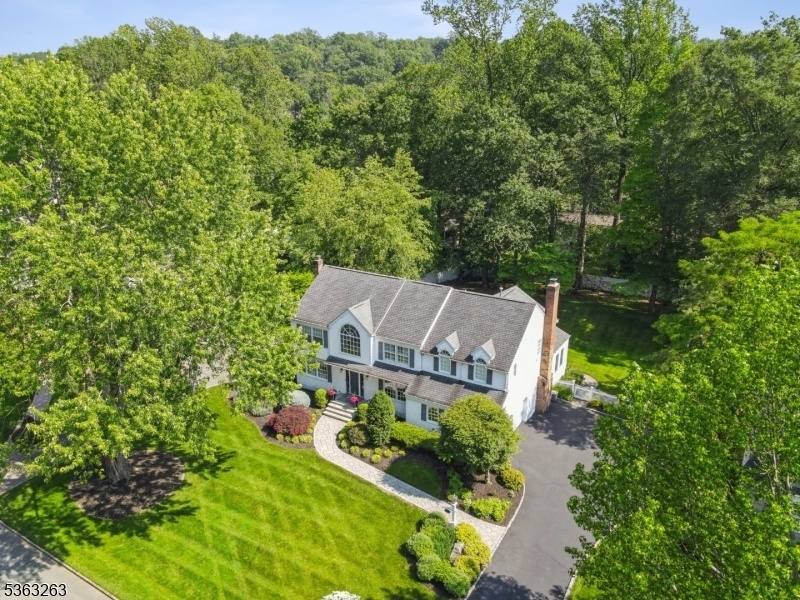27 Westminster Road
Chatham Twp, NJ 07928









Price: $1,998,000
GSMLS: 3968019Type: Single Family
Style: Colonial
Beds: 5
Baths: 3 Full & 1 Half
Garage: 2-Car
Year Built: 1971
Acres: 0.46
Property Tax: $29,148
Description
Welcome To This Stunning 5br, 3.1ba Colonial In Chatham's Highly Sought-after Wickham Woods Neighborhood. The Heart Of The Home Is The Chef's Kitchen With A Large Island, High-end Wolf And Sub-zero Appliances And White And Glass Cabinetry. The Spacious Breakfast Room W Stone Wall And Gas Fireplace Opens To A Bright Family Room W Vaulted Ceilings And French Doors To Deck. A Formal Living And Dining Room Plus A Stylish Bar/den Offers Wonderful Flow For Entertaining With Beautiful Hardwood Floors And Large Windows Throughout. Upstairs, The Gracious Primary Suite Features A Gorgeous Spa-like Bath With Soaking Tub And Fabulous Steam Shower, Dressing Area, And Walk-in Closet. Another Large Bedroom Offers An Additional Private Suite With Full Bath. Three More Bedrooms Share An Updated And Spacious Hall Bath. The Sunny Hallway With Window Seat Is The Perfect Nook For Relaxing. A Finished Lower Level Features Beautiful New Floors And A Spacious Layout For Recreation Or Work. Step Outside To Your Own Private Oasis With A Large Deck, Built-in Grill/bar Area, And A Stone Patio With Gas Fire Pit. The Beautifully Landscaped Yard Has Plenty Of Area For Play And Gardens. The 2-car Heated Garage With Private Driveway Offers Additional Storage And Parking. Located In The Heart Of Wickham Woods, Enjoy Proximity To Top-rated Schools, Midtown Direct Train, Boxcar Commuter Service And Chatham's Vibrant Downtown. Don't Miss This Exceptional Home In One Of Chatham's Best Locations!
Rooms Sizes
Kitchen:
First
Dining Room:
First
Living Room:
First
Family Room:
First
Den:
First
Bedroom 1:
Second
Bedroom 2:
Second
Bedroom 3:
Second
Bedroom 4:
Second
Room Levels
Basement:
Media Room, Rec Room
Ground:
n/a
Level 1:
Breakfst,Den,DiningRm,FamilyRm,Foyer,GarEnter,Kitchen,LivDinRm,PowderRm
Level 2:
4 Or More Bedrooms
Level 3:
Attic
Level Other:
n/a
Room Features
Kitchen:
Center Island, Separate Dining Area
Dining Room:
Living/Dining Combo
Master Bedroom:
Full Bath, Walk-In Closet
Bath:
Soaking Tub, Stall Shower, Steam
Interior Features
Square Foot:
n/a
Year Renovated:
2016
Basement:
Yes - Finished
Full Baths:
3
Half Baths:
1
Appliances:
Carbon Monoxide Detector, Dishwasher, Disposal, Dryer, Microwave Oven, Range/Oven-Gas, Refrigerator, Sump Pump, Washer
Flooring:
Stone, Wood
Fireplaces:
1
Fireplace:
Gas Fireplace
Interior:
BarDry,Blinds,CODetect,CeilCath,CeilHigh,SecurSys,SmokeDet,SoakTub,StallShw,Steam,WlkInCls,WndwTret
Exterior Features
Garage Space:
2-Car
Garage:
Attached Garage, Garage Door Opener, Garage Parking
Driveway:
1 Car Width, Additional Parking, Blacktop, Driveway-Exclusive
Roof:
Asphalt Shingle
Exterior:
Vinyl Siding
Swimming Pool:
n/a
Pool:
n/a
Utilities
Heating System:
Multi-Zone
Heating Source:
Electric, Gas-Natural
Cooling:
Multi-Zone Cooling
Water Heater:
n/a
Water:
Public Water
Sewer:
Public Sewer
Services:
Cable TV Available
Lot Features
Acres:
0.46
Lot Dimensions:
100X200
Lot Features:
n/a
School Information
Elementary:
Southern Boulevard School (K-3)
Middle:
Chatham Middle School (6-8)
High School:
Chatham High School (9-12)
Community Information
County:
Morris
Town:
Chatham Twp.
Neighborhood:
WICKHAM WOODS
Application Fee:
n/a
Association Fee:
n/a
Fee Includes:
n/a
Amenities:
n/a
Pets:
n/a
Financial Considerations
List Price:
$1,998,000
Tax Amount:
$29,148
Land Assessment:
$745,900
Build. Assessment:
$719,600
Total Assessment:
$1,465,500
Tax Rate:
1.99
Tax Year:
2024
Ownership Type:
Fee Simple
Listing Information
MLS ID:
3968019
List Date:
06-07-2025
Days On Market:
0
Listing Broker:
KL SOTHEBY'S INT'L. REALTY
Listing Agent:









Request More Information
Shawn and Diane Fox
RE/MAX American Dream
3108 Route 10 West
Denville, NJ 07834
Call: (973) 277-7853
Web: TownsquareVillageLiving.com




