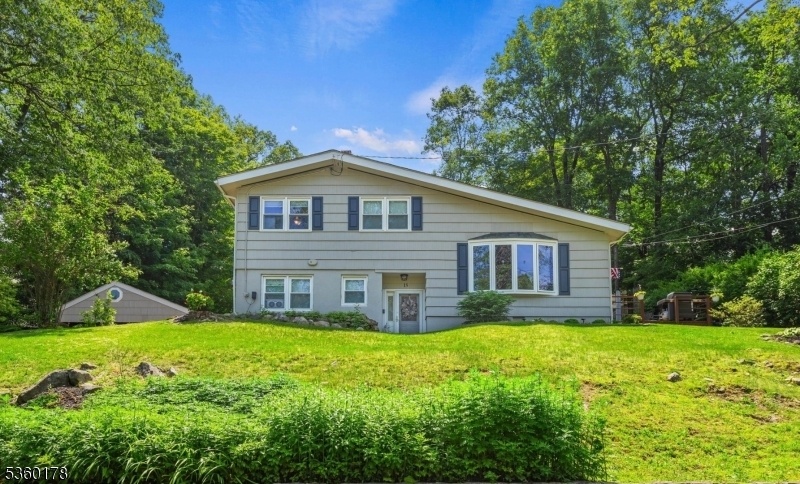15 Mountain Ter
Stanhope Boro, NJ 07874

























Price: $425,000
GSMLS: 3967910Type: Single Family
Style: Split Level
Beds: 3
Baths: 1 Full & 1 Half
Garage: No
Year Built: 1961
Acres: 0.23
Property Tax: $8,382
Description
This Beautifully Maintained 3-bedroom Split-level Features A Modern Open Layout, Hardwood Floors, And Extended Outdoor Living. Enjoy Both A Main Living Room And A Separate Family Room Perfect For A Home Office Or A 4th Bedroom. The Kitchen Offers A Spacious Breakfast Bar And New Appliances, While The Formal Dining Room Has Sliding Doors Opening To Expansive Decking. The Foyer, Half Bath And Mudroom Offers A Functional Entry Into This Lovely Home. Situated On A Quiet Street With Excellent Curb Appeal, This Home Is In A Highly Rated School District And A Vibrant Town Known For Its Upscale Dining And Lake Life. Featuring A New Roof, Furnace, Split Systems, Water Heater, Appliances And All Public Utilities; Don't Miss The Chance To Own The Stanhope Home You've Been Waiting For!
Rooms Sizes
Kitchen:
14x8 Second
Dining Room:
10x14 Second
Living Room:
19x14 Second
Family Room:
19x15 First
Den:
n/a
Bedroom 1:
13x12 Third
Bedroom 2:
14x10 Third
Bedroom 3:
10x9 Third
Bedroom 4:
n/a
Room Levels
Basement:
n/a
Ground:
n/a
Level 1:
BathOthr,FamilyRm,InsdEntr,Laundry,MudRoom
Level 2:
DiningRm,Kitchen,LivingRm,Walkout
Level 3:
3 Bedrooms, Bath Main
Level Other:
MudRoom
Room Features
Kitchen:
Breakfast Bar, Separate Dining Area
Dining Room:
Formal Dining Room
Master Bedroom:
n/a
Bath:
Tub Shower
Interior Features
Square Foot:
1,652
Year Renovated:
n/a
Basement:
No - Crawl Space
Full Baths:
1
Half Baths:
1
Appliances:
Dishwasher, Dryer, Range/Oven-Electric, Refrigerator, Washer
Flooring:
Wood
Fireplaces:
1
Fireplace:
Living Room
Interior:
n/a
Exterior Features
Garage Space:
No
Garage:
Carport-Detached
Driveway:
Driveway-Exclusive
Roof:
Composition Shingle
Exterior:
Composition Siding
Swimming Pool:
n/a
Pool:
n/a
Utilities
Heating System:
Multi-Zone
Heating Source:
Gas-Natural
Cooling:
Ductless Split AC
Water Heater:
Gas
Water:
Public Water
Sewer:
Public Sewer
Services:
Garbage Included
Lot Features
Acres:
0.23
Lot Dimensions:
100X100
Lot Features:
Wooded Lot
School Information
Elementary:
n/a
Middle:
n/a
High School:
LENAPE VLY
Community Information
County:
Sussex
Town:
Stanhope Boro
Neighborhood:
n/a
Application Fee:
n/a
Association Fee:
n/a
Fee Includes:
n/a
Amenities:
n/a
Pets:
n/a
Financial Considerations
List Price:
$425,000
Tax Amount:
$8,382
Land Assessment:
$76,500
Build. Assessment:
$109,200
Total Assessment:
$185,700
Tax Rate:
4.51
Tax Year:
2024
Ownership Type:
Fee Simple
Listing Information
MLS ID:
3967910
List Date:
06-06-2025
Days On Market:
0
Listing Broker:
REALTY EXECUTIVES PROPERTY SQUAD
Listing Agent:

























Request More Information
Shawn and Diane Fox
RE/MAX American Dream
3108 Route 10 West
Denville, NJ 07834
Call: (973) 277-7853
Web: TownsquareVillageLiving.com

