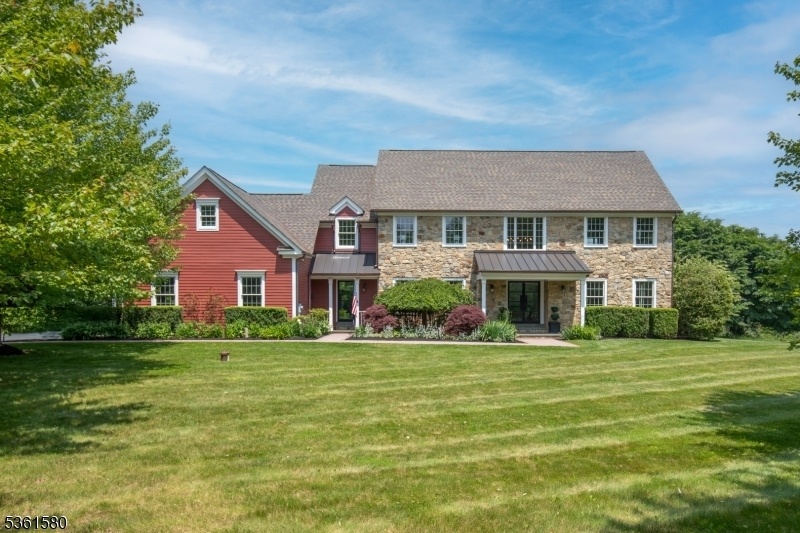222 Old Turnpike Rd
Tewksbury Twp, NJ 08858


































Price: $1,695,000
GSMLS: 3967852Type: Single Family
Style: Colonial
Beds: 5
Baths: 2 Full & 1 Half
Garage: 3-Car
Year Built: 2001
Acres: 3.02
Property Tax: $17,748
Description
Welcome To This Often-admired Classic Country Colonial With A Tastefully Crafted Stone Facade And Wonderfully Sited On 3 +/- Acres. This Stunningly Renovated And Remodeled Home Is Waiting To Welcome Its New Buyers. The Designer Kitchen Offers Custom Cabinetry, New Counter-tops And Backsplash; Pantry, Center Island And Open-plan Living With The Family Room Which Is Anchored By A Stone Fireplace. Additionally The First-floor Has A Den/office With Built-ins, Living And Dining Rooms, Remodeled Powder Room, Entry Foyer With Two Guest Closets And New Wainscotting And Mudroom/laundry Room. The Second Floor Offers The Primary Suite With Custom Closets And New Spa-like Bathroom; Three Or Four Additional Bedrooms, Loft Area. The Largest Room Can Be Used As A Bedroom, Lounge, Recreation Room, Exercise Room, Or, With The Addition Of Seating And Equipment, A Home-theater. The Residence Features New Hvac, New Roof, Copper Gutters & Wood Floors, Providing Peaceful Seclusion, The Rear Deck Leads To A Terrace Where You Can Enjoy Sunrises And Views Over The Rear Lawn And Field Beyond. There Are Established Gardens, Trees And Shrubs, Perennials In Addition To New Backyard Fencing And Circular Stone Terrace Awaiting A Firepit. Conveniently Located To Highly-rated Schools, The Charming Village Of Oldwick, Shopping, Restaurants, Golf Clubs, Equestrian Facilites And Interstate Route 78. Approximately 40 Miles To Newark Liberty International Airport And 50 To New York City.
Rooms Sizes
Kitchen:
18x15 First
Dining Room:
15x14 First
Living Room:
15x14 First
Family Room:
19x15 First
Den:
n/a
Bedroom 1:
17x15 Second
Bedroom 2:
14x11 Second
Bedroom 3:
11x18 Second
Bedroom 4:
15x13 Second
Room Levels
Basement:
Storage Room, Utility Room
Ground:
n/a
Level 1:
DiningRm,FamilyRm,Foyer,GarEnter,Kitchen,Laundry,LivingRm,Office,PowderRm
Level 2:
4+Bedrms,BathMain,BathOthr,RecRoom
Level 3:
Attic
Level Other:
n/a
Room Features
Kitchen:
Center Island, Eat-In Kitchen, Pantry, Separate Dining Area
Dining Room:
Formal Dining Room
Master Bedroom:
Full Bath, Walk-In Closet
Bath:
Soaking Tub, Stall Shower
Interior Features
Square Foot:
3,800
Year Renovated:
2025
Basement:
Yes - Unfinished
Full Baths:
2
Half Baths:
1
Appliances:
Carbon Monoxide Detector, Dishwasher, Dryer, Generator-Hookup, Range/Oven-Gas, Refrigerator, Washer
Flooring:
Tile, Wood
Fireplaces:
1
Fireplace:
Family Room, Wood Burning
Interior:
CODetect,FireExtg,SmokeDet,StallTub,WlkInCls
Exterior Features
Garage Space:
3-Car
Garage:
Attached Garage, Oversize Garage
Driveway:
1 Car Width
Roof:
Asphalt Shingle
Exterior:
ConcBrd,Stone
Swimming Pool:
No
Pool:
n/a
Utilities
Heating System:
1 Unit, Baseboard - Hotwater
Heating Source:
Oil Tank Above Ground - Inside
Cooling:
2 Units
Water Heater:
Electric
Water:
Well
Sewer:
Septic
Services:
n/a
Lot Features
Acres:
3.02
Lot Dimensions:
n/a
Lot Features:
Level Lot, Open Lot, Wooded Lot
School Information
Elementary:
TEWKSBURY
Middle:
OLDTURNPKE
High School:
VOORHEES
Community Information
County:
Hunterdon
Town:
Tewksbury Twp.
Neighborhood:
n/a
Application Fee:
n/a
Association Fee:
n/a
Fee Includes:
n/a
Amenities:
n/a
Pets:
n/a
Financial Considerations
List Price:
$1,695,000
Tax Amount:
$17,748
Land Assessment:
$185,400
Build. Assessment:
$545,300
Total Assessment:
$730,700
Tax Rate:
2.43
Tax Year:
2024
Ownership Type:
Fee Simple
Listing Information
MLS ID:
3967852
List Date:
06-06-2025
Days On Market:
0
Listing Broker:
TURPIN REAL ESTATE, INC.
Listing Agent:


































Request More Information
Shawn and Diane Fox
RE/MAX American Dream
3108 Route 10 West
Denville, NJ 07834
Call: (973) 277-7853
Web: TownsquareVillageLiving.com

