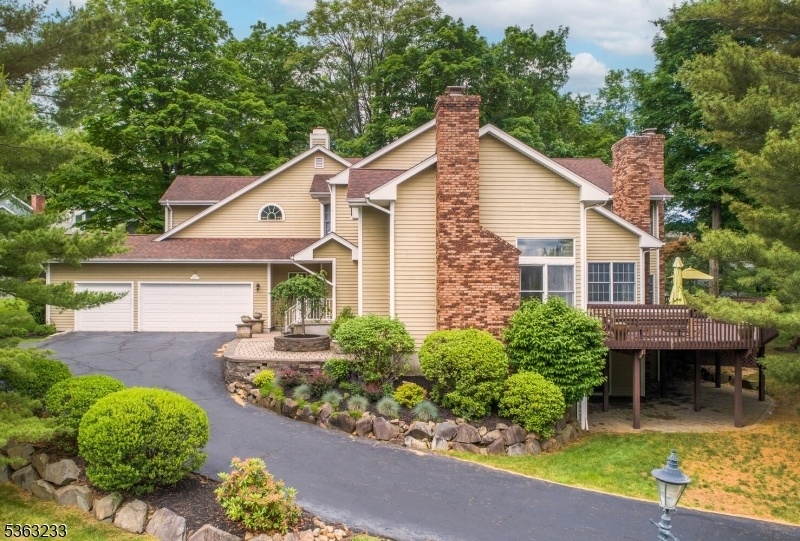21 Stafford Ln
Bedminster Twp, NJ 07921

















































Price: $1,249,999
GSMLS: 3967851Type: Single Family
Style: Colonial
Beds: 6
Baths: 5 Full & 1 Half
Garage: 3-Car
Year Built: 1987
Acres: 0.45
Property Tax: $13,877
Description
This Extraordinary Gatehouse F Model Offers 6 Bedrooms, 5.5 Baths, With A Full Walk-out Lower Level, A Stunning Blend Of Space, Light, And Architectural Elegance. From The Dramatic Two-story Entry To Oversized Windows And Custom Design Details Throughout, Every Corner Of This Home Radiates Warmth And Luxury. Perfect For Entertaining And Everyday Living, The Open, Airy Floor Plan Includes Four Fireplaces, Gleaming Hardwood Floors, And A Seamless Connection Between Living Spaces. The Renovated Kitchen Overlooks The Spacious Family Room, Creating A Natural Gathering Space, And The Formal Dining Room, With French Doors To A Private Deck, Sets The Stage For Elegant Dinners. The Expansive Library Impresses With 10-foot Solid Double Doors, Built-in Bookshelves, Skylights, And Soaring Ceilings Ideal For Work Or Relaxation. A Flexible First-floor Bedroom With A Private Full Bath Is Perfect For First-floor Living Or A Guest Suite. Upstairs, The Luxurious Primary Suite Is A True Retreat, Complete With A Fireplace, A Spa-like Bath, And Two Walk-in Closets. Every Bedroom On The Main And Upper Levels Features An Ensuite Bath For Ultimate Convenience And Privacy. On The Lower Level, Two Additional Bedrooms With Sliding Doors To The Patio Share A Full Bath, And A Large Media Room Offers The Perfect Space For Movie Nights Or Casual Entertaining. The Living Room, Family Room, Kitchen, And Library Open To An Oversized Wraparound Deck, Creating Effortless Indoor-outdoor Living.
Rooms Sizes
Kitchen:
26x15 First
Dining Room:
14x12 First
Living Room:
23x18 First
Family Room:
22x16 First
Den:
15x14 First
Bedroom 1:
26x17 Second
Bedroom 2:
13x12 Second
Bedroom 3:
12x8 Second
Bedroom 4:
14x12 First
Room Levels
Basement:
Media Room
Ground:
2 Bedrooms, Bath(s) Other, Exercise Room, Media Room, Rec Room, Utility Room, Walkout
Level 1:
1Bedroom,BathOthr,Den,DiningRm,FamilyRm,Foyer,GarEnter,Kitchen,Laundry,LivingRm,MudRoom,Office,Pantry,PowderRm
Level 2:
3 Bedrooms, Bath Main, Bath(s) Other
Level 3:
n/a
Level Other:
n/a
Room Features
Kitchen:
Center Island, Eat-In Kitchen, Pantry
Dining Room:
Formal Dining Room
Master Bedroom:
Dressing Room, Walk-In Closet
Bath:
Soaking Tub, Stall Shower
Interior Features
Square Foot:
n/a
Year Renovated:
n/a
Basement:
Yes - Finished, Full, Walkout
Full Baths:
5
Half Baths:
1
Appliances:
Carbon Monoxide Detector, Central Vacuum, Dishwasher, Dryer, Refrigerator, Wall Oven(s) - Electric, Washer
Flooring:
Tile, Wood
Fireplaces:
4
Fireplace:
Bedroom 1, Family Room, Library, Living Room
Interior:
Bar-Wet, Blinds, Cathedral Ceiling, Fire Alarm Sys, High Ceilings, Shades, Smoke Detector, Walk-In Closet
Exterior Features
Garage Space:
3-Car
Garage:
Attached Garage
Driveway:
Additional Parking, Blacktop
Roof:
Asphalt Shingle
Exterior:
CedarSid
Swimming Pool:
Yes
Pool:
Association Pool, In-Ground Pool
Utilities
Heating System:
2 Units, Forced Hot Air
Heating Source:
Gas-Natural
Cooling:
2 Units, Central Air
Water Heater:
Gas
Water:
Public Water
Sewer:
Public Sewer
Services:
Cable TV, Fiber Optic Available
Lot Features
Acres:
0.45
Lot Dimensions:
n/a
Lot Features:
Corner, Cul-De-Sac
School Information
Elementary:
BEDMINSTER
Middle:
BEDMINSTER
High School:
BERNARDS
Community Information
County:
Somerset
Town:
Bedminster Twp.
Neighborhood:
Gatehouse
Application Fee:
n/a
Association Fee:
$45 - Monthly
Fee Includes:
Maintenance-Common Area
Amenities:
Club House, Exercise Room, Jogging/Biking Path, Playground, Pool-Outdoor, Tennis Courts
Pets:
Yes
Financial Considerations
List Price:
$1,249,999
Tax Amount:
$13,877
Land Assessment:
$349,800
Build. Assessment:
$799,100
Total Assessment:
$1,148,900
Tax Rate:
1.27
Tax Year:
2024
Ownership Type:
Fee Simple
Listing Information
MLS ID:
3967851
List Date:
06-06-2025
Days On Market:
49
Listing Broker:
COLDWELL BANKER REALTY
Listing Agent:

















































Request More Information
Shawn and Diane Fox
RE/MAX American Dream
3108 Route 10 West
Denville, NJ 07834
Call: (973) 277-7853
Web: TownsquareVillageLiving.com

