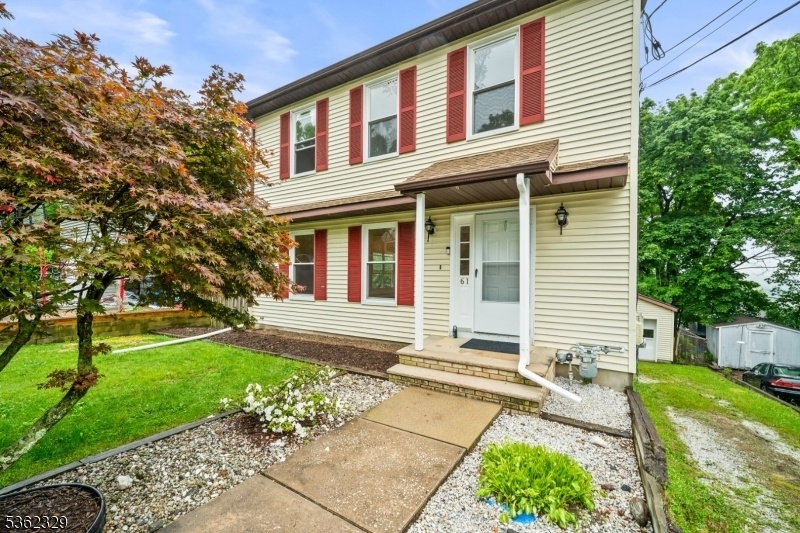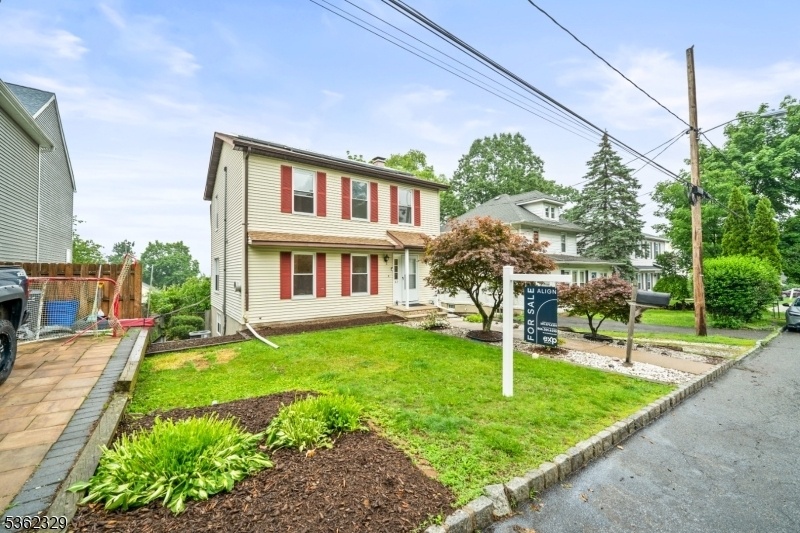61 W Munson Ave
Dover Town, NJ 07801
































Price: $539,000
GSMLS: 3967811Type: Single Family
Style: Colonial
Beds: 3
Baths: 2 Full & 1 Half
Garage: 1-Car
Year Built: 1988
Acres: 0.12
Property Tax: $8,123
Description
Charming, Sun-filled, Move-in Ready Colonial. This Beautifully Maintained Home Is Located In A Quiet, Residential Neighborhood Of Dover. It Has 3 Br, 2.5ba And Large Windows Throughout The Home Create A Bright And Airy Atmosphere. The Main Level Features A Spacious Living Room, Dining Room Combo That Flows Into A Generously Sized Eat-in Kitchen. Brand New Stainless Steel Appliances And A Half Bath On The First Floor Make It Perfect For Entertaining. Enjoy Beautiful Views Of Dover From The Back Deck Located Off The Kitchen. Upstairs Are 3 Spacious Bedrooms And 2 Full Bathrooms. The Primary Suite Has An Attached Full Bath And Enjoys Beautiful Views Of Dover. A Standout Feature Is The Full Sized Basement With A Laundry Area And A Unique Artistic Brick Surround. It's An Ideal Space For A Recreation Room, Home Office, Or In Law Suite. The Basement Has A Walk Out Back Door To A Lovely Patio In The Back Yard. Curb Appeal Shines With Beautifully Landscaped Front Gardens And This Home Also Features A Detached 1 Car Garage. The Heating & Cooling Central Air Has 2 Zones For Added Convenience And Savings. Solar Panels On The Roof, Paid Off, Significantly Reduce Your Energy Costs. The Current Electric Bill Is Less Than $10 Per Month, Making This An Eco And Budget Friendly Home. Conveniently Located With-in Walking Distance To Schools, Shopping, And Public Transportation, This Bright And Inviting Home Truly Has It All. Don't Miss Your Chance To Own This Beautiful, Energy-efficient Home!
Rooms Sizes
Kitchen:
17x13 First
Dining Room:
13x10 First
Living Room:
15x13 First
Family Room:
n/a
Den:
n/a
Bedroom 1:
16x13 Second
Bedroom 2:
14x10 Second
Bedroom 3:
11x10 Second
Bedroom 4:
n/a
Room Levels
Basement:
Laundry Room, Rec Room, Walkout
Ground:
n/a
Level 1:
Bath(s) Other, Dining Room, Foyer, Kitchen, Living Room
Level 2:
3 Bedrooms, Bath(s) Other
Level 3:
n/a
Level Other:
n/a
Room Features
Kitchen:
Eat-In Kitchen
Dining Room:
n/a
Master Bedroom:
Full Bath
Bath:
n/a
Interior Features
Square Foot:
n/a
Year Renovated:
n/a
Basement:
Yes - Full, Walkout
Full Baths:
2
Half Baths:
1
Appliances:
Dishwasher, Dryer, Refrigerator, See Remarks, Washer
Flooring:
Carpeting, Vinyl-Linoleum, Wood
Fireplaces:
No
Fireplace:
n/a
Interior:
n/a
Exterior Features
Garage Space:
1-Car
Garage:
Detached Garage
Driveway:
1 Car Width
Roof:
Asphalt Shingle
Exterior:
Vinyl Siding
Swimming Pool:
No
Pool:
n/a
Utilities
Heating System:
2 Units, Baseboard - Hotwater, Forced Hot Air
Heating Source:
Gas-Natural
Cooling:
Central Air
Water Heater:
n/a
Water:
Public Water
Sewer:
Public Sewer
Services:
n/a
Lot Features
Acres:
0.12
Lot Dimensions:
50X100
Lot Features:
n/a
School Information
Elementary:
n/a
Middle:
n/a
High School:
n/a
Community Information
County:
Morris
Town:
Dover Town
Neighborhood:
n/a
Application Fee:
n/a
Association Fee:
n/a
Fee Includes:
n/a
Amenities:
n/a
Pets:
Yes
Financial Considerations
List Price:
$539,000
Tax Amount:
$8,123
Land Assessment:
$85,800
Build. Assessment:
$162,400
Total Assessment:
$248,200
Tax Rate:
3.27
Tax Year:
2024
Ownership Type:
Fee Simple
Listing Information
MLS ID:
3967811
List Date:
06-06-2025
Days On Market:
64
Listing Broker:
EXP REALTY, LLC
Listing Agent:
































Request More Information
Shawn and Diane Fox
RE/MAX American Dream
3108 Route 10 West
Denville, NJ 07834
Call: (973) 277-7853
Web: TownsquareVillageLiving.com




