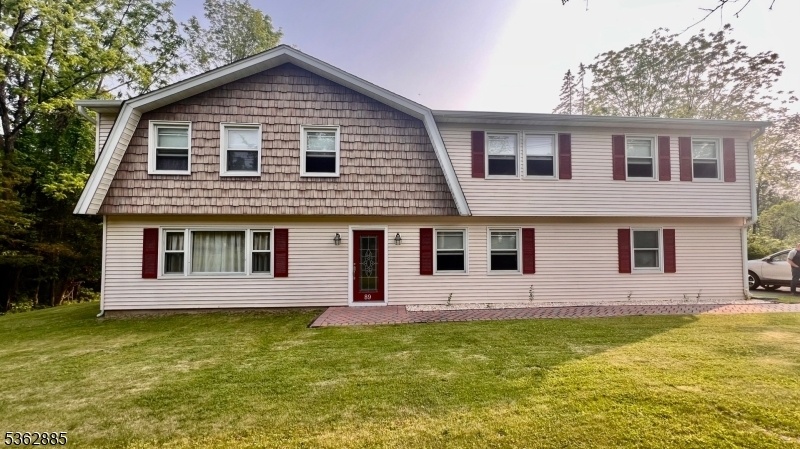89 Mackerley Rd
Green Twp, NJ 07860




































Price: $519,200
GSMLS: 3967793Type: Single Family
Style: Colonial
Beds: 6
Baths: 2 Full & 1 Half
Garage: 2-Car
Year Built: 1971
Acres: 0.47
Property Tax: $10,457
Description
"welcome To The Home You Have Been Waiting For". An Incredible Opportunity " Spacious 6-bedroom Colonial On A Tranquil Street!!! Tucked Away In A Quiet, Scenic Neighborhood, This Oversized Colonial Boasts 6 True Bedrooms, Including A Primary Suite With Private Bath (renovation Work Being Done Now. Wait For Results!). Generously Sized Rooms Throughout Offer Flexible Living Options: Big Kitchen With Sep/dining Area, All Appliances Sold As Is. Formal Living Room ( Pellot Stove), Dining Room, And A Family Room (credit On Floor). Highlights Include: Roof Approx. 2 Years Young. Owned Water Softener Sold As Is . Low-maintenance Vinyl Siding. Attached Over Sized 2-car Garage. Oversized Shed For Extra Storage. Beautiful 150 X 135 Lot (.465 Acres!). This Home With This Size, Layout, And Lot Are Rare. The Photos Say It All!! Don't Miss This Opportunity!!! Plus America's Preferred Home Warranty Included!!! Conveniently Located Near School.. Hurry Will Not Last. Sold As Is With No Known Issues . The Home Is Priced Too Sell!!! ( Gas Lines Being Installed In The Road Currently)
Rooms Sizes
Kitchen:
First
Dining Room:
First
Living Room:
First
Family Room:
First
Den:
n/a
Bedroom 1:
Second
Bedroom 2:
Second
Bedroom 3:
Second
Bedroom 4:
Second
Room Levels
Basement:
n/a
Ground:
n/a
Level 1:
DiningRm,FamilyRm,GarEnter,Kitchen,Laundry,LivingRm,OutEntrn,PowderRm,SeeRem,SittngRm,Walkout
Level 2:
4 Or More Bedrooms, Bath Main, Bath(s) Other
Level 3:
n/a
Level Other:
Additional Bedroom
Room Features
Kitchen:
Eat-In Kitchen
Dining Room:
Formal Dining Room
Master Bedroom:
Full Bath, Sitting Room, Walk-In Closet
Bath:
Tub Shower
Interior Features
Square Foot:
n/a
Year Renovated:
n/a
Basement:
No - Slab
Full Baths:
2
Half Baths:
1
Appliances:
Carbon Monoxide Detector, Dishwasher, Dryer, Range/Oven-Electric, Washer
Flooring:
Laminate, Wood
Fireplaces:
1
Fireplace:
Pellet Stove
Interior:
Blinds,CODetect,FireExtg,Shades,SmokeDet,TubShowr,WlkInCls,WndwTret
Exterior Features
Garage Space:
2-Car
Garage:
Attached Garage
Driveway:
1 Car Width, 2 Car Width
Roof:
Asphalt Shingle
Exterior:
Vinyl Siding
Swimming Pool:
n/a
Pool:
n/a
Utilities
Heating System:
Baseboard - Electric
Heating Source:
Electric
Cooling:
Attic Fan, Ceiling Fan
Water Heater:
n/a
Water:
Well
Sewer:
Septic
Services:
n/a
Lot Features
Acres:
0.47
Lot Dimensions:
150X135
Lot Features:
n/a
School Information
Elementary:
GREEN HLS
Middle:
GREEN HLS
High School:
NEWTON
Community Information
County:
Sussex
Town:
Green Twp.
Neighborhood:
Green Township
Application Fee:
n/a
Association Fee:
n/a
Fee Includes:
n/a
Amenities:
n/a
Pets:
n/a
Financial Considerations
List Price:
$519,200
Tax Amount:
$10,457
Land Assessment:
$130,600
Build. Assessment:
$359,300
Total Assessment:
$489,900
Tax Rate:
3.89
Tax Year:
2024
Ownership Type:
Fee Simple
Listing Information
MLS ID:
3967793
List Date:
06-04-2025
Days On Market:
51
Listing Broker:
REALTY EXECUTIVES EXCEPTIONAL
Listing Agent:




































Request More Information
Shawn and Diane Fox
RE/MAX American Dream
3108 Route 10 West
Denville, NJ 07834
Call: (973) 277-7853
Web: TownsquareVillageLiving.com

