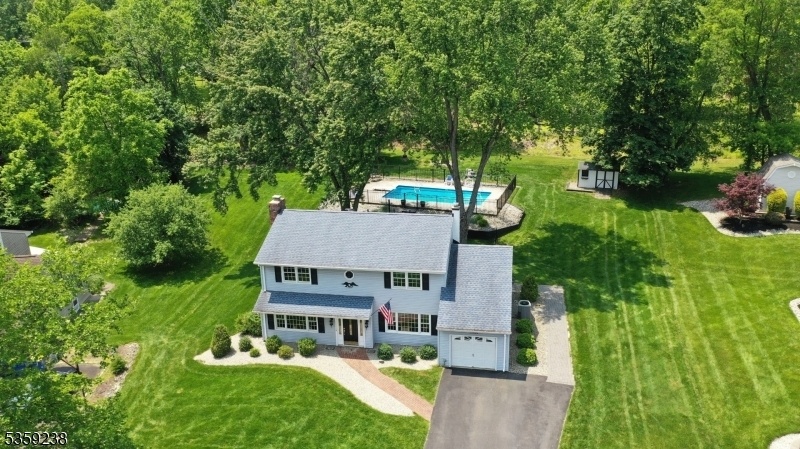11 Honeyman Dr
Raritan Twp, NJ 08822






























Price: $599,000
GSMLS: 3967771Type: Single Family
Style: Colonial
Beds: 4
Baths: 2 Full & 1 Half
Garage: 1-Car
Year Built: 1971
Acres: 0.43
Property Tax: $10,550
Description
Welcome Home To This Beautiful 4-bedroom, 2.5-bath Colonial, Complete With A Sparkling Inground Pool, Just In Time For Summer! Recent Exterior Updates Include Vinyl Siding, Newer Windows, And Roof. Inside, You'll Find A Classic Layout Featuring A Spacious Kitchen And Family Room With Sliding Doors That Open To The Backyard, Plus A Separate Living Room With Woodburning Fireplace And Formal Dining Area. The Kitchen Features Gas Range, Pantry, Stainless Steel Refrigerator, Solid Wood Cabinets, And An Eat-in-kitchen Area With Views Of The Backyard. Enjoy The Convenience Of Direct Garage Access Into The Laundry Room. Upstairs Offers Four Generous Sized Bedrooms, Hardwood Floors And Two Full Baths, Including A Primary Suite With A Private Bath And Walk-in Closet. The Backyard Is Your Own Private Retreat, Featuring Mature Landscaping, A Paver Patio, And Plenty Of Space To Relax Or Entertain. Storage Shed Included. Public Water And Sewer, Plus Natural Gas. Central A/c. Walk In Attic Space Over The Garage, Great For Storage. With Just A Few Personal Touches, This Well-loved Home, First Time Ever On The Market, Offers The Perfect Setting To Create Lasting Memories. Top Rates Schools, Convenient To Shopping, Dining, Farm Markets And More! Great Location - Don't Miss This One!
Rooms Sizes
Kitchen:
First
Dining Room:
First
Living Room:
First
Family Room:
First
Den:
n/a
Bedroom 1:
Second
Bedroom 2:
Second
Bedroom 3:
Second
Bedroom 4:
Second
Room Levels
Basement:
n/a
Ground:
n/a
Level 1:
BathOthr,DiningRm,FamilyRm,GarEnter,Kitchen,Laundry,LivingRm,MudRoom,Pantry,Utility
Level 2:
4 Or More Bedrooms, Attic, Bath Main, Bath(s) Other
Level 3:
n/a
Level Other:
n/a
Room Features
Kitchen:
Eat-In Kitchen, Separate Dining Area
Dining Room:
n/a
Master Bedroom:
n/a
Bath:
n/a
Interior Features
Square Foot:
n/a
Year Renovated:
n/a
Basement:
No
Full Baths:
2
Half Baths:
1
Appliances:
Carbon Monoxide Detector
Flooring:
Laminate, Tile, Wood
Fireplaces:
1
Fireplace:
Living Room
Interior:
Carbon Monoxide Detector, Smoke Detector
Exterior Features
Garage Space:
1-Car
Garage:
Attached,InEntrnc
Driveway:
2 Car Width, Blacktop, Driveway-Exclusive, Off-Street Parking
Roof:
Asphalt Shingle
Exterior:
Vinyl Siding
Swimming Pool:
Yes
Pool:
In-Ground Pool, Liner
Utilities
Heating System:
1 Unit
Heating Source:
Gas-Natural
Cooling:
1 Unit, Central Air
Water Heater:
Gas
Water:
Public Water
Sewer:
Public Sewer
Services:
Cable TV Available, Garbage Extra Charge
Lot Features
Acres:
0.43
Lot Dimensions:
n/a
Lot Features:
Open Lot
School Information
Elementary:
Barley She
Middle:
n/a
High School:
Hunterdon
Community Information
County:
Hunterdon
Town:
Raritan Twp.
Neighborhood:
Maple Glen
Application Fee:
n/a
Association Fee:
n/a
Fee Includes:
n/a
Amenities:
n/a
Pets:
Yes
Financial Considerations
List Price:
$599,000
Tax Amount:
$10,550
Land Assessment:
$188,600
Build. Assessment:
$175,600
Total Assessment:
$364,200
Tax Rate:
2.90
Tax Year:
2024
Ownership Type:
Fee Simple
Listing Information
MLS ID:
3967771
List Date:
06-06-2025
Days On Market:
1
Listing Broker:
COLDWELL BANKER REALTY
Listing Agent:






























Request More Information
Shawn and Diane Fox
RE/MAX American Dream
3108 Route 10 West
Denville, NJ 07834
Call: (973) 277-7853
Web: TownsquareVillageLiving.com

