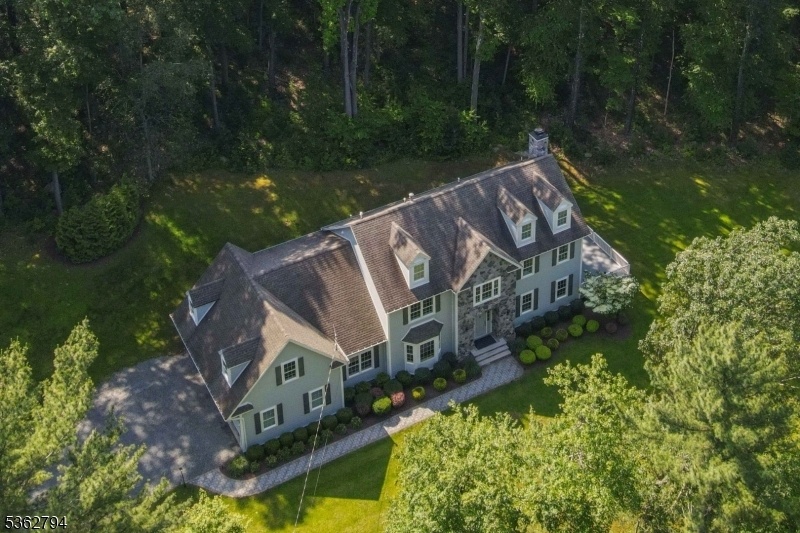337 Pottersville Rd
Chester Twp, NJ 07930















































Price: $1,375,000
GSMLS: 3967733Type: Single Family
Style: Colonial
Beds: 4
Baths: 3 Full & 1 Half
Garage: 3-Car
Year Built: 2018
Acres: 3.20
Property Tax: $21,016
Description
Welcome To This, Pristine 4 Bdrm, 3.1 Bath Custom Colonial Retreat On 3+ Acres. Only 7-yrs Old, This Enchanting Home, Set In A Private, Estate Section Of Chester Twp Is Surrounded By Preserved Parkland, Horse Farms & Walking Trails, Offering A Tranquil Environment, But Only A Few Min To Shops/restaurants Of Downtown Chester & 8 Min To The Train! With Gorgeous Hw Floors & Thoughtful Upgrades Throughout, The 1st Floor Features A Large, Open Form Kitchen W/ Quartz Countertops & Center Island, Ss Appliances & Oversized Slider From The Breakfast Area Leading To The Lush Backyard. The Bright Family Rm Boasts A Wb Fp & 2 Doors To The Composite Deck, Conveniently Placed To Enjoy Lovely Sunsets. An Attractive Dr & Lr, Foyer, Mudroom To A 3-car Garage, & Laundry Rm Complete The 1st Floor. Upstairs, You'll Be Treated To A Luxurious Primary Suite W/ Gas Fp, Lavish Primary Bath W/ Soaking Tub, Delightful Sitting Rm & 2 Spacious Custom Closets. The 2nd Floor Features Another Gorgeous En Suite, 2 More Lovely Bdrms W/ A J&j Bath & An Enormous Bonus Rm, Currently An Exercise Rm. The Basement Is Built W/ Superior Wall Construction & Ready To Be Finished. Many Specialty/green Upgrades Were Made, Including 9-ft Ceilings, 2x6 Construction, Hardie Plank Siding, Ecobee Thermostats, State Of The Art Computerized Well System To Control Pressure, Uv Cleaners On The Water & Furnace, Wh Generator & Surge Protector, 3-year Home Warranty & More. Your Country Living Oasis Is Turn-key & Ready To Be Enjoyed!
Rooms Sizes
Kitchen:
20x15 First
Dining Room:
15x14 First
Living Room:
20x13 First
Family Room:
20x15 First
Den:
13x12 First
Bedroom 1:
20x15 Second
Bedroom 2:
15x11 Second
Bedroom 3:
14x13 Second
Bedroom 4:
15x11 Second
Room Levels
Basement:
SeeRem,Storage,Utility
Ground:
n/a
Level 1:
Breakfst,DiningRm,FamilyRm,Foyer,GarEnter,Kitchen,Laundry,LivingRm,MudRoom,Office,PowderRm,SeeRem
Level 2:
4+Bedrms,BathMain,BathOthr,Leisure,SeeRem,SittngRm
Level 3:
n/a
Level Other:
n/a
Room Features
Kitchen:
Center Island, Eat-In Kitchen, Pantry
Dining Room:
Formal Dining Room
Master Bedroom:
Fireplace, Full Bath, Sitting Room, Walk-In Closet
Bath:
Soaking Tub, Stall Shower
Interior Features
Square Foot:
3,926
Year Renovated:
n/a
Basement:
Yes - Full, Unfinished
Full Baths:
3
Half Baths:
1
Appliances:
Dishwasher, Dryer, Generator-Built-In, Kitchen Exhaust Fan, Microwave Oven, Range/Oven-Gas, Refrigerator, See Remarks, Washer, Water Filter, Water Softener-Own
Flooring:
Tile, Wood
Fireplaces:
2
Fireplace:
Bedroom 1, Family Room, Gas Fireplace, Wood Burning
Interior:
CeilHigh,SecurSys,Shades,SoakTub,StallShw,TubShowr,WlkInCls
Exterior Features
Garage Space:
3-Car
Garage:
Attached Garage
Driveway:
Crushed Stone
Roof:
Asphalt Shingle
Exterior:
ConcBrd,SeeRem,Stone
Swimming Pool:
No
Pool:
n/a
Utilities
Heating System:
2 Units, Forced Hot Air, Multi-Zone
Heating Source:
Gas-Propane Owned
Cooling:
2 Units, Multi-Zone Cooling
Water Heater:
Gas
Water:
Well
Sewer:
Septic
Services:
Cable TV Available, Garbage Extra Charge
Lot Features
Acres:
3.20
Lot Dimensions:
n/a
Lot Features:
Backs to Park Land
School Information
Elementary:
Dickerson Elementary School (K-2)
Middle:
Black River Middle School (6-8)
High School:
n/a
Community Information
County:
Morris
Town:
Chester Twp.
Neighborhood:
n/a
Application Fee:
n/a
Association Fee:
n/a
Fee Includes:
n/a
Amenities:
n/a
Pets:
Yes
Financial Considerations
List Price:
$1,375,000
Tax Amount:
$21,016
Land Assessment:
$225,700
Build. Assessment:
$584,500
Total Assessment:
$810,200
Tax Rate:
2.59
Tax Year:
2024
Ownership Type:
Fee Simple
Listing Information
MLS ID:
3967733
List Date:
06-06-2025
Days On Market:
0
Listing Broker:
KL SOTHEBY'S INT'L. REALTY
Listing Agent:















































Request More Information
Shawn and Diane Fox
RE/MAX American Dream
3108 Route 10 West
Denville, NJ 07834
Call: (973) 277-7853
Web: TownsquareVillageLiving.com




