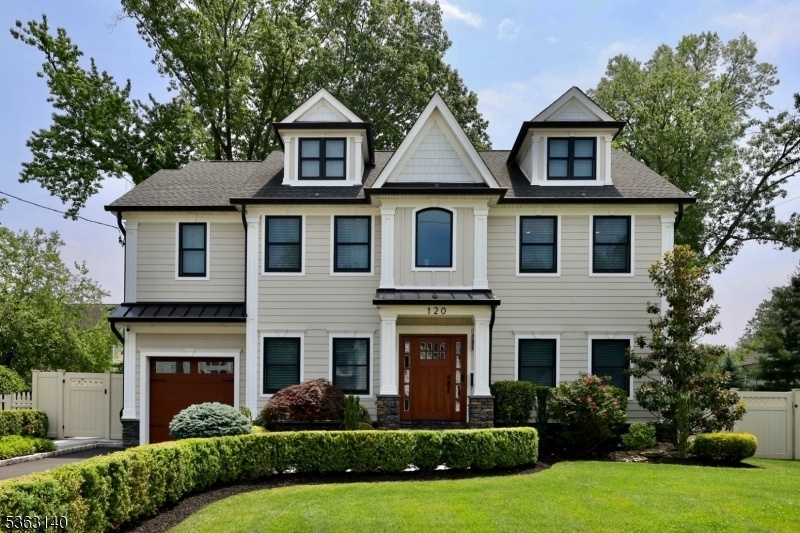120 Cottage Pl
Westfield Town, NJ 07090













































Price: $1,799,000
GSMLS: 3967693Type: Single Family
Style: Colonial
Beds: 5
Baths: 4 Full & 1 Half
Garage: 1-Car
Year Built: 2018
Acres: 0.16
Property Tax: $22,425
Description
Welcome Home To 120 Cottage Place! This Property Is Just 7 Years Young, Is Designed With Modern Conveniences & Elegant Finishes, & Is Sure To Please Even The Most Discerning! Nestled In A Quiet, Quaint Neighborhood, Just A Few Blocks To The Elementary School, This Home Offers Sophistication, Elegance, & Convenience. The 1st Floor Offers An Open Concept Floor Plan Designed For Everyday Functionality As Well As Entertainment. The Home Is Light, Bright, & Airy & Is Designed With Finishes That Are Sure To Please. The Formal Living Room Opens Into The Spacious Family Room, Which Is Open To The Kitchen, Complete With Center Island, Gorgeous Finishes, & Every Convenience. The Formal Dining Room, As Well, Is Extremely Inviting & Exquisitely Finished. The Mudroom & Powder Room Are Further Amenities That Are Beautifully Finished. Four Expansive Bedrooms Are On The 2nd Floor, Including A Gorgeous Primary Suite With Dual Walk In Closets & Ultra Luxurious Primary Bath. The Laundry Room & Hall Bath Are Also Spacious & Exquisitely Finished. On The 3rd Level, A Full Guest Suite With En Suite Bath Offers Privacy For Guests, Or Can Serve As A Home Office Space Far From The Main Living Area. The Finished Basement Will Not Disappoint, With High Ceilings, A Full Bath, & Large Rec Room. The Back Patio Is Finished With Stunning Pavers, Fire Pit, & A Full Fence, Offering Privacy And Comfort. The Whole House Generator & High-end Extensive Home Security System Complete This Luxurious Home.
Rooms Sizes
Kitchen:
First
Dining Room:
First
Living Room:
First
Family Room:
First
Den:
n/a
Bedroom 1:
Second
Bedroom 2:
Second
Bedroom 3:
Second
Bedroom 4:
Second
Room Levels
Basement:
Bath Main, Rec Room, Storage Room, Utility Room
Ground:
n/a
Level 1:
DiningRm,FamilyRm,Foyer,Kitchen,LivingRm,MudRoom,PowderRm
Level 2:
4 Or More Bedrooms, Bath Main, Bath(s) Other, Laundry Room
Level 3:
1 Bedroom, Bath Main
Level Other:
n/a
Room Features
Kitchen:
Center Island
Dining Room:
Formal Dining Room
Master Bedroom:
Full Bath, Walk-In Closet
Bath:
Stall Shower And Tub
Interior Features
Square Foot:
n/a
Year Renovated:
n/a
Basement:
Yes - Finished, Full
Full Baths:
4
Half Baths:
1
Appliances:
Carbon Monoxide Detector, Dishwasher, Dryer, Generator-Built-In, Microwave Oven, Range/Oven-Gas, Refrigerator, Sump Pump, Washer
Flooring:
Carpeting, Tile, Wood
Fireplaces:
1
Fireplace:
Family Room, Gas Fireplace
Interior:
Blinds, Carbon Monoxide Detector, Fire Extinguisher, Security System, Smoke Detector
Exterior Features
Garage Space:
1-Car
Garage:
Attached Garage
Driveway:
2 Car Width, Blacktop
Roof:
Asphalt Shingle
Exterior:
Composition Siding
Swimming Pool:
No
Pool:
n/a
Utilities
Heating System:
2 Units, Forced Hot Air
Heating Source:
Electric, Gas-Natural
Cooling:
2 Units, Central Air
Water Heater:
Gas
Water:
Public Water
Sewer:
Public Sewer
Services:
Garbage Extra Charge
Lot Features
Acres:
0.16
Lot Dimensions:
70X98
Lot Features:
Level Lot
School Information
Elementary:
Jefferson
Middle:
Edison
High School:
Westfield
Community Information
County:
Union
Town:
Westfield Town
Neighborhood:
South side, Jefferso
Application Fee:
n/a
Association Fee:
n/a
Fee Includes:
n/a
Amenities:
n/a
Pets:
n/a
Financial Considerations
List Price:
$1,799,000
Tax Amount:
$22,425
Land Assessment:
$367,100
Build. Assessment:
$628,700
Total Assessment:
$995,800
Tax Rate:
2.25
Tax Year:
2024
Ownership Type:
Fee Simple
Listing Information
MLS ID:
3967693
List Date:
06-05-2025
Days On Market:
2
Listing Broker:
CORCORAN SAWYER SMITH
Listing Agent:













































Request More Information
Shawn and Diane Fox
RE/MAX American Dream
3108 Route 10 West
Denville, NJ 07834
Call: (973) 277-7853
Web: TownsquareVillageLiving.com

