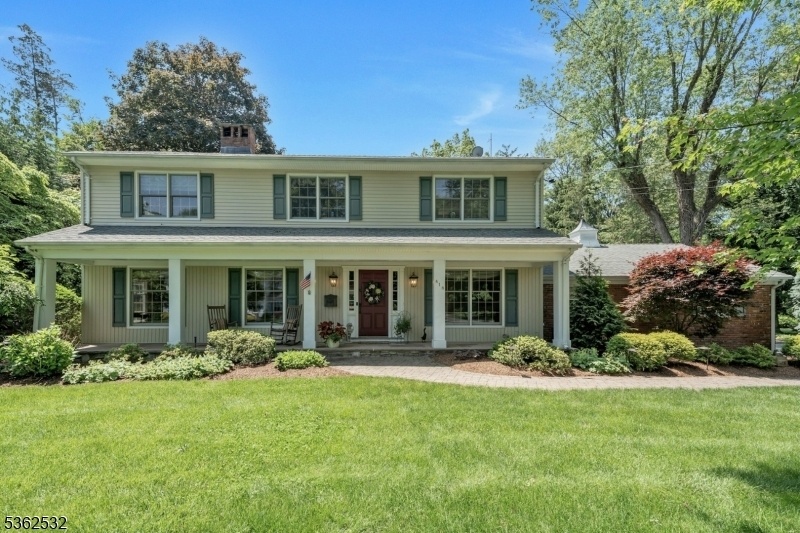418 Carlton Rd
Wyckoff Twp, NJ 07481






































Price: $1,425,000
GSMLS: 3967664Type: Single Family
Style: Colonial
Beds: 4
Baths: 2 Full & 1 Half
Garage: 2-Car
Year Built: 1966
Acres: 0.58
Property Tax: $23,013
Description
Pristine Center Hall Colonial Located In The Coveted Hartung Neighborhood Of Wyckoff. Bathed In Natural Sunlight From Morning Till Sundown, This Warm And Inviting Four Bedroom, Two And A Half Bath Brick And Vinyl Home Offers An Unparalleled Combination Of Living Space. Expanded In 2008/2009, The First Floor Has A Formal Living Room, Spacious Dining Room With A Wood Burning Fireplace, Modern Eat-in Kitchen With Stainless Appliances And An Adjacent Custom Designed Breakfast Room And A Library With A Gas Fireplace. Adjoining French Doors Lead Into The Great Room With A Vaulted Ceiling, A Wall Of Windows And A Sliding Door That Opens Onto The Raised Stone Patio With A Built In Barbecue. Just Off The Kitchen Is A Powder Room, Laundry Room, Mudroom Area, Entrance To The Garage, Patio And The Stunning Backyard Oasis. It Is An Ideal Setting For Entertaining Or Relaxing Featuring A Koi-pond, Salt Water Gunite Pool, Jacuzzi And A Second Patio Area With Plenty Of Space For Outdoor Activities. Lovely Primary Suite, Three Comfortably Sized Bedrooms And A Full Bath Complete The Second Level. Additional Features Include Hardwood And Tile Floors, Security System, Generator And A Full Finished Lower Level With An Office, Cedar Closet, Playroom And Storage. This Home Defines All The Best Of Wyckoff Living In Close Proximity To Town, Schools And Nyc Transportation. (pool Heater And Chimney Flues As-is) No Known Issues.
Rooms Sizes
Kitchen:
First
Dining Room:
First
Living Room:
First
Family Room:
n/a
Den:
n/a
Bedroom 1:
Second
Bedroom 2:
Second
Bedroom 3:
Second
Bedroom 4:
Second
Room Levels
Basement:
Office, Rec Room, Storage Room, Utility Room, Walkout
Ground:
n/a
Level 1:
Breakfst,DiningRm,Foyer,GarEnter,GreatRm,InsdEntr,Kitchen,Laundry,Library,LivingRm,MudRoom,OutEntrn,Pantry,Porch,PowderRm
Level 2:
4+Bedrms,Attic,BathOthr,Toilet
Level 3:
n/a
Level Other:
n/a
Room Features
Kitchen:
Breakfast Bar, Eat-In Kitchen, Pantry, Separate Dining Area
Dining Room:
Formal Dining Room
Master Bedroom:
Full Bath, Walk-In Closet
Bath:
Soaking Tub, Stall Shower, Stall Shower And Tub
Interior Features
Square Foot:
n/a
Year Renovated:
2008
Basement:
Yes - Finished, Full, Walkout
Full Baths:
2
Half Baths:
1
Appliances:
Carbon Monoxide Detector, Cooktop - Gas, Dishwasher, Dryer, Generator-Built-In, Microwave Oven, Range/Oven-Gas, Refrigerator, Washer, Water Filter, Water Softener-Own
Flooring:
Tile, Wood
Fireplaces:
2
Fireplace:
Dining Room, Gas Fireplace, Library, Wood Burning
Interior:
Blinds,CODetect,CedrClst,AlrmFire,CeilHigh,JacuzTyp,SecurSys,Shades,Skylight,SmokeDet,StallShw
Exterior Features
Garage Space:
2-Car
Garage:
Attached,DoorOpnr,Garage,InEntrnc,Oversize
Driveway:
2 Car Width, Blacktop
Roof:
See Remarks
Exterior:
Brick, Vinyl Siding
Swimming Pool:
Yes
Pool:
Gunite, Heated, In-Ground Pool, Outdoor Pool
Utilities
Heating System:
Baseboard - Electric, Baseboard - Hotwater, Multi-Zone, Radiant - Hot Water
Heating Source:
Gas-Natural
Cooling:
Multi-Zone Cooling
Water Heater:
See Remarks
Water:
Public Water
Sewer:
Septic
Services:
Cable TV Available, Garbage Included
Lot Features
Acres:
0.58
Lot Dimensions:
129X195
Lot Features:
Level Lot, Pond On Lot
School Information
Elementary:
WASHINGTON
Middle:
EISENHOWER
High School:
RAMAPO
Community Information
County:
Bergen
Town:
Wyckoff Twp.
Neighborhood:
n/a
Application Fee:
n/a
Association Fee:
n/a
Fee Includes:
n/a
Amenities:
n/a
Pets:
n/a
Financial Considerations
List Price:
$1,425,000
Tax Amount:
$23,013
Land Assessment:
$690,600
Build. Assessment:
$489,600
Total Assessment:
$1,180,200
Tax Rate:
1.95
Tax Year:
2024
Ownership Type:
Fee Simple
Listing Information
MLS ID:
3967664
List Date:
06-05-2025
Days On Market:
0
Listing Broker:
COLDWELL BANKER REALTY WYK
Listing Agent:






































Request More Information
Shawn and Diane Fox
RE/MAX American Dream
3108 Route 10 West
Denville, NJ 07834
Call: (973) 277-7853
Web: TownsquareVillageLiving.com

