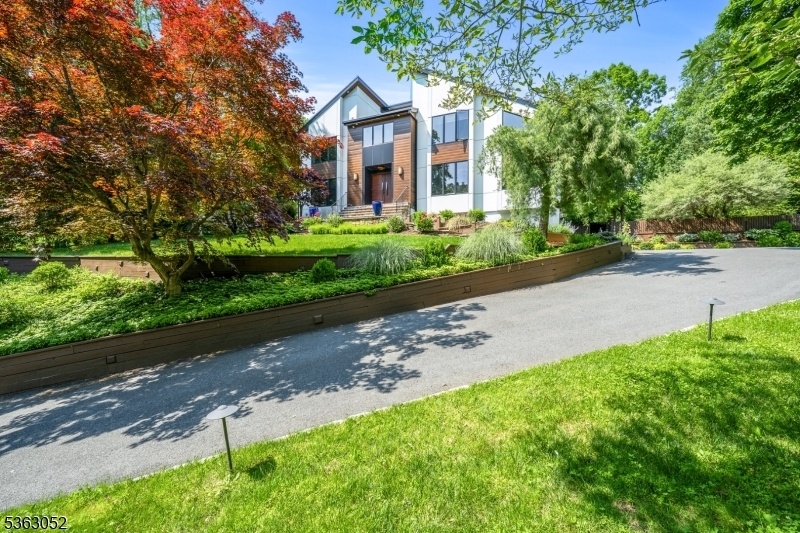34 Fords Rd
Randolph Twp, NJ 07869


















































Price: $1,100,000
GSMLS: 3967655Type: Single Family
Style: Contemporary
Beds: 5
Baths: 3 Full
Garage: 2-Car
Year Built: 1986
Acres: 0.58
Property Tax: $15,499
Description
Welcome To 34 Fords Road, A Luxury Oasis In The Heart Of Randolph. This Newly Gut-renovated 5-bedroom, 3-bathroom Stunner Is Nestled In One Of Randolph's Most Idyllic Neighborhoods, Directly Across From A Tranquil Protected Nature Preserve. From The Moment You Arrive, You'll Be Captivated By The Privacy, Natural Beauty, And Refined Elegance That Define This Property. Step Inside To Find Light Streaming From Every Angle Into A Thoughtfully Designed Open Layout. The Chef's Kitchen Is A True Showstopper With High-end Appliances, Quartz Countertops, And A Generous Island Perfect For Gathering. A Cozy Fireplace Anchors The Main Living Space, Creating An Inviting Atmosphere Year-round. Retreat To The Spa-like Primary Suite, Featuring A Luxurious Bathroom With Soaking Tub, Rainfall Shower, And Custom Walk-in Closets That Redefine Storage. Every Detail Throughout The Home Has Been Elevated For Comfort And Style. Enjoy Seamless Indoor-outdoor Living With An Expansive Backyard Oasis Complete With A Sparkling In-ground Saltwater Pool And Lush Landscaping Perfect For Summer Entertaining Or Peaceful Mornings Surrounded By Nature. Additional Highlights Include Custom Finishes Throughout, Spacious Secondary Bedrooms, And A Quiet Location Just Minutes From Top-rated Schools, Parks, And Shopping. Schedule Your Private Showing!
Rooms Sizes
Kitchen:
First
Dining Room:
17x15 First
Living Room:
20x15 First
Family Room:
18x14 First
Den:
n/a
Bedroom 1:
20x15 First
Bedroom 2:
16x15 Second
Bedroom 3:
13x11 Second
Bedroom 4:
18x14 Second
Room Levels
Basement:
GarEnter,Media,RecRoom,Storage,Utility
Ground:
n/a
Level 1:
1 Bedroom, Bath(s) Other, Dining Room, Family Room, Foyer, Kitchen, Laundry Room, Living Room, Pantry
Level 2:
4 Or More Bedrooms, Bath Main, Bath(s) Other
Level 3:
n/a
Level Other:
n/a
Room Features
Kitchen:
Center Island, Eat-In Kitchen, Pantry, Separate Dining Area
Dining Room:
Formal Dining Room
Master Bedroom:
Full Bath, Sitting Room, Walk-In Closet
Bath:
Jetted Tub, Stall Shower
Interior Features
Square Foot:
3,298
Year Renovated:
2022
Basement:
Yes - Finished, Full
Full Baths:
3
Half Baths:
0
Appliances:
Dishwasher, Dryer, Generator-Built-In, Microwave Oven, Range/Oven-Gas, Refrigerator, Washer, Water Filter
Flooring:
Tile, Wood
Fireplaces:
1
Fireplace:
Family Room, Gas Fireplace
Interior:
CeilCath,CeilHigh,Skylight,SmokeDet,SoakTub,WlkInCls
Exterior Features
Garage Space:
2-Car
Garage:
Attached Garage
Driveway:
Blacktop
Roof:
Asphalt Shingle
Exterior:
Composition Siding, Metal Siding
Swimming Pool:
Yes
Pool:
In-Ground Pool
Utilities
Heating System:
Baseboard - Hotwater, Multi-Zone
Heating Source:
Gas-Natural
Cooling:
Ceiling Fan, Central Air
Water Heater:
Gas
Water:
Public Water
Sewer:
Septic 5+ Bedroom Town Verified
Services:
Cable TV Available, Garbage Included
Lot Features
Acres:
0.58
Lot Dimensions:
n/a
Lot Features:
Open Lot
School Information
Elementary:
Fernbrook Elementary School (K-5)
Middle:
Randolph Middle School (6-8)
High School:
Randolph High School (9-12)
Community Information
County:
Morris
Town:
Randolph Twp.
Neighborhood:
Mill Run
Application Fee:
n/a
Association Fee:
n/a
Fee Includes:
n/a
Amenities:
n/a
Pets:
n/a
Financial Considerations
List Price:
$1,100,000
Tax Amount:
$15,499
Land Assessment:
$147,000
Build. Assessment:
$400,500
Total Assessment:
$547,500
Tax Rate:
2.83
Tax Year:
2024
Ownership Type:
Fee Simple
Listing Information
MLS ID:
3967655
List Date:
06-05-2025
Days On Market:
0
Listing Broker:
EXP REALTY, LLC
Listing Agent:


















































Request More Information
Shawn and Diane Fox
RE/MAX American Dream
3108 Route 10 West
Denville, NJ 07834
Call: (973) 277-7853
Web: TownsquareVillageLiving.com




