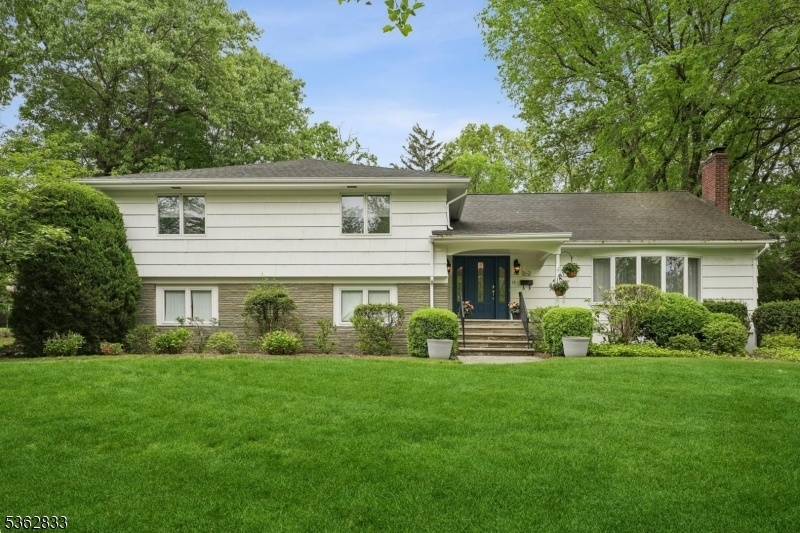13 Stonewall Dr
Livingston Twp, NJ 07039





























Price: $1,399,000
GSMLS: 3967648Type: Single Family
Style: Split Level
Beds: 4
Baths: 3 Full
Garage: 2-Car
Year Built: 1958
Acres: 0.58
Property Tax: $20,712
Description
Welcome Home! Nestled On A Picturesque And Quiet Street,in The Very Desirable Riker Hill Section Of Livingston, This Spacious 4-bedroom, 3-full-bath Split-level Home Offers The Perfect Blend Of Comfort, Style, And Functionality. Step Inside And Immediately Feel The Warmth Of A Home Designed With Flow And Livability In Mind. The Main Level Boasts An Inviting Layout Ideal For Entertaining, With A Seamless Transition From The Generous Living And Dining Areas To A Lovely Kitchen, With Abundant Wood Cabinetry, And Very Generous Counter Space, Including A Center Island. Step Outside To A Large, Private Backyard Oasis, Complete With A Stunning Deck Perfect For Summer Barbecues, Morning Coffee, Or Evening Relaxation.the Main Level Boasts An Inviting Layout Ideal For Entertaining, With A Seamless Transition From The Generous Living And Dining Areas To A Spacious Kitchen. The Upper Level Offers Well-sized Bedrooms, Including A Serene Primary Suite With Ample Closet Space And An En-suite Bath. Downstairs, The Fully Finished Basement Expands Your Living Space Dramatically, Featuring A Bonus Room Ideal For A Home Office, Gym, Or Guest Suite, And A Third Full Bathroom For Added Convenience.additional Highlights Include A 2-car Garage, Abundant Storage, And Thoughtful Updates Throughout. This Home Truly Has It All Space, Style, And A Fantastic Location... Close To Schools, Shopping, Houses Of Worship, And Major Highways. Don't Miss The Opportunity To Make It Yours!
Rooms Sizes
Kitchen:
First
Dining Room:
First
Living Room:
First
Family Room:
Ground
Den:
n/a
Bedroom 1:
Second
Bedroom 2:
Second
Bedroom 3:
Second
Bedroom 4:
Third
Room Levels
Basement:
Bath(s) Other, Office, Rec Room, Storage Room, Utility Room
Ground:
FamilyRm,GarEnter,Walkout
Level 1:
DiningRm,Foyer,Kitchen,LivingRm,Walkout
Level 2:
3 Bedrooms, Bath Main, Bath(s) Other
Level 3:
1 Bedroom, Attic
Level Other:
n/a
Room Features
Kitchen:
Center Island
Dining Room:
Formal Dining Room
Master Bedroom:
Full Bath, Walk-In Closet
Bath:
Jetted Tub, Stall Shower
Interior Features
Square Foot:
n/a
Year Renovated:
n/a
Basement:
Yes - Finished
Full Baths:
3
Half Baths:
0
Appliances:
Carbon Monoxide Detector, Cooktop - Gas, Dishwasher, Dryer, Kitchen Exhaust Fan, Microwave Oven, Refrigerator, Self Cleaning Oven, Wall Oven(s) - Electric, Washer
Flooring:
Carpeting, Tile, Wood
Fireplaces:
2
Fireplace:
Family Room, Living Room, Wood Burning
Interior:
CODetect,Drapes,AlrmFire,JacuzTyp,SecurSys,Shades,SmokeDet,StallShw,TubShowr,WlkInCls
Exterior Features
Garage Space:
2-Car
Garage:
Built-In Garage
Driveway:
Additional Parking, Blacktop
Roof:
Asphalt Shingle
Exterior:
Stone, Wood Shingle
Swimming Pool:
n/a
Pool:
n/a
Utilities
Heating System:
1 Unit, Forced Hot Air
Heating Source:
Gas-Natural
Cooling:
2 Units, Attic Fan, Multi-Zone Cooling
Water Heater:
Gas
Water:
Public Water
Sewer:
Public Sewer
Services:
Cable TV Available, Garbage Included
Lot Features
Acres:
0.58
Lot Dimensions:
125X201
Lot Features:
n/a
School Information
Elementary:
n/a
Middle:
n/a
High School:
LIVINGSTON
Community Information
County:
Essex
Town:
Livingston Twp.
Neighborhood:
Riker Hill
Application Fee:
n/a
Association Fee:
n/a
Fee Includes:
n/a
Amenities:
n/a
Pets:
n/a
Financial Considerations
List Price:
$1,399,000
Tax Amount:
$20,712
Land Assessment:
$455,400
Build. Assessment:
$391,400
Total Assessment:
$846,800
Tax Rate:
2.45
Tax Year:
2024
Ownership Type:
Fee Simple
Listing Information
MLS ID:
3967648
List Date:
06-05-2025
Days On Market:
2
Listing Broker:
KELLER WILLIAMS SUBURBAN REALTY
Listing Agent:





























Request More Information
Shawn and Diane Fox
RE/MAX American Dream
3108 Route 10 West
Denville, NJ 07834
Call: (973) 277-7853
Web: TownsquareVillageLiving.com

