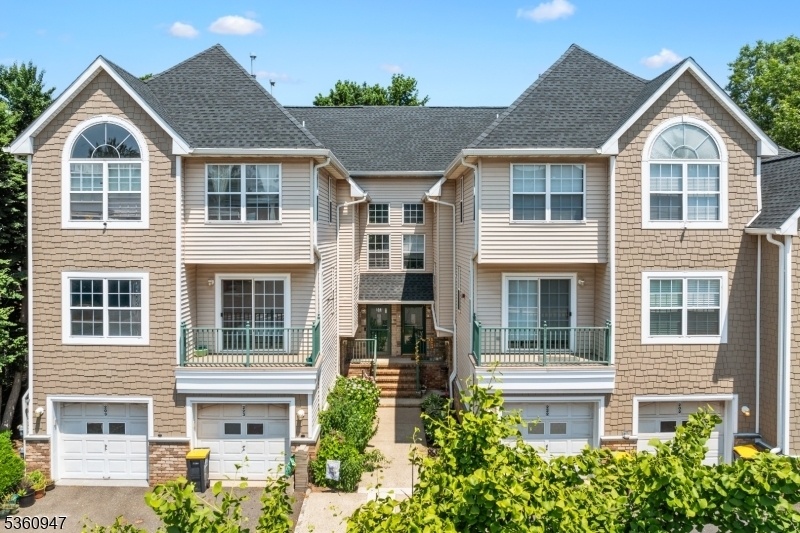203 Rhoads Drive Condo
Montgomery Twp, NJ 08502






























Price: $479,900
GSMLS: 3967602Type: Single Family
Style: Multi Floor Unit
Beds: 2
Baths: 2 Full & 1 Half
Garage: 1-Car
Year Built: Unknown
Acres: 0.00
Property Tax: $8,212
Description
Welcome To This Beautifully Updated Townhome In The Sought-after Pike Run Community! This Bright And Open Floor Plan Offers A Seamless Flow From The Spacious Living And Dining Areas To The Stylishly Updated Kitchen, Complete With Granite Countertops, Tile Backsplash, Added Cabinetry, Stainless Steel Appliances, And A Pantry. Recent Updates Include All-new Flooring Throughout, A Newer Stove And Dishwasher, A Newer Hot Water Heater, And Fresh Paint. The Main Level Also Features A Generous Half Bath, A Versatile Den/home Office, And A Convenient Laundry Closet. Upstairs, You'll Find Two Spacious Bedrooms, Including A Serene Primary Suite With A Fully Renovated Ensuite Bath And A Walk-in Closet. A Second Full Bathroom Serves The Additional Bedroom. The Finished Basement Offers Great Bonus Space Perfect For A Recreation Room Or Home Gym With Additional Storage And Utility Areas. Enjoy The Ease Of An Attached Garage With Interior Access. Residents Of Pike Run Enjoy Exceptional Amenities: Scenic Walking Trails, A Community Pool, Clubhouse, Fitness Center, Tennis And Basketball Courts, And Multiple Playgrounds. Located In The Top-rated Montgomery School District And Just Minutes From Shopping, Dining, And Major Commuter Routes This Home Has It All!
Rooms Sizes
Kitchen:
12x10 First
Dining Room:
12x12 First
Living Room:
18x14 First
Family Room:
22x13 Basement
Den:
n/a
Bedroom 1:
13x13 Second
Bedroom 2:
12x9 Second
Bedroom 3:
n/a
Bedroom 4:
n/a
Room Levels
Basement:
Family Room, Storage Room, Utility Room
Ground:
n/a
Level 1:
Dining Room, Kitchen, Laundry Room, Living Room, Porch, Powder Room
Level 2:
2 Bedrooms, Bath Main, Bath(s) Other, Porch
Level 3:
n/a
Level Other:
n/a
Room Features
Kitchen:
Separate Dining Area
Dining Room:
n/a
Master Bedroom:
n/a
Bath:
n/a
Interior Features
Square Foot:
1,340
Year Renovated:
n/a
Basement:
Yes - Finished
Full Baths:
2
Half Baths:
1
Appliances:
Dishwasher, Dryer, Range/Oven-Gas, Refrigerator, Washer
Flooring:
Laminate
Fireplaces:
No
Fireplace:
n/a
Interior:
n/a
Exterior Features
Garage Space:
1-Car
Garage:
Built-In,InEntrnc
Driveway:
Driveway-Exclusive
Roof:
Asphalt Shingle
Exterior:
Vinyl Siding
Swimming Pool:
Yes
Pool:
Association Pool
Utilities
Heating System:
1 Unit, Forced Hot Air
Heating Source:
Gas-Natural
Cooling:
1 Unit, Central Air
Water Heater:
Gas
Water:
Public Water
Sewer:
Public Sewer
Services:
n/a
Lot Features
Acres:
0.00
Lot Dimensions:
n/a
Lot Features:
n/a
School Information
Elementary:
MONTGOMERY
Middle:
n/a
High School:
MONTGOMERY
Community Information
County:
Somerset
Town:
Montgomery Twp.
Neighborhood:
Pike Run Woods
Application Fee:
n/a
Association Fee:
$350 - Monthly
Fee Includes:
n/a
Amenities:
Jogging/Biking Path, Playground, Pool-Outdoor, Tennis Courts
Pets:
Yes
Financial Considerations
List Price:
$479,900
Tax Amount:
$8,212
Land Assessment:
$79,000
Build. Assessment:
$160,700
Total Assessment:
$239,700
Tax Rate:
3.38
Tax Year:
2024
Ownership Type:
Condominium
Listing Information
MLS ID:
3967602
List Date:
06-05-2025
Days On Market:
66
Listing Broker:
RE/MAX INSTYLE
Listing Agent:






























Request More Information
Shawn and Diane Fox
RE/MAX American Dream
3108 Route 10 West
Denville, NJ 07834
Call: (973) 277-7853
Web: TownsquareVillageLiving.com

