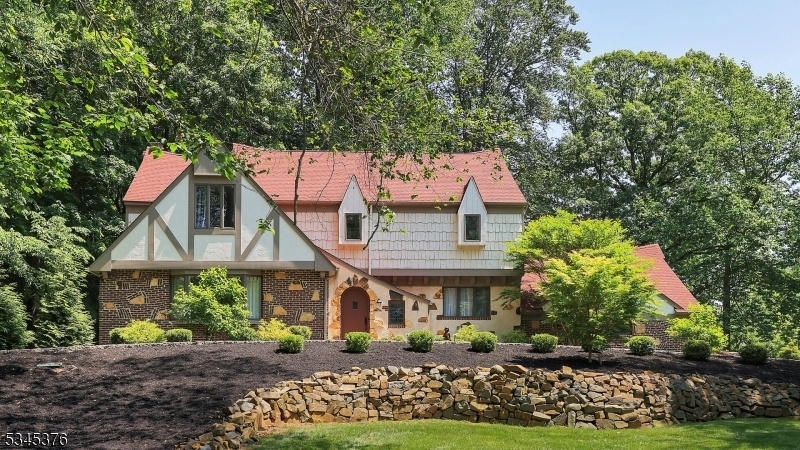11 Stoningham Dr
Warren Twp, NJ 07059


































Price: $999,999
GSMLS: 3967543Type: Single Family
Style: Tudor
Beds: 4
Baths: 3 Full & 1 Half
Garage: 2-Car
Year Built: 1984
Acres: 1.04
Property Tax: $15,113
Description
Welcome To This Picture-perfect Tudor-style Residence Nestled On A Beautifully Landscaped Lot In One Of Warren's Most Desirable Neighborhoods. Set Back From The Road & Framed By Mature Trees, This Charming 4-bedroom, 3.5-bath Home Offers Curb Appeal, Privacy, & Timeless Character. Bright & Airy Foyer With A Gracefully Curved Staircase, Setting The Tone For The Elegance That Flows Throughout. The Formal Dining Room Features Rich Hardwood Floors, Detailed Millwork, & Oversized Windows That Flood The Space With Natural Light. The Living Room Exudes Warmth And Comfort, Centered Around A Dramatic Floor-to-ceiling Stone Fireplace With A Rustic Wood Mantel. The Updated Eat-in Kitchen Is Expansive, Making Entertaining Seamless. Upstairs, The Serene Primary Suite Includes A Spacious Bedroom, A Custom Walk-in Closet, & A Spa-inspired En Suite Bath With Double Vanity & A Frameless Glass Shower. Enjoy The Bonus Finished Basement " Ideal As A Rec Room, Gym, Or Home Office. Outside, The Expansive Backyard Offers A Lush Lawn, Wooded Perimeter For Privacy, & A Custom Playset. The Attached Two-car Garage, Long Driveway, & Circular Turnaround Provide Ample Parking & Convenience. Additional Features Include Updated Bathroom, New Landscaping & Plenty Of Storage Space. With Its Unique Architectural Details, Modern Updates, & Tranquil Setting, This Home Is A Rare Gem In The Heart Of Warren. Very Close To Top-rated Schools, Parks, Shopping & Commuter Routes.
Rooms Sizes
Kitchen:
20x12 First
Dining Room:
23x13 First
Living Room:
12x14 First
Family Room:
13x21 First
Den:
n/a
Bedroom 1:
12x16 Second
Bedroom 2:
16x13 Second
Bedroom 3:
13x12 Second
Bedroom 4:
10x13 Second
Room Levels
Basement:
Bath(s) Other, Exercise Room, Rec Room, Storage Room
Ground:
n/a
Level 1:
DiningRm,Vestibul,FamilyRm,Foyer,Kitchen,Laundry,LivingRm,MudRoom,PowderRm
Level 2:
4+Bedrms,BathMain,BathOthr,SittngRm
Level 3:
Attic
Level Other:
n/a
Room Features
Kitchen:
Center Island, Eat-In Kitchen, Pantry, Separate Dining Area
Dining Room:
Formal Dining Room
Master Bedroom:
Full Bath, Walk-In Closet
Bath:
Jetted Tub, Tub Shower
Interior Features
Square Foot:
2,842
Year Renovated:
2020
Basement:
Yes - Finished, Full
Full Baths:
3
Half Baths:
1
Appliances:
Carbon Monoxide Detector, Dishwasher, Dryer, Microwave Oven, Range/Oven-Gas, Refrigerator, Washer
Flooring:
Tile, Vinyl-Linoleum, Wood
Fireplaces:
1
Fireplace:
Family Room, Wood Burning
Interior:
Blinds,CODetect,FireExtg,SmokeDet,StallShw,WlkInCls,WndwTret
Exterior Features
Garage Space:
2-Car
Garage:
Attached Garage, Garage Door Opener
Driveway:
2 Car Width, Additional Parking, Blacktop, Circular
Roof:
Asphalt Shingle
Exterior:
CedarSid,Stone,Stucco
Swimming Pool:
No
Pool:
n/a
Utilities
Heating System:
1 Unit, Forced Hot Air, Multi-Zone
Heating Source:
Gas-Natural
Cooling:
1 Unit, Central Air
Water Heater:
Gas
Water:
Public Water
Sewer:
Public Sewer
Services:
Cable TV Available, Garbage Extra Charge
Lot Features
Acres:
1.04
Lot Dimensions:
n/a
Lot Features:
Level Lot, Wooded Lot
School Information
Elementary:
MT HOREB
Middle:
MIDDLE
High School:
WHRHS
Community Information
County:
Somerset
Town:
Warren Twp.
Neighborhood:
Stoningham Estates
Application Fee:
n/a
Association Fee:
n/a
Fee Includes:
n/a
Amenities:
n/a
Pets:
n/a
Financial Considerations
List Price:
$999,999
Tax Amount:
$15,113
Land Assessment:
$429,300
Build. Assessment:
$463,400
Total Assessment:
$892,700
Tax Rate:
1.84
Tax Year:
2024
Ownership Type:
Fee Simple
Listing Information
MLS ID:
3967543
List Date:
06-05-2025
Days On Market:
0
Listing Broker:
RE/MAX PREMIER
Listing Agent:


































Request More Information
Shawn and Diane Fox
RE/MAX American Dream
3108 Route 10 West
Denville, NJ 07834
Call: (973) 277-7853
Web: TownsquareVillageLiving.com

