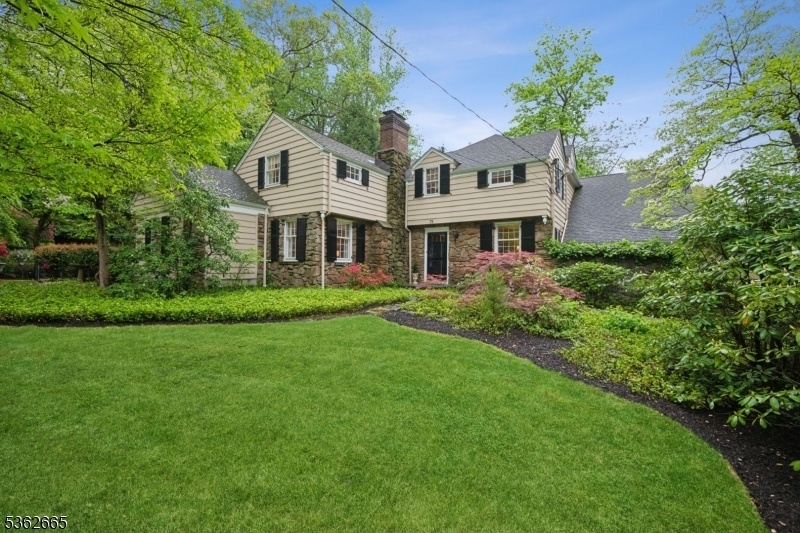75 Countryside Dr
Berkeley Heights Twp, NJ 07901



































Price: $1,595,000
GSMLS: 3967535Type: Single Family
Style: Colonial
Beds: 4
Baths: 3 Full & 1 Half
Garage: 3-Car
Year Built: 1942
Acres: 1.00
Property Tax: $24,388
Description
Nestled On An Acre Of Private Grounds In The Countryside Section Of Berkeley Hgts., This Wonderful Stone & Wood Colonial Offers The Perfect Blend Of Charm, Comfort & Privacy. The First Floor Offers A Lovely Foyer, Spacious Living Room W/fp, Den/sitting Room W/direct Access To The Patio, Formal Dining Room Also W/access To The Patio, A Terrific Open Layout Kitchen/family Room Featuring A Chef's Kitchen Open To The Large Family Room W/beamed Ceiling, 2 Walls Of Built-ins & A Cozy Fireplace... All With Access To The Private Grounds & Patio. In Addition, A Fabulous & Very Spacious Flex Room W/high Ceilings & Generous Closet Space Is Located Just A Few Steps Off The Kit/fam Rm, Perfect For An Office Or Guest Area. On The Second Floor, The Generously Sized Primary Suite Offers High Ceilings, 2 Walk-in Closets, Primary Bathroom W/double Vanities, Soaking Tub & Over-sized Shower. 3 More Well-sized Bedrooms, 1 Bedroom W/private Bath En Suite & The Other Two Bedrooms Sharing Another Bathroom, Although One Bedroom Is Connected To The Bathroom As Well. The Lower Level Offers A Rec Room W/stone Fireplace, Laundry Area, Utility Rooms & A Huge Unfinished Room Easily Finished, If So Desired. The Property Also Features A 3 Car Attached Garage, Storage Shed & 1 Acre Of Private Property...a Haven For Outdoor Enjoyment, All Within A Short Drive To The Vibrant Downtown Of Summit. This Property Has A Summit Po Box, But Is Located In Berkeley Heights. Gps: 75 Countryside Drive Summit.
Rooms Sizes
Kitchen:
18x19 First
Dining Room:
15x12 First
Living Room:
15x21 First
Family Room:
20x20 First
Den:
n/a
Bedroom 1:
19x16 Second
Bedroom 2:
15x12 Second
Bedroom 3:
17x15 Second
Bedroom 4:
9x14 Second
Room Levels
Basement:
GarEnter,Laundry,RecRoom,Storage,Utility,Workshop
Ground:
n/a
Level 1:
Breakfst,DiningRm,FamilyRm,Foyer,Kitchen,LivingRm,PowderRm,SeeRem
Level 2:
4 Or More Bedrooms, Bath Main, Bath(s) Other
Level 3:
n/a
Level Other:
n/a
Room Features
Kitchen:
Breakfast Bar, Center Island, Eat-In Kitchen, Pantry
Dining Room:
Formal Dining Room
Master Bedroom:
Full Bath, Walk-In Closet
Bath:
Jetted Tub, Stall Shower
Interior Features
Square Foot:
n/a
Year Renovated:
n/a
Basement:
Yes - Finished-Partially, French Drain
Full Baths:
3
Half Baths:
1
Appliances:
Carbon Monoxide Detector, Cooktop - Gas, Dishwasher, Disposal, Dryer, Kitchen Exhaust Fan, Refrigerator, Wall Oven(s) - Electric, Washer
Flooring:
Wood
Fireplaces:
3
Fireplace:
Family Room, Gas Fireplace, Living Room, Rec Room, See Remarks
Interior:
BarWet,CeilBeam,CODetect,CeilHigh,JacuzTyp,SmokeDet,WlkInCls
Exterior Features
Garage Space:
3-Car
Garage:
Built-In,DoorOpnr,InEntrnc
Driveway:
Blacktop
Roof:
Asphalt Shingle
Exterior:
Stone, Wood
Swimming Pool:
No
Pool:
n/a
Utilities
Heating System:
3 Units, Baseboard - Electric, Forced Hot Air, Multi-Zone
Heating Source:
Gas-Natural
Cooling:
3 Units, Ceiling Fan, Central Air, Multi-Zone Cooling
Water Heater:
Gas
Water:
Public Water
Sewer:
Public Sewer
Services:
Cable TV Available, Garbage Extra Charge
Lot Features
Acres:
1.00
Lot Dimensions:
n/a
Lot Features:
Level Lot
School Information
Elementary:
Hughes
Middle:
Columbia
High School:
Governor
Community Information
County:
Union
Town:
Berkeley Heights Twp.
Neighborhood:
Countryside
Application Fee:
n/a
Association Fee:
n/a
Fee Includes:
n/a
Amenities:
n/a
Pets:
Yes
Financial Considerations
List Price:
$1,595,000
Tax Amount:
$24,388
Land Assessment:
$324,900
Build. Assessment:
$244,000
Total Assessment:
$568,900
Tax Rate:
4.29
Tax Year:
2024
Ownership Type:
Fee Simple
Listing Information
MLS ID:
3967535
List Date:
06-05-2025
Days On Market:
0
Listing Broker:
COLDWELL BANKER REALTY
Listing Agent:



































Request More Information
Shawn and Diane Fox
RE/MAX American Dream
3108 Route 10 West
Denville, NJ 07834
Call: (973) 277-7853
Web: TownsquareVillageLiving.com

