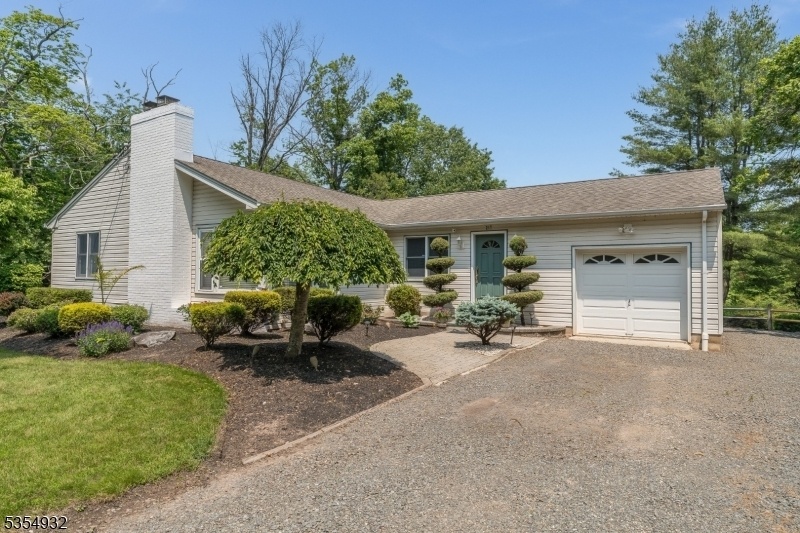217 Long Hill Rd
Hillsborough Twp, NJ 08844



































Price: $699,000
GSMLS: 3967512Type: Single Family
Style: Ranch
Beds: 4
Baths: 2 Full
Garage: 1-Car
Year Built: 1957
Acres: 2.64
Property Tax: $9,619
Description
This Beautifully Maintained And Updated Home Offers The Perfect Blend Of Modern Comfort And Peaceful Living. With 4 Spacious Bedrooms And 2 Baths, This Home Is Perfect For Anyone Needing Extra Space While Still Enjoying The Convenience Of Both Hillsborough And Flemington For Dining And Shopping. Step Inside The Large Foyer To Discover A Brand-new Kitchen, Complete With Sleek Countertops And Stylish Cabinetry Ideal For Both Cooking And Entertaining. The Family Room Features Custom Built-ins And A Cozy Fireplace, Creating The Perfect Space For Relaxation And Gatherings. The Dining Area Opens Directly Onto A Huge Refinished Deck, Offering Seamless Indoor-outdoor Living And Stunning Views Of The Well-maintained Backyard. The Main Bedroom Suite Is A True Retreat, Featuring An Updated Bathroom And Private French Doors Leading To The Deck With Breathtaking Panoramic Views. 3 Additional Bedrooms Share An Updated And Spa-like Hall Bathroom. A Brand New 4-bedroom Septic System Ensures Peace Of Mind For Years To Come. The Walk-out Basement Adds Even More Space, With A Large Storage Room, Laundry Area, And A Dedicated Workshop. The Attached 1-car Garage Adds Extra Convenience. The Outdoor Spaces Are Truly Exceptional, With A Massive Refinished Deck, A Stunning Paver Patio, And A Firepit Area, All Surrounded By Extensive Landscaping And Hardscaping. Whether You're Hosting Friends Or Enjoying Quiet Moments, These Outdoor Spaces Are Perfect For Making Memories.
Rooms Sizes
Kitchen:
11x12 First
Dining Room:
8x12 First
Living Room:
First
Family Room:
15x24
Den:
n/a
Bedroom 1:
14x19 First
Bedroom 2:
10x12 First
Bedroom 3:
14x17 First
Bedroom 4:
16x8 First
Room Levels
Basement:
Utility Room, Walkout, Workshop
Ground:
n/a
Level 1:
4+Bedrms,BathMain,BathOthr,DiningRm,FamilyRm,Foyer,Kitchen,OutEntrn
Level 2:
n/a
Level 3:
n/a
Level Other:
n/a
Room Features
Kitchen:
Not Eat-In Kitchen
Dining Room:
Living/Dining Combo
Master Bedroom:
1st Floor, Full Bath, Walk-In Closet
Bath:
Stall Shower And Tub
Interior Features
Square Foot:
1,900
Year Renovated:
2025
Basement:
Yes - Bilco-Style Door, Full, Walkout
Full Baths:
2
Half Baths:
0
Appliances:
Carbon Monoxide Detector, Dishwasher, Dryer, Generator-Hookup, Kitchen Exhaust Fan, Range/Oven-Gas, Refrigerator, Self Cleaning Oven, Washer, Water Softener-Own
Flooring:
Tile, Vinyl-Linoleum, Wood
Fireplaces:
1
Fireplace:
Family Room
Interior:
Blinds,CODetect,CeilCath,SmokeDet,StallTub,WlkInCls
Exterior Features
Garage Space:
1-Car
Garage:
Attached Garage
Driveway:
2 Car Width, Crushed Stone
Roof:
Composition Shingle
Exterior:
Vinyl Siding
Swimming Pool:
No
Pool:
n/a
Utilities
Heating System:
1 Unit, Multi-Zone
Heating Source:
Gas-Natural
Cooling:
1 Unit, Attic Fan, Ceiling Fan, Central Air
Water Heater:
Gas
Water:
Well
Sewer:
Septic 4 Bedroom Town Verified
Services:
Cable TV Available, Garbage Extra Charge
Lot Features
Acres:
2.64
Lot Dimensions:
n/a
Lot Features:
Open Lot, Wooded Lot
School Information
Elementary:
WOODFERN
Middle:
HILLSBORO
High School:
HILLSBORO
Community Information
County:
Somerset
Town:
Hillsborough Twp.
Neighborhood:
n/a
Application Fee:
n/a
Association Fee:
n/a
Fee Includes:
n/a
Amenities:
n/a
Pets:
Yes
Financial Considerations
List Price:
$699,000
Tax Amount:
$9,619
Land Assessment:
$261,400
Build. Assessment:
$221,400
Total Assessment:
$482,800
Tax Rate:
2.09
Tax Year:
2024
Ownership Type:
Fee Simple
Listing Information
MLS ID:
3967512
List Date:
06-05-2025
Days On Market:
0
Listing Broker:
WEICHERT REALTORS
Listing Agent:



































Request More Information
Shawn and Diane Fox
RE/MAX American Dream
3108 Route 10 West
Denville, NJ 07834
Call: (973) 277-7853
Web: TownsquareVillageLiving.com

