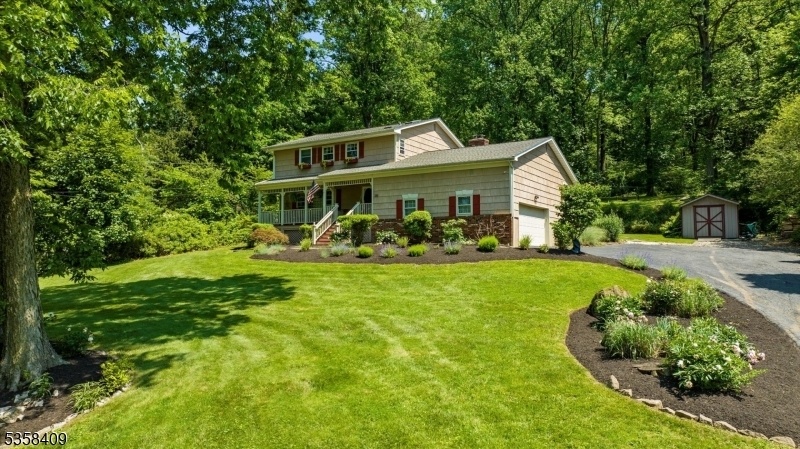188 Bellis Rd.
Holland Twp, NJ 08848


















































Price: $569,999
GSMLS: 3967479Type: Single Family
Style: Colonial
Beds: 4
Baths: 2 Full & 1 Half
Garage: 2-Car
Year Built: 1972
Acres: 1.11
Property Tax: $9,875
Description
188 Bellis Road Is Where Your Next Story Begins. When You First Walk Through The Front Door, You'll Feel It Immediately - That Rare Sense Of Coming Home. Imagine Lazy Sunday Mornings And Stepping Into The Backyard Where Everything Clicks - This Isn't Just A House, It Is A Haven. 188 Bellis Road Offers Four Bedrooms, Two And A Half Baths, And A Partially Finished Basement. The Captivating Outdoor Space Stretches Like A Private Resort, Ideal For Morning Coffee, Evening Wine, And Everything In Between. Cross The Welcoming Wood Porch Into This Two-story Retreat Where Morning Light Streams Through Windows. The Heart Beats In A Spacious Kitchen With Rich Hardwood And Sleek Appliances Ready To Create Culinary Memories. Cozy Evenings Await By The Wood-burning Stove In The Family Room, While Separate Dining And Living Spaces Offer Perfect Spots For All Types Of Gatherings. Practical Touches Include A Mud Room, Convenient Laundry Area, And Half Bath On The Main Level. Upstairs, Four Bright Bedrooms With Gleaming Hardwood Floors Promise Restful Nights. The Primary Suite Features Its Own Bathroom With Tub And Shower, While A Shared Full Bath Serves Remaining Rooms. The Home Also Includes A Partially Finished Basement With Garage Access Offering Plenty Of Storage And Endless Possibilities. Recent Update Shines - 2019 Roof With Skylights.
Rooms Sizes
Kitchen:
14x13 First
Dining Room:
13x13 First
Living Room:
21x13 First
Family Room:
20x13 First
Den:
n/a
Bedroom 1:
15x12 Second
Bedroom 2:
11x12 Second
Bedroom 3:
11x11 Second
Bedroom 4:
14x11 Second
Room Levels
Basement:
Rec Room, Storage Room, Workshop
Ground:
n/a
Level 1:
Dining Room, Family Room, Foyer, Kitchen, Laundry Room, Living Room, Powder Room
Level 2:
4 Or More Bedrooms, Attic, Bath Main, Bath(s) Other
Level 3:
n/a
Level Other:
n/a
Room Features
Kitchen:
Eat-In Kitchen
Dining Room:
Formal Dining Room
Master Bedroom:
Full Bath
Bath:
Jetted Tub
Interior Features
Square Foot:
n/a
Year Renovated:
n/a
Basement:
Yes - Finished-Partially, French Drain
Full Baths:
2
Half Baths:
1
Appliances:
Carbon Monoxide Detector, Dishwasher, Dryer, Range/Oven-Electric, Refrigerator, Self Cleaning Oven, Washer, Water Filter, Water Softener-Own
Flooring:
Carpeting, Tile, Wood
Fireplaces:
1
Fireplace:
Family Room, Wood Burning
Interior:
Skylight
Exterior Features
Garage Space:
2-Car
Garage:
Attached Garage, Garage Door Opener, Loft Storage
Driveway:
Blacktop
Roof:
Asphalt Shingle
Exterior:
Brick, Wood, Wood Shingle
Swimming Pool:
No
Pool:
n/a
Utilities
Heating System:
1 Unit, Forced Hot Air
Heating Source:
Oil Tank Above Ground - Inside
Cooling:
Attic Fan, Ceiling Fan, Central Air
Water Heater:
Oil
Water:
Well
Sewer:
Septic
Services:
Cable TV Available, Garbage Extra Charge
Lot Features
Acres:
1.11
Lot Dimensions:
n/a
Lot Features:
Wooded Lot
School Information
Elementary:
HOLLAND
Middle:
HOLLAND
High School:
DEL.VALLEY
Community Information
County:
Hunterdon
Town:
Holland Twp.
Neighborhood:
n/a
Application Fee:
n/a
Association Fee:
n/a
Fee Includes:
n/a
Amenities:
n/a
Pets:
Yes
Financial Considerations
List Price:
$569,999
Tax Amount:
$9,875
Land Assessment:
$90,600
Build. Assessment:
$214,200
Total Assessment:
$304,800
Tax Rate:
3.24
Tax Year:
2024
Ownership Type:
Fee Simple
Listing Information
MLS ID:
3967479
List Date:
06-05-2025
Days On Market:
0
Listing Broker:
COLDWELL BANKER REALTY
Listing Agent:


















































Request More Information
Shawn and Diane Fox
RE/MAX American Dream
3108 Route 10 West
Denville, NJ 07834
Call: (973) 277-7853
Web: TownsquareVillageLiving.com

