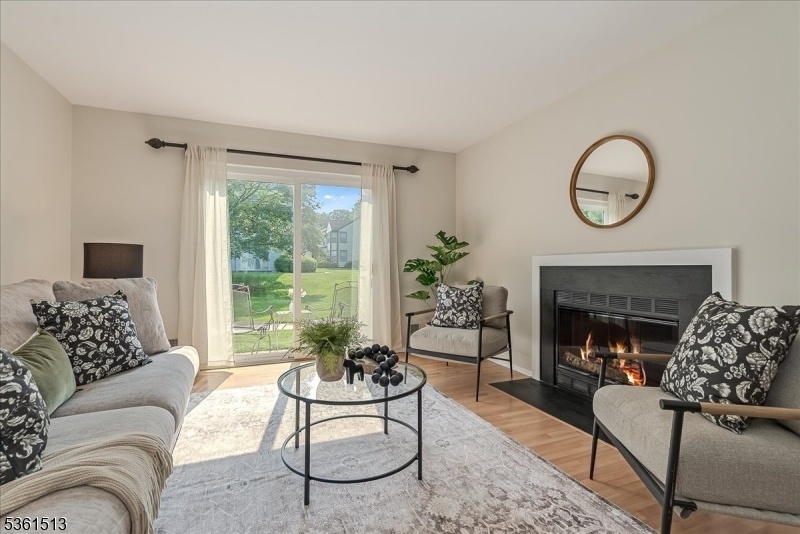3309 Robinson Ct
Bridgewater Twp, NJ 08807






















Price: $435,000
GSMLS: 3967478Type: Condo/Townhouse/Co-op
Style: One Floor Unit
Beds: 2
Baths: 2 Full
Garage: No
Year Built: 1993
Acres: 0.00
Property Tax: $6,089
Description
Welcome To This Beautifully Maintained & Newly Updated 2b/2 Full Bath Ground Floor End Unit, Perfectly Situated On A Quiet Cul-de-sac In The Highly Sought-after Bridle Club Community. Owner-occupied For Over 20 Years, This Home Exudes Pride Of Ownership & Offers A Rare Blend Of Privacy, Convenience, & Style.step Into Open-concept, Single-floor Living Through Beautifully Landscaped Grounds. The Spacious Living/dining Area Features Abundant Natural Light, A Cozy Fireplace & Direct Access To A Private Patio-a Tranquil Retreat Overlooking Green Space. Freshly Painted, New Lighting Fixtures, Updated Bathroom Fixtures, Durable Pergo Flooring Except In The Primary Suite,new Hvac System (july 2024)new Water Heater (feb 2025)the Generous Primary Br Suite Features A Large Walk-in Closet, & Enough Space For Both A Br & Sitting Area. The Ensuite Bathroom Includes A Stall Shower For Added Convenience.both Brs Offer Walk-in Closets, Providing Ample Storage.you'll Also Find A Spacious Utility/storage Room W/ Built-in Shelving & A Full-size Washer/dryer Located Just Minutes From Shopping, Dining, & Major Highways (287, 78, And 22), This Home Is A Commuter's Dream. The Area Has Top-rated Bridgewater Public Schools, Renowned Private Schools, & Offers A Variety Of Outdoor Recreation, Including Golf, Equestrian Activities, & Scenic Parks.enjoy The Ease Of Condo Living With The Added Benefit Of Park-like Views & A Spacious Layout. Don't Miss Your Chance To Call This Turn-key Condo Your New Home!
Rooms Sizes
Kitchen:
16x14 Ground
Dining Room:
15x8 Ground
Living Room:
19x15 Ground
Family Room:
n/a
Den:
n/a
Bedroom 1:
17x14 Ground
Bedroom 2:
13x11 Ground
Bedroom 3:
n/a
Bedroom 4:
n/a
Room Levels
Basement:
n/a
Ground:
2Bedroom,BathMain,BathOthr,Kitchen,Laundry,LivDinRm,Utility,Walkout
Level 1:
n/a
Level 2:
n/a
Level 3:
n/a
Level Other:
n/a
Room Features
Kitchen:
Eat-In Kitchen, Galley Type, Pantry
Dining Room:
Living/Dining Combo
Master Bedroom:
1st Floor, Full Bath, Walk-In Closet
Bath:
Stall Shower
Interior Features
Square Foot:
n/a
Year Renovated:
2025
Basement:
No
Full Baths:
2
Half Baths:
0
Appliances:
Carbon Monoxide Detector, Cooktop - Gas, Dishwasher, Dryer, Microwave Oven, Range/Oven-Gas, Refrigerator, Washer
Flooring:
Carpeting, Laminate
Fireplaces:
1
Fireplace:
Wood Burning
Interior:
Blinds,CODetect,FireExtg,SmokeDet,StallShw,StallTub,WlkInCls
Exterior Features
Garage Space:
No
Garage:
n/a
Driveway:
Assigned, Blacktop, Common, Lighting, Parking Lot-Exclusive, Parking Lot-Shared
Roof:
Asphalt Shingle
Exterior:
Aluminum Siding, Vinyl Siding
Swimming Pool:
Yes
Pool:
Association Pool
Utilities
Heating System:
1 Unit, Forced Hot Air
Heating Source:
Electric, Gas-Natural
Cooling:
1 Unit, Central Air
Water Heater:
Electric
Water:
Public Water
Sewer:
Private
Services:
Cable TV Available, Garbage Included
Lot Features
Acres:
0.00
Lot Dimensions:
n/a
Lot Features:
Corner, Cul-De-Sac
School Information
Elementary:
JF KENNEDY
Middle:
BRIDG-RAR
High School:
BRIDG-RAR
Community Information
County:
Somerset
Town:
Bridgewater Twp.
Neighborhood:
Bridle Club
Application Fee:
n/a
Association Fee:
$325 - Monthly
Fee Includes:
Maintenance-Common Area, Maintenance-Exterior, Snow Removal, Trash Collection
Amenities:
Club House, Playground, Pool-Outdoor, Tennis Courts
Pets:
Yes
Financial Considerations
List Price:
$435,000
Tax Amount:
$6,089
Land Assessment:
$175,000
Build. Assessment:
$140,300
Total Assessment:
$315,300
Tax Rate:
1.92
Tax Year:
2024
Ownership Type:
Condominium
Listing Information
MLS ID:
3967478
List Date:
06-05-2025
Days On Market:
2
Listing Broker:
TURPIN REAL ESTATE, INC.
Listing Agent:






















Request More Information
Shawn and Diane Fox
RE/MAX American Dream
3108 Route 10 West
Denville, NJ 07834
Call: (973) 277-7853
Web: TownsquareVillageLiving.com

