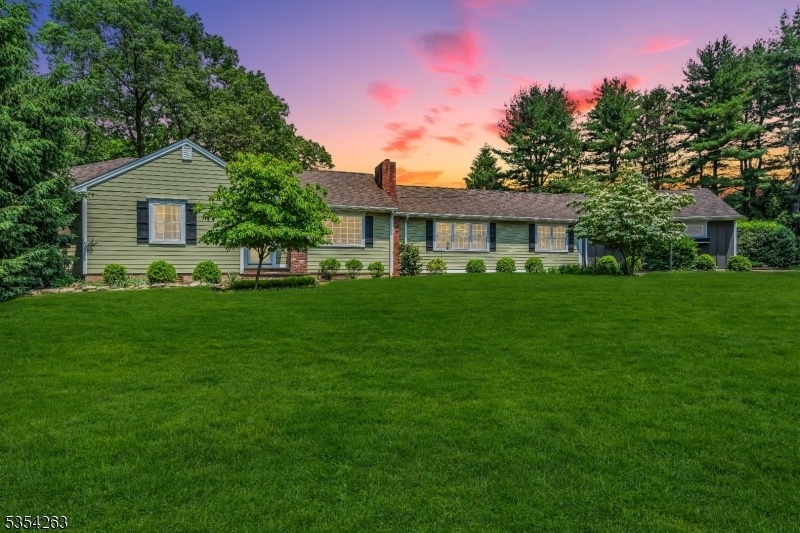27 Highland Ave
Peapack Gladstone Boro, NJ 07977











































Price: $999,999
GSMLS: 3967474Type: Single Family
Style: Ranch
Beds: 4
Baths: 2 Full & 1 Half
Garage: 2-Car
Year Built: 1954
Acres: 2.14
Property Tax: $12,872
Description
This 4-bedroom, 2.1-bath Home Is Full Of Character And Ready For Its Next Chapter. With Great Bones And A Thoughtful Layout, There's So Much Room To Make It Your Own Especially In The Spacious Kitchen, Just Waiting To Become The Heart Of The Home. The Large Primary Suite Offers A True Retreat, Featuring A Generously Sized Bedroom, A Spacious En-suite Bath, And A Large Walk-in Closet. Even Better, It Opens Directly To The Backyard, Giving You Easy Access To Your Own Private Oasis. You'll Love The Warmth And Comfort Of Three Fireplaces, Located In The Living Room, Family Room, And Dining Area Perfect For Cozy Evenings And Memorable Gatherings. The Fourth Bedroom Is Being Used As An Office Providing Space For Work Or Hobbies, And The Partially Finished, Walkout Basement Adds Even More Flexibility. The Oversized Living And Family Rooms Offer Room To Spread Out And Enjoy. Step Outside And Fall In Love With The Real Showstopper A Private Backyard Oasis With An Open View And An Inviting In-ground Pool. Whether You're Relaxing Poolside Or Entertaining, This Serene Setting Is Something Truly Special. Located In A Highly Desirable Neighborhood, This Home Is A Rare Opportunity To Create Your Dream Space In A Beautiful, Established Community.
Rooms Sizes
Kitchen:
19x10 First
Dining Room:
18x19
Living Room:
19x11 First
Family Room:
19x20
Den:
First
Bedroom 1:
19x17 First
Bedroom 2:
10x18 First
Bedroom 3:
15x12 First
Bedroom 4:
8x13 First
Room Levels
Basement:
Laundry Room, Storage Room, Utility Room, Walkout
Ground:
n/a
Level 1:
4+Bedrms,BathMain,BathOthr,DiningRm,FamilyRm,Kitchen,LivingRm,Office,Screened,Sunroom
Level 2:
n/a
Level 3:
n/a
Level Other:
n/a
Room Features
Kitchen:
Eat-In Kitchen, Separate Dining Area
Dining Room:
n/a
Master Bedroom:
1st Floor, Full Bath, Walk-In Closet
Bath:
Stall Shower
Interior Features
Square Foot:
n/a
Year Renovated:
n/a
Basement:
Yes - Finished-Partially
Full Baths:
2
Half Baths:
1
Appliances:
Dishwasher, Range/Oven-Electric, Refrigerator
Flooring:
Tile, Wood
Fireplaces:
3
Fireplace:
Family Room, Kitchen, Living Room, Wood Burning
Interior:
CeilBeam,CODetect,FireExtg,CeilHigh,SmokeDet,StallShw,WlkInCls
Exterior Features
Garage Space:
2-Car
Garage:
Attached,InEntrnc
Driveway:
2 Car Width, Blacktop
Roof:
Asphalt Shingle
Exterior:
ConcBrd,Vertical
Swimming Pool:
Yes
Pool:
In-Ground Pool
Utilities
Heating System:
Baseboard - Hotwater
Heating Source:
Electric, Oil Tank Above Ground - Inside
Cooling:
Ceiling Fan, Central Air
Water Heater:
Electric
Water:
Public Water
Sewer:
Public Sewer
Services:
Cable TV Available
Lot Features
Acres:
2.14
Lot Dimensions:
n/a
Lot Features:
Wooded Lot
School Information
Elementary:
BEDWELL
Middle:
BERNARDS
High School:
BERNARDS
Community Information
County:
Somerset
Town:
Peapack Gladstone Boro
Neighborhood:
Peapack & Gladstone
Application Fee:
n/a
Association Fee:
n/a
Fee Includes:
n/a
Amenities:
n/a
Pets:
Yes
Financial Considerations
List Price:
$999,999
Tax Amount:
$12,872
Land Assessment:
$426,200
Build. Assessment:
$394,900
Total Assessment:
$821,100
Tax Rate:
1.71
Tax Year:
2024
Ownership Type:
Fee Simple
Listing Information
MLS ID:
3967474
List Date:
06-05-2025
Days On Market:
2
Listing Broker:
COLDWELL BANKER REALTY
Listing Agent:











































Request More Information
Shawn and Diane Fox
RE/MAX American Dream
3108 Route 10 West
Denville, NJ 07834
Call: (973) 277-7853
Web: TownsquareVillageLiving.com

