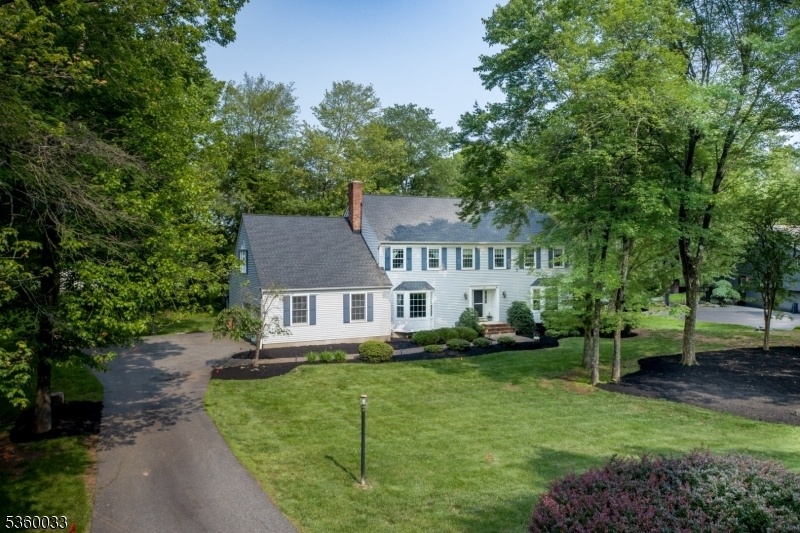28 Willow Brook Ln
Clinton Twp, NJ 08801


















































Price: $899,900
GSMLS: 3967462Type: Single Family
Style: Colonial
Beds: 4
Baths: 2 Full & 2 Half
Garage: 2-Car
Year Built: 1985
Acres: 0.85
Property Tax: $15,924
Description
Beautifully Updated Colonial Located In The Quiet And Intimate Enclave Of Homes Known As Wellington Estates. This Home And Property Is Nestled Amongst Mature Trees And Landscape Off The North End Of Picturesque Lilac Drive. This Home Boasts Many Interior And Exterior Upgrades Including A Large Eik With Stone Countertops And Newer Stainless Appliances, Sliders To A Rear Deck With Gazebo Overlooking A Tranquil Backyard, Double French Doors Throughout The Main Level, And Vaulted Family Room With 2nd Stairway. Hdwd Floors, Brick Fireplace, Sunken Family Room, 6-panel Wood Doors, 4 Bay Windows, Recessed Lighting, Crown And Chair Rail Molding, Mud Room With Laundry And Large Office Make Up The Main Level. Primary Bedroom With A Gorgeous New Full Bath With Walk-in Rainfall Shower And Skylight Adjoins The Huge And Versatile Bonus Room Which Overlooks The Fr. Three Large Bedrooms Finish The 2nd Level With A Nice Full Bath. This 3358 Sq Ft Home Also Has A Walk-out Finished Basement With 1/2 Bath Offering Another 1200 Sq Ft (approx). Other Upgrades Include A *new Roof (25 Yr), *new Septic (in Process), Newer Ac (23'), Newer High Efficiency Furnace (21'), 75 Gal. Hwh (22'), And 14 Windows Over The Past Few Years. Garage Is "wired For Ev Charging. ***this Home Is Priced To Sell !!!!
Rooms Sizes
Kitchen:
First
Dining Room:
First
Living Room:
First
Family Room:
First
Den:
First
Bedroom 1:
Second
Bedroom 2:
Second
Bedroom 3:
Second
Bedroom 4:
Second
Room Levels
Basement:
Bath(s) Other, Rec Room, Utility Room, Walkout
Ground:
n/a
Level 1:
DiningRm,FamilyRm,Foyer,Kitchen,LivingRm,MudRoom,Office,PowderRm
Level 2:
4 Or More Bedrooms, Bath Main, Bath(s) Other, Loft
Level 3:
n/a
Level Other:
n/a
Room Features
Kitchen:
Eat-In Kitchen
Dining Room:
Formal Dining Room
Master Bedroom:
Dressing Room, Full Bath, Walk-In Closet
Bath:
Stall Shower
Interior Features
Square Foot:
3,358
Year Renovated:
n/a
Basement:
Yes - Finished, Full, Walkout
Full Baths:
2
Half Baths:
2
Appliances:
Carbon Monoxide Detector, Dishwasher, Dryer, Kitchen Exhaust Fan, Microwave Oven, Range/Oven-Gas, Refrigerator, Washer, Water Softener-Own
Flooring:
Carpeting, Wood
Fireplaces:
1
Fireplace:
Family Room, Wood Burning
Interior:
Blinds,CODetect,FireExtg,CeilHigh,Skylight,SmokeDet,StallTub,WlkInCls,WndwTret
Exterior Features
Garage Space:
2-Car
Garage:
Attached,DoorOpnr,InEntrnc
Driveway:
Additional Parking, Blacktop
Roof:
Asphalt Shingle
Exterior:
Vinyl Siding
Swimming Pool:
No
Pool:
n/a
Utilities
Heating System:
1 Unit, Forced Hot Air
Heating Source:
Gas-Natural
Cooling:
1 Unit, Central Air
Water Heater:
Gas
Water:
Public Water
Sewer:
Septic
Services:
Cable TV Available
Lot Features
Acres:
0.85
Lot Dimensions:
n/a
Lot Features:
Level Lot, Open Lot
School Information
Elementary:
P.MCGAHERN
Middle:
CLINTON MS
High School:
N.HUNTERDN
Community Information
County:
Hunterdon
Town:
Clinton Twp.
Neighborhood:
Wellington East
Application Fee:
n/a
Association Fee:
n/a
Fee Includes:
n/a
Amenities:
n/a
Pets:
Yes
Financial Considerations
List Price:
$899,900
Tax Amount:
$15,924
Land Assessment:
$138,500
Build. Assessment:
$395,700
Total Assessment:
$534,200
Tax Rate:
2.98
Tax Year:
2024
Ownership Type:
Fee Simple
Listing Information
MLS ID:
3967462
List Date:
06-05-2025
Days On Market:
0
Listing Broker:
CORCORAN SAWYER SMITH
Listing Agent:


















































Request More Information
Shawn and Diane Fox
RE/MAX American Dream
3108 Route 10 West
Denville, NJ 07834
Call: (973) 277-7853
Web: TownsquareVillageLiving.com

