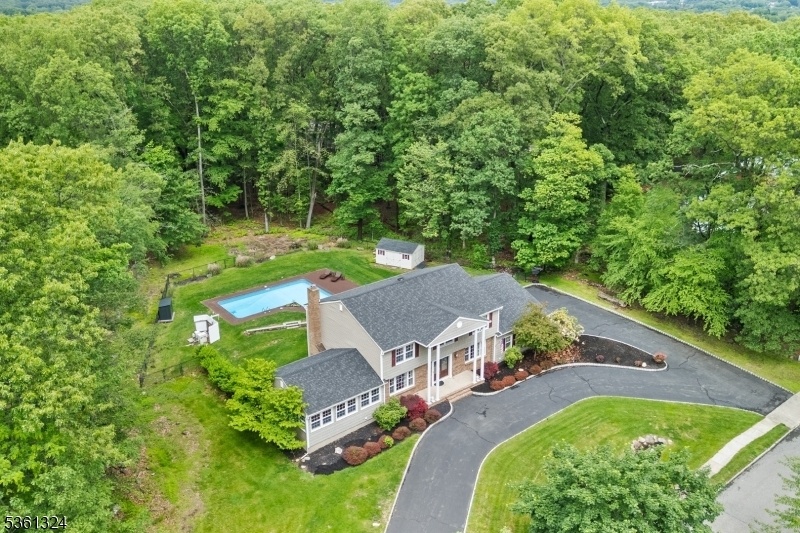7 Hennion Dr
Parsippany-Troy Hills Twp, NJ 07054

















































Price: $1,049,900
GSMLS: 3967457Type: Single Family
Style: Colonial
Beds: 5
Baths: 3 Full & 1 Half
Garage: 2-Car
Year Built: 1977
Acres: 0.90
Property Tax: $18,692
Description
Welcome To This Beautifully Updated 5-bed, 3.5 Bath Ch Colonial Located On A Park-like Lot In Desirable Parsippany-troy Hills. As You Enter The Grand Entryway, You?ll Engage With Gorgeous Brazilian Cherry Hardwoods Thru-out The Main Level. Designed In Neutral Tones With Excellent Flow, This Spacious Home Offers Flexibility & Function For Modern Living?in Addition To The Main Living Area Is A Separate In-law Suite, Boasting A Utility Kitchen Perfect For Extended Guests Or Flexible Living. An Expansive & Updated Ei-kitchen Is A Chef?s Dream, Boasting A Large Center Island, Breakfast Bar Seating, Quartz Counters & Newer Cabinetry, Gourmet Level Appliances & More. This Kitchen Won?t Disappoint. Sun-drenched Game/sun Room Is Sure To Be A Highlight. Upper Level Offers An Expansive Primary Suite With Updated En-suite Bath & Newly Custom W/i Closet And (3) Additional Generously Sized Bedrooms. Spacious, Unfinished Lower Level (1,000 Sf) Offers The Potential For Expansion. Energy Efficient 4-zone Heating/cooling Provides Flexible Utility Options For Year Round Comfort. Recently Updated Composite Deck Offers New Gas Fire Pit & The Heated Ig Pool Brings The Party Home. Roof Replaced In 2023. Many High End Features Are Too Numerous To Mention. Located Within Parsippany?s Highly Rated School District & Just Minutes From Major Roadways (287,10, 80, 46, 280 & 78), Nj Transit Trains On The Morris Line, Buses, Shopping & More. An Exceptional Opportunity Not To Be Missed!
Rooms Sizes
Kitchen:
14x20 First
Dining Room:
12x16 First
Living Room:
14x20 First
Family Room:
14x20 First
Den:
n/a
Bedroom 1:
14x24 Second
Bedroom 2:
12x18 Second
Bedroom 3:
13x14 Second
Bedroom 4:
12x13 Second
Room Levels
Basement:
Storage Room, Utility Room
Ground:
n/a
Level 1:
1 Bedroom, Bath Main, Dining Room, Family Room, Kitchen, Laundry Room, Living Room, Powder Room, Sunroom
Level 2:
4 Or More Bedrooms, Bath Main, Bath(s) Other, Laundry Room
Level 3:
n/a
Level Other:
n/a
Room Features
Kitchen:
Eat-In Kitchen
Dining Room:
Formal Dining Room
Master Bedroom:
n/a
Bath:
n/a
Interior Features
Square Foot:
3,460
Year Renovated:
n/a
Basement:
Yes - Unfinished
Full Baths:
3
Half Baths:
1
Appliances:
Carbon Monoxide Detector, Dishwasher, Dryer, Microwave Oven, Range/Oven-Gas, Refrigerator, Wall Oven(s) - Electric, Washer
Flooring:
Carpeting, Tile, Wood
Fireplaces:
1
Fireplace:
Insert, Wood Burning
Interior:
n/a
Exterior Features
Garage Space:
2-Car
Garage:
Attached Garage
Driveway:
2 Car Width, Blacktop, Circular
Roof:
Asphalt Shingle
Exterior:
Brick, Vinyl Siding
Swimming Pool:
Yes
Pool:
In-Ground Pool
Utilities
Heating System:
1 Unit, Baseboard - Hotwater, Multi-Zone
Heating Source:
Gas-Natural
Cooling:
2 Units, Central Air, Multi-Zone Cooling
Water Heater:
Gas
Water:
Public Water
Sewer:
Public Sewer
Services:
Cable TV, Fiber Optic
Lot Features
Acres:
0.90
Lot Dimensions:
n/a
Lot Features:
n/a
School Information
Elementary:
n/a
Middle:
n/a
High School:
n/a
Community Information
County:
Morris
Town:
Parsippany-Troy Hills Twp.
Neighborhood:
n/a
Application Fee:
n/a
Association Fee:
n/a
Fee Includes:
n/a
Amenities:
n/a
Pets:
n/a
Financial Considerations
List Price:
$1,049,900
Tax Amount:
$18,692
Land Assessment:
$230,400
Build. Assessment:
$308,300
Total Assessment:
$538,700
Tax Rate:
3.38
Tax Year:
2024
Ownership Type:
Fee Simple
Listing Information
MLS ID:
3967457
List Date:
06-05-2025
Days On Market:
2
Listing Broker:
REDFIN CORPORATION
Listing Agent:

















































Request More Information
Shawn and Diane Fox
RE/MAX American Dream
3108 Route 10 West
Denville, NJ 07834
Call: (973) 277-7853
Web: TownsquareVillageLiving.com




