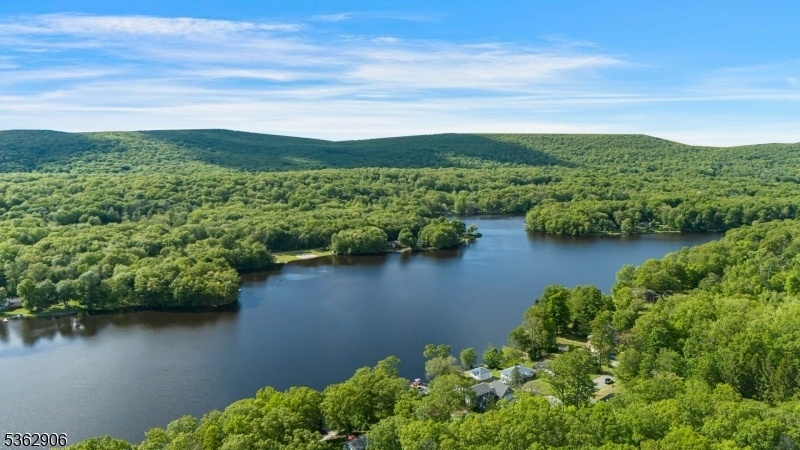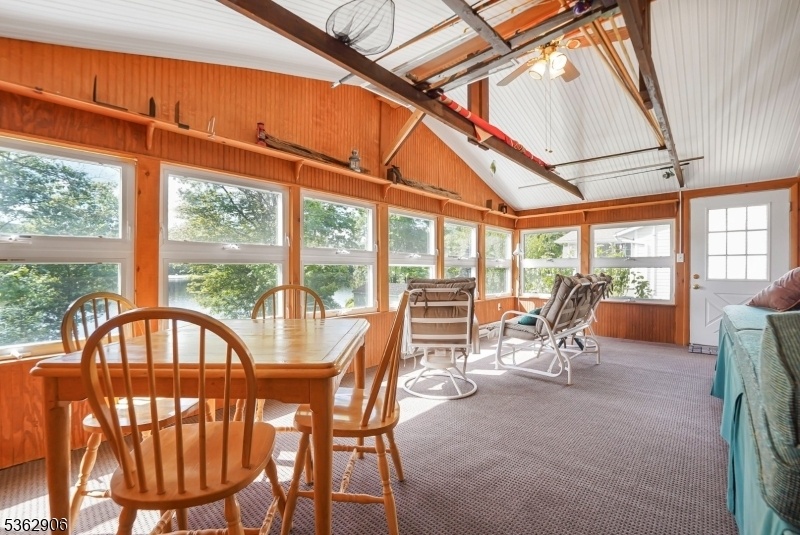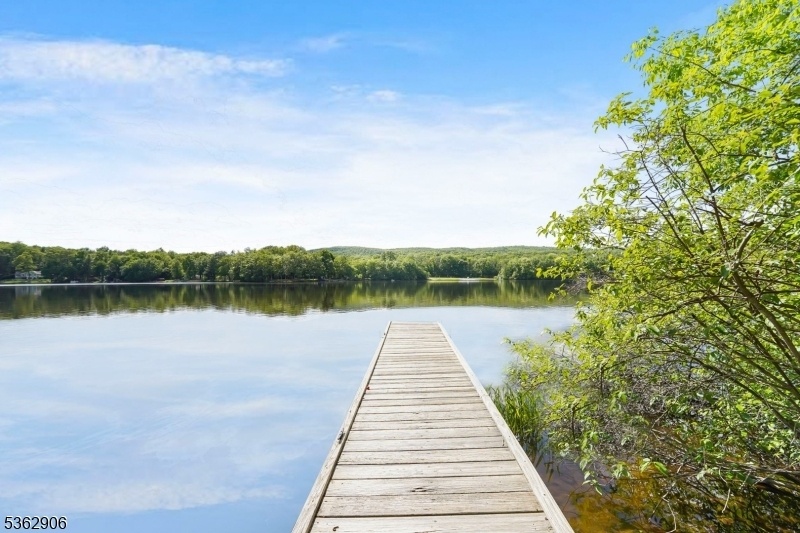40 E Shore Dr
Hampton Twp, NJ 07860



























Price: $549,900
GSMLS: 3967448Type: Single Family
Style: Ranch
Beds: 3
Baths: 1 Full
Garage: No
Year Built: 1960
Acres: 0.20
Property Tax: $7,056
Description
Lakefront Living At Its Best In This Crandon Lakes Retreat! Welcome To Your Dream Lakefront Escape In The Heart Of Crandon Lakes! This Charming, Year-round Classic Lake House Offers Everything You've Been Looking For - Breathtaking Views, Modern Comforts, And Timeless Character. Boasting 3 Generously Sized Bedrooms (2 Br Septic) And 1 Full Bath, This Home Features Beautiful Hardwood Floors, A Cozy Wood-burning Fireplace, And Beamed Ceilings That Bring Warmth And Character Throughout. The Light-filled Heated Porch/family Room With Brand-new Carpet Offers The Perfect Space To Relax, Entertain, Or Simply Take In The Panoramic Lake Views All Year Long. Enjoy Peace Of Mind With Newer Windows That Flood The Home With Natural Light, And Central Air For Comfortable Living In Every Season. There's Also Plenty Of Storage Throughout, Ideal For Your Lake Lifestyle. Step Outside To Your Private Oasis With A Trex Deck Right At The Water's Edge, Perfect For Morning Coffee Or Sunset Cocktails. With Your Own 20-foot Boat Dock, Enjoy Effortless Access To The Water For Boating, Swimming, Or Fishing. This Is More Than A Home, It's A Lifestyle. Whether You're Looking For A Year-round Residence Or A Weekend Getaway, This Classic Crandon Lakes Lakefront Property Checks Every Box. Don't Miss Your Chance To Own This One-of-a-kind Gem With Unobstructed Water Views And Timeless Appeal! Schedule Your Private Showing Today! Only A Little Over 1 Hour To Nyc!!
Rooms Sizes
Kitchen:
First
Dining Room:
First
Living Room:
First
Family Room:
First
Den:
n/a
Bedroom 1:
First
Bedroom 2:
First
Bedroom 3:
First
Bedroom 4:
n/a
Room Levels
Basement:
Storage Room, Utility Room
Ground:
3 Bedrooms, Bath Main, Dining Room, Family Room, Foyer, Kitchen, Living Room
Level 1:
n/a
Level 2:
n/a
Level 3:
n/a
Level Other:
n/a
Room Features
Kitchen:
Eat-In Kitchen, Separate Dining Area
Dining Room:
n/a
Master Bedroom:
1st Floor
Bath:
n/a
Interior Features
Square Foot:
n/a
Year Renovated:
n/a
Basement:
Yes - Bilco-Style Door, Full, Unfinished, Walkout
Full Baths:
1
Half Baths:
0
Appliances:
Carbon Monoxide Detector, Kitchen Exhaust Fan, Range/Oven-Electric, Refrigerator
Flooring:
Carpeting, Vinyl-Linoleum, Wood
Fireplaces:
1
Fireplace:
Living Room, Wood Burning
Interior:
CeilBeam,CODetect,FireExtg,Skylight,SmokeDet,StallShw
Exterior Features
Garage Space:
No
Garage:
n/a
Driveway:
1 Car Width, Gravel
Roof:
Asphalt Shingle, Flat
Exterior:
Vinyl Siding
Swimming Pool:
n/a
Pool:
n/a
Utilities
Heating System:
1 Unit, Forced Hot Air
Heating Source:
Electric, Oil Tank Above Ground - Inside
Cooling:
1 Unit, Central Air
Water Heater:
n/a
Water:
Well
Sewer:
Septic 2 Bedroom Town Verified
Services:
n/a
Lot Features
Acres:
0.20
Lot Dimensions:
60X142
Lot Features:
Lake Front, Open Lot
School Information
Elementary:
n/a
Middle:
n/a
High School:
KITTATINNY
Community Information
County:
Sussex
Town:
Hampton Twp.
Neighborhood:
Crandon Lakes
Application Fee:
$500
Association Fee:
$525 - Annually
Fee Includes:
n/a
Amenities:
ClubHous,LakePriv,MulSport,Playgrnd
Pets:
Yes
Financial Considerations
List Price:
$549,900
Tax Amount:
$7,056
Land Assessment:
$127,800
Build. Assessment:
$83,600
Total Assessment:
$211,400
Tax Rate:
3.34
Tax Year:
2024
Ownership Type:
Fee Simple
Listing Information
MLS ID:
3967448
List Date:
06-05-2025
Days On Market:
65
Listing Broker:
WEICHERT REALTORS
Listing Agent:



























Request More Information
Shawn and Diane Fox
RE/MAX American Dream
3108 Route 10 West
Denville, NJ 07834
Call: (973) 277-7853
Web: TownsquareVillageLiving.com

