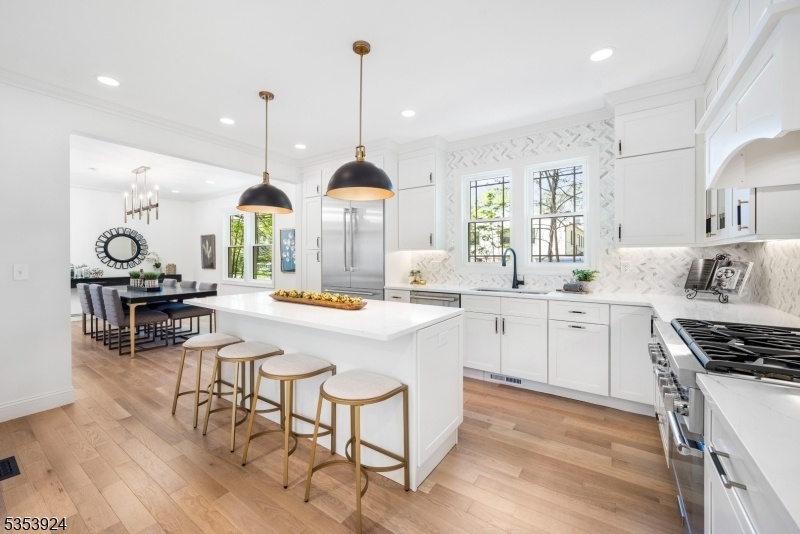519 Lenox Ave
Westfield Town, NJ 07090








































Price: $1,995,000
GSMLS: 3967423Type: Single Family
Style: Colonial
Beds: 6
Baths: 6 Full
Garage: 2-Car
Year Built: 1910
Acres: 0.17
Property Tax: $19,265
Description
Introducing Westfield's Newest Premier Builder - New Life Home Renovations - And Their Masterpiece Debut: A Completely Reimagined, Meticulously Crafted Home Rebuilt From The Studs Out. Perfectly Blending Luxury, Comfort, And Thoughtful Design, This Stunning Home Offers A Versatile Floor Plan & Four Full Floors Of Beautifully Finished Living Space, Tailored To Meet Every Need. Step Inside To Find An Incredible Kitchen Outfitted With Top-of-the-line Thermador Appliances, Elegant Quartz Countertops, Custom Gorgeous Cabinetry, And An Oversized Center Island - All Illuminated By Sophisticated Lighting That Continues Throughout The Home. Every Detail Has Been Elevated, From The Spa-inspired Six Bathrooms Adorned With Rich Tiles, Luxurious Fixtures, And Warm Wood Cabinetry, To The Six Bedrooms, Including A Primary Suite With Private Upper Deck & First Floor Mother-in-law Suite. Enjoy Natural Light Pouring Into The Airy Great Room, Or Work From Home In The Private Office. The Expansive Finished Basement Is An Entertainer's Dream Complete With A Wine Closet, Exercise Room, Rec Room And Game Area, Alongside A Stylish Laundry Room That Makes Everyday Tasks A Pleasure. With Great Flow, Abundant Natural Light, And A Layout Designed For Modern Living, This Home Is Nestled In A Highly Coveted Westfield Neighborhood - Just Moments To Downtown, Nyc Trains And Buses, Parks, Shops, And Top-rated Schools. Luxury, Space, And Prime Location - All Wrapped Into One Magnificent Home!
Rooms Sizes
Kitchen:
15x12 First
Dining Room:
16x13 First
Living Room:
23x14 First
Family Room:
18x10 First
Den:
15x10 First
Bedroom 1:
21x14 Second
Bedroom 2:
16x11 Second
Bedroom 3:
12x12 Second
Bedroom 4:
13x11 Second
Room Levels
Basement:
BathOthr,Exercise,GameRoom,Laundry,RecRoom,Utility,Walkout
Ground:
n/a
Level 1:
1Bedroom,BathOthr,Den,DiningRm,FamilyRm,Foyer,Kitchen,Leisure,LivingRm,MudRoom,Pantry
Level 2:
4 Or More Bedrooms, Bath Main, Bath(s) Other
Level 3:
1 Bedroom, Attic, Bath(s) Other, Storage Room
Level Other:
n/a
Room Features
Kitchen:
Center Island, Eat-In Kitchen, Pantry
Dining Room:
Formal Dining Room
Master Bedroom:
Full Bath, Sitting Room, Walk-In Closet
Bath:
Soaking Tub, Stall Shower
Interior Features
Square Foot:
n/a
Year Renovated:
2025
Basement:
Yes - Finished, French Drain, Full
Full Baths:
6
Half Baths:
0
Appliances:
Carbon Monoxide Detector, Dishwasher, Kitchen Exhaust Fan, Microwave Oven, Range/Oven-Gas, Refrigerator, Self Cleaning Oven, Sump Pump
Flooring:
See Remarks, Tile, Wood
Fireplaces:
1
Fireplace:
Living Room, Wood Burning
Interior:
CODetect,SmokeDet,SoakTub,StallShw,StallTub,TubShowr,WlkInCls
Exterior Features
Garage Space:
2-Car
Garage:
Detached Garage, Garage Door Opener, Oversize Garage
Driveway:
1 Car Width, Additional Parking, Blacktop, Concrete
Roof:
Asphalt Shingle
Exterior:
Composition Siding
Swimming Pool:
No
Pool:
n/a
Utilities
Heating System:
Forced Hot Air, Multi-Zone
Heating Source:
Gas-Natural
Cooling:
Central Air, Ductless Split AC, Multi-Zone Cooling
Water Heater:
Gas
Water:
Public Water
Sewer:
Public Sewer
Services:
Cable TV Available, Fiber Optic Available, Garbage Extra Charge
Lot Features
Acres:
0.17
Lot Dimensions:
52X139
Lot Features:
Level Lot
School Information
Elementary:
Washington
Middle:
Roosevelt
High School:
Westfield
Community Information
County:
Union
Town:
Westfield Town
Neighborhood:
n/a
Application Fee:
n/a
Association Fee:
n/a
Fee Includes:
n/a
Amenities:
n/a
Pets:
n/a
Financial Considerations
List Price:
$1,995,000
Tax Amount:
$19,265
Land Assessment:
$575,400
Build. Assessment:
$260,600
Total Assessment:
$836,000
Tax Rate:
2.25
Tax Year:
2024
Ownership Type:
Fee Simple
Listing Information
MLS ID:
3967423
List Date:
06-05-2025
Days On Market:
0
Listing Broker:
KELLER WILLIAMS REALTY
Listing Agent:








































Request More Information
Shawn and Diane Fox
RE/MAX American Dream
3108 Route 10 West
Denville, NJ 07834
Call: (973) 277-7853
Web: TownsquareVillageLiving.com

