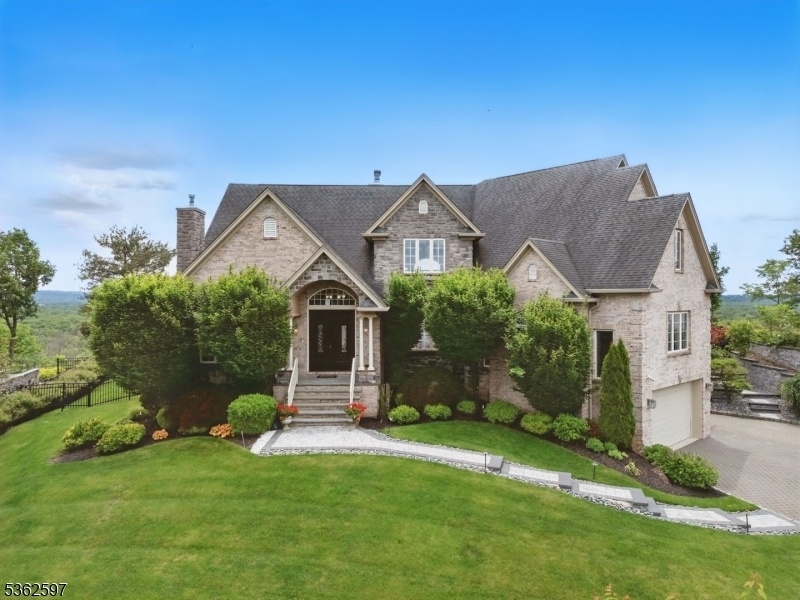39 Rosenbrook Dr
Lincoln Park Boro, NJ 07035


















































Price: $1,750,000
GSMLS: 3967422Type: Single Family
Style: Colonial
Beds: 5
Baths: 4 Full & 1 Half
Garage: 3-Car
Year Built: 2009
Acres: 0.73
Property Tax: $27,872
Description
Welcome To A One-of-a-kind 5 Bed 4.5 Bath Colonial Masterpiece In The Prestigious Rock Ridge Estates. Crafted With Impeccable Precision In 2009, This Residence Is A Striking Blend Of Timeless Elegance And Modern Sophistication, Offering Panoramic Views Of The Serene Great Piece Meadows. Step Inside To Brazilian Hardwood Floors, A Custom Castelo Granite Island, & Elegant Window Treatments. The Chef's Kitchen Is A Culinary Dream, Featuring Premium Appliances Including A Wolf Gas Range, Double Ovens, And An Oversized Sub-zero Refrigerator, All Seamlessly Integrated Into Custom Cabinetry & Luxurious Finishes. The Home Boasts Dual Primary Suites, One On Each Level Each Complete With His & Her Walk-in Closets & Spa-inspired Baths With Jetted Tubs & Oversized Stall Showers. Upstairs, Enjoy Breathtaking Views From The Private Terraces Of The Secondary Bedrooms. New Hot Water Heater & Furnace Installed In 2024. Additional Features Include A Heated 3-car Finished Garage, Heated Driveway, & An Advanced Security System With Cameras. The Professionally Landscaped Grounds Are Enhanced With Full Exterior Lighting & Irrigation System. Outdoor Living Is Equally Exceptional, With A Custom Chef's Kitchen Equipped With Premium Stainless Steel Appliances, An Integrated Grill Station, & Stone-clad Countertops. A Stately Pergola, Elegant Stone Firepit, & Built-in Seating Complete The Expansive Patio. This Residence Is More Than A Home It Is A Legacy - Designed To Endure, Impress, & Welcome.
Rooms Sizes
Kitchen:
First
Dining Room:
First
Living Room:
First
Family Room:
First
Den:
First
Bedroom 1:
First
Bedroom 2:
Second
Bedroom 3:
Second
Bedroom 4:
Second
Room Levels
Basement:
1 Bedroom, Bath Main, Kitchen, Storage Room, Walkout
Ground:
n/a
Level 1:
1 Bedroom, Bath Main, Den, Dining Room, Family Room, Foyer, Kitchen, Living Room, Pantry, Powder Room
Level 2:
3 Bedrooms, Bath Main, Bath(s) Other
Level 3:
n/a
Level Other:
n/a
Room Features
Kitchen:
Breakfast Bar, Center Island, Eat-In Kitchen
Dining Room:
Formal Dining Room
Master Bedroom:
1st Floor, Full Bath, Walk-In Closet
Bath:
n/a
Interior Features
Square Foot:
n/a
Year Renovated:
2024
Basement:
Yes - Finished, Walkout
Full Baths:
4
Half Baths:
1
Appliances:
Carbon Monoxide Detector, Dishwasher, Microwave Oven, Range/Oven-Gas, Refrigerator
Flooring:
Tile, Wood
Fireplaces:
2
Fireplace:
Bedroom 1, Gas Fireplace, Living Room
Interior:
Blinds, Carbon Monoxide Detector, High Ceilings, Security System, Smoke Detector, Walk-In Closet
Exterior Features
Garage Space:
3-Car
Garage:
Built-In,Finished,DoorOpnr,InEntrnc,OnStreet,Oversize
Driveway:
1 Car Width, 2 Car Width, Driveway-Exclusive, On-Street Parking, Paver Block
Roof:
Asphalt Shingle
Exterior:
Brick, Stone
Swimming Pool:
No
Pool:
n/a
Utilities
Heating System:
Forced Hot Air, Multi-Zone
Heating Source:
Gas-Natural
Cooling:
Central Air, Multi-Zone Cooling
Water Heater:
Gas
Water:
Public Water
Sewer:
Public Sewer
Services:
Cable TV Available, Garbage Included
Lot Features
Acres:
0.73
Lot Dimensions:
n/a
Lot Features:
n/a
School Information
Elementary:
n/a
Middle:
n/a
High School:
n/a
Community Information
County:
Morris
Town:
Lincoln Park Boro
Neighborhood:
Rock Ridge Estates
Application Fee:
n/a
Association Fee:
n/a
Fee Includes:
n/a
Amenities:
n/a
Pets:
Yes
Financial Considerations
List Price:
$1,750,000
Tax Amount:
$27,872
Land Assessment:
$296,100
Build. Assessment:
$1,002,500
Total Assessment:
$1,298,600
Tax Rate:
2.16
Tax Year:
2024
Ownership Type:
Fee Simple
Listing Information
MLS ID:
3967422
List Date:
06-05-2025
Days On Market:
0
Listing Broker:
WEICHERT REALTORS CORP HQ
Listing Agent:


















































Request More Information
Shawn and Diane Fox
RE/MAX American Dream
3108 Route 10 West
Denville, NJ 07834
Call: (973) 277-7853
Web: TownsquareVillageLiving.com




