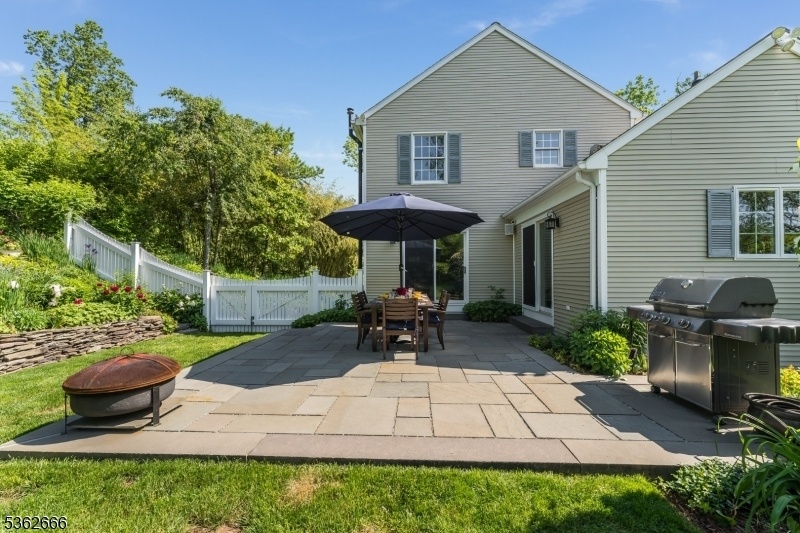426 Pittstown Rd
Franklin Twp, NJ 08867









































Price: $599,000
GSMLS: 3967373Type: Single Family
Style: Colonial
Beds: 3
Baths: 3 Full
Garage: 1-Car
Year Built: 2000
Acres: 0.30
Property Tax: $8,759
Description
Nestled Near The Quaint Village Of Quakertown, This Beautifully Maintained Custom-built Colonial Blends Timeless Charm With Modern Comforts. From The Inviting Rocking Chair Front Porch Expertly Redone With Durable Azek Boards, Updated Railings, Columns, Lattice, Trim, And Fencing To The Vibrant Backyard Gardens Surrounding A Stunning Bluestone Patio, Every Detail Has Been Thoughtfully Cared For. An Oversized 1 Car Garage, Basement Workshop And Ample Covered Storage Under The Front Porch With Generator Hookup Provide A Variety Of Locations For Tools, Bikes, Gear, Etc. Inside, You'll Find Hardwood Floors Throughout, Three Spacious Bedrooms, And Three Full Baths, Offering Plenty Of Room To Live And Entertain. The Finished Basement Adds Valuable Extra Living Space, While A Designated First-floor Laundry Room Brings Added Convenience. Enjoy Peace Of Mind With A Security System Already Set Up To Safeguard The Entire Home And Overhead Lighting To Illuminate The Driveway And Backyard Areas. Located Just Minutes From The Historic Town Of Clinton And Major Commuting Routes Including I-78, This Home Offers The Perfect Balance Of Privacy, Beauty, And Accessibility. Come See It Today!
Rooms Sizes
Kitchen:
15x9 First
Dining Room:
16x11 First
Living Room:
20x12 First
Family Room:
12x11 Ground
Den:
n/a
Bedroom 1:
16x12 Second
Bedroom 2:
12x11 Second
Bedroom 3:
12x11 First
Bedroom 4:
n/a
Room Levels
Basement:
FamilyRm,GarEnter,Walkout,Workshop
Ground:
n/a
Level 1:
1 Bedroom, Bath(s) Other, Dining Room, Kitchen, Living Room
Level 2:
2 Bedrooms, Bath Main, Bath(s) Other
Level 3:
n/a
Level Other:
n/a
Room Features
Kitchen:
Eat-In Kitchen
Dining Room:
n/a
Master Bedroom:
Full Bath, Walk-In Closet
Bath:
Stall Shower
Interior Features
Square Foot:
n/a
Year Renovated:
n/a
Basement:
Yes - Finished-Partially, Walkout
Full Baths:
3
Half Baths:
0
Appliances:
Carbon Monoxide Detector, Dishwasher, Generator-Hookup, Microwave Oven, Range/Oven-Electric, Refrigerator, Water Softener-Own
Flooring:
Tile, Wood
Fireplaces:
1
Fireplace:
Pellet Stove
Interior:
Blinds,CODetect,SecurSys,StallShw,TubShowr,WlkInCls
Exterior Features
Garage Space:
1-Car
Garage:
Attached,GarUnder,InEntrnc,Oversize
Driveway:
1 Car Width, 2 Car Width, Blacktop
Roof:
Asphalt Shingle
Exterior:
Stone, Vinyl Siding
Swimming Pool:
No
Pool:
n/a
Utilities
Heating System:
1 Unit, Baseboard - Hotwater
Heating Source:
Electric, Oil Tank Above Ground - Outside, See Remarks
Cooling:
1 Unit, Central Air, Heatpump
Water Heater:
From Furnace
Water:
Well
Sewer:
Septic
Services:
n/a
Lot Features
Acres:
0.30
Lot Dimensions:
n/a
Lot Features:
n/a
School Information
Elementary:
FRANKLIN
Middle:
FRANKLIN
High School:
N.HUNTERDN
Community Information
County:
Hunterdon
Town:
Franklin Twp.
Neighborhood:
n/a
Application Fee:
n/a
Association Fee:
n/a
Fee Includes:
n/a
Amenities:
n/a
Pets:
Yes
Financial Considerations
List Price:
$599,000
Tax Amount:
$8,759
Land Assessment:
$142,200
Build. Assessment:
$149,200
Total Assessment:
$291,400
Tax Rate:
2.92
Tax Year:
2024
Ownership Type:
Fee Simple
Listing Information
MLS ID:
3967373
List Date:
06-04-2025
Days On Market:
0
Listing Broker:
KELLER WILLIAMS REAL ESTATE
Listing Agent:









































Request More Information
Shawn and Diane Fox
RE/MAX American Dream
3108 Route 10 West
Denville, NJ 07834
Call: (973) 277-7853
Web: TownsquareVillageLiving.com

