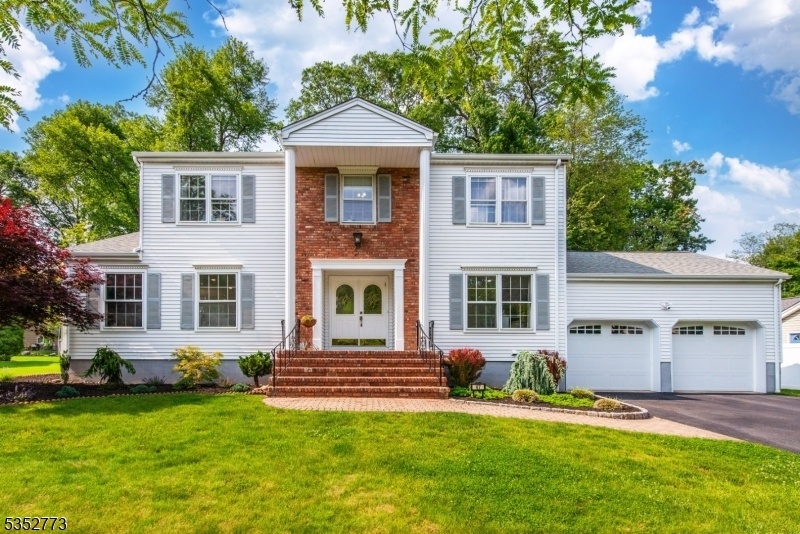47 Robin Hood Way
Wayne Twp, NJ 07470





































Price: $1,150,000
GSMLS: 3967365Type: Single Family
Style: Colonial
Beds: 4
Baths: 3 Full & 1 Half
Garage: 2-Car
Year Built: 1981
Acres: 0.34
Property Tax: $20,246
Description
A Classic Center Hall Colonial Nestled On A Picturesque, Tree-lined Street In The Prestigious Black Oak Estates Section Of Wayne. This Beautifully Maintained Home Offers 4 Bedrooms/3.5 Baths, And Fully Finished Basement That Adds Incredible Versatility & Space.the Main Level Opens To A Spacious Great Room, Where Oversized Windows Flood The Space With Natural Light. The Eat-in Kitchen Boasts Large Windows, New Appliances, And A Slider That Leads Directly To A Large Outdoor Deck Perfect For Entertaining Or Enjoying Peaceful Outdoor Living. Upstairs, The Primary Suite Offers A Recently Renovated Spa-like Bathroom & Spacious Walk-in Closet. The Finished Basement Includes A 5th Bedroom/guest Suite, A Full Bathroom, Dedicated Laundry Room, & Multiple Flexible Areas Perfect For A Secondary Living Room, Home Office, Or Gym. Set On A Large, Level Lot, The Backyard Is A Peaceful Retreat Ideal For Morning Coffee With Birdsong, Gardening On Sunny Afternoons, Or Cozy Evenings Gathered Around A Fire. It's A Serene Setting That Feels Like Your Own Private Natural Escape. The Scenic Street Creates The Perfect Setting For A Morning Jog Or Evening Stroll Through The Neighborhood. Located Just Minutes From Top-rated Wayne Schools, Shopping/dining, Nearby Lakes, & Convenient Public Transportation To Nyc, This Home Offers The Ideal Blend Of Charm, Space, And Accessibility. Don't Miss Your Chance To Live In One Of Wayne's Most Desirable Neighborhoods--schedule Your Private Showing Today!
Rooms Sizes
Kitchen:
First
Dining Room:
First
Living Room:
n/a
Family Room:
n/a
Den:
n/a
Bedroom 1:
Second
Bedroom 2:
Second
Bedroom 3:
Second
Bedroom 4:
Second
Room Levels
Basement:
1 Bedroom, Bath(s) Other, Laundry Room, Office, Rec Room
Ground:
n/a
Level 1:
BathOthr,Breakfst,DiningRm,Vestibul,GarEnter,GreatRm,Kitchen
Level 2:
4 Or More Bedrooms, Bath Main, Bath(s) Other
Level 3:
n/a
Level Other:
n/a
Room Features
Kitchen:
Eat-In Kitchen
Dining Room:
Formal Dining Room
Master Bedroom:
Walk-In Closet
Bath:
Jetted Tub, Stall Shower
Interior Features
Square Foot:
n/a
Year Renovated:
n/a
Basement:
Yes - Finished
Full Baths:
3
Half Baths:
1
Appliances:
Carbon Monoxide Detector, Cooktop - Gas, Dishwasher, Dryer, Microwave Oven, Refrigerator, Washer
Flooring:
Carpeting, Marble, Wood
Fireplaces:
1
Fireplace:
Great Room, Wood Burning
Interior:
Carbon Monoxide Detector, Fire Extinguisher, Smoke Detector, Walk-In Closet
Exterior Features
Garage Space:
2-Car
Garage:
Attached Garage
Driveway:
2 Car Width
Roof:
Asphalt Shingle
Exterior:
Aluminum Siding, Brick
Swimming Pool:
No
Pool:
n/a
Utilities
Heating System:
Baseboard - Hotwater, Multi-Zone
Heating Source:
Gas-Natural
Cooling:
2 Units, Central Air
Water Heater:
Gas
Water:
Public Water
Sewer:
Public Sewer
Services:
Cable TV, Fiber Optic Available
Lot Features
Acres:
0.34
Lot Dimensions:
n/a
Lot Features:
Level Lot
School Information
Elementary:
THEUNIS DE
Middle:
SCH-COLFAX
High School:
WAYNE HILL
Community Information
County:
Passaic
Town:
Wayne Twp.
Neighborhood:
Black Oak Estates
Application Fee:
n/a
Association Fee:
n/a
Fee Includes:
n/a
Amenities:
n/a
Pets:
n/a
Financial Considerations
List Price:
$1,150,000
Tax Amount:
$20,246
Land Assessment:
$154,400
Build. Assessment:
$186,100
Total Assessment:
$340,500
Tax Rate:
5.95
Tax Year:
2024
Ownership Type:
Fee Simple
Listing Information
MLS ID:
3967365
List Date:
06-04-2025
Days On Market:
3
Listing Broker:
KELLER WILLIAMS INTEGRITY
Listing Agent:





































Request More Information
Shawn and Diane Fox
RE/MAX American Dream
3108 Route 10 West
Denville, NJ 07834
Call: (973) 277-7853
Web: TownsquareVillageLiving.com

