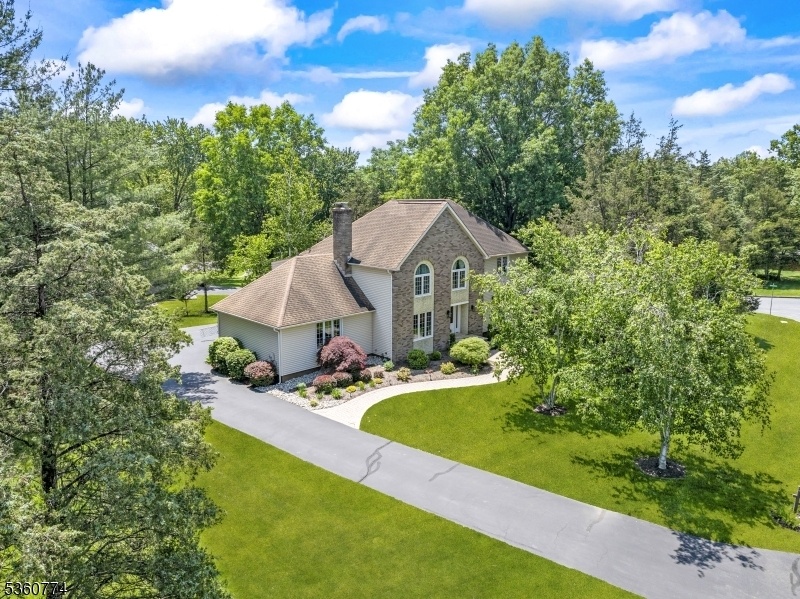2 Guildford Court
Clinton Twp, NJ 08801







































Price: $799,000
GSMLS: 3967332Type: Single Family
Style: Colonial
Beds: 4
Baths: 2 Full & 1 Half
Garage: 2-Car
Year Built: 1982
Acres: 0.49
Property Tax: $13,000
Description
This Immaculate, Move-in Ready Colonial Home On A Cul-de-sac In A Desirable Neighborhood Is Comfortably-scaled For Day-to-day Living While Also Having Plenty Of Room For Entertaining Inside And Out. Tasteful Renovations And Updates (and All Public Utilities!) Make For A Seamless Transition Into This Home And Include Gorgeous Kitchen With Stainless Steel Appliances And Glass Sliding Door Connecting To Stunning Oversized Custom Ipe Deck (also Accessible From Dining Room), Newer Interior Paint, Lighting Fixtures, Door Hardware, And Exterior Landscaping. Additional Features Include Finished Basement With Built-in Shelves/cabinetry And Bar Area With Easy Access To Generous Unfinished Space For Utilities/gym/storage, Well-located Laundry/mudroom, Solid Oak Hardwood Floors Throughout First And Second Floors (with Neutral Tile In High-traffic Areas). Landscaping Accents At Front Of Home As Well As Enchanting Secluded Shade Garden Nestled Under Mature Evergreen Buffer Offering Shade And Privacy. Close To Schools, Shopping, Historic Downtown Clinton, And Recreation Areas, With Easy Access To Commuting Highways, While Tucked Away In A Neighborhood Setting.
Rooms Sizes
Kitchen:
First
Dining Room:
First
Living Room:
First
Family Room:
First
Den:
n/a
Bedroom 1:
Second
Bedroom 2:
Second
Bedroom 3:
Second
Bedroom 4:
Second
Room Levels
Basement:
Rec Room, Utility Room
Ground:
n/a
Level 1:
Dining Room, Family Room, Foyer, Kitchen, Laundry Room, Living Room, Powder Room
Level 2:
4 Or More Bedrooms, Bath Main, Bath(s) Other
Level 3:
Attic
Level Other:
n/a
Room Features
Kitchen:
Center Island, Eat-In Kitchen
Dining Room:
Formal Dining Room
Master Bedroom:
Full Bath, Walk-In Closet
Bath:
Soaking Tub, Stall Shower
Interior Features
Square Foot:
n/a
Year Renovated:
n/a
Basement:
Yes - Finished, Full
Full Baths:
2
Half Baths:
1
Appliances:
Carbon Monoxide Detector, Dishwasher, Dryer, Kitchen Exhaust Fan, Range/Oven-Gas, Refrigerator, Wall Oven(s) - Electric, Washer
Flooring:
Tile, Wood
Fireplaces:
1
Fireplace:
Family Room, Gas Fireplace
Interior:
BarDry,CODetect,SmokeDet,SoakTub,TubShowr,WlkInCls
Exterior Features
Garage Space:
2-Car
Garage:
Attached Garage, Built-In Garage, Garage Door Opener
Driveway:
Blacktop, Driveway-Exclusive
Roof:
Asphalt Shingle
Exterior:
Brick, Vinyl Siding
Swimming Pool:
No
Pool:
n/a
Utilities
Heating System:
1 Unit, Forced Hot Air
Heating Source:
Gas-Natural
Cooling:
1 Unit, Central Air
Water Heater:
Gas
Water:
Public Water
Sewer:
Public Sewer
Services:
Cable TV Available, Garbage Extra Charge
Lot Features
Acres:
0.49
Lot Dimensions:
n/a
Lot Features:
Corner, Level Lot
School Information
Elementary:
P.MCGAHERN
Middle:
CLINTON MS
High School:
N.HUNTERDN
Community Information
County:
Hunterdon
Town:
Clinton Twp.
Neighborhood:
Wellington Heights
Application Fee:
n/a
Association Fee:
n/a
Fee Includes:
n/a
Amenities:
n/a
Pets:
Yes
Financial Considerations
List Price:
$799,000
Tax Amount:
$13,000
Land Assessment:
$124,900
Build. Assessment:
$311,200
Total Assessment:
$436,100
Tax Rate:
2.98
Tax Year:
2024
Ownership Type:
Fee Simple
Listing Information
MLS ID:
3967332
List Date:
06-04-2025
Days On Market:
3
Listing Broker:
KL SOTHEBY'S INT'L. REALTY
Listing Agent:







































Request More Information
Shawn and Diane Fox
RE/MAX American Dream
3108 Route 10 West
Denville, NJ 07834
Call: (973) 277-7853
Web: TownsquareVillageLiving.com

