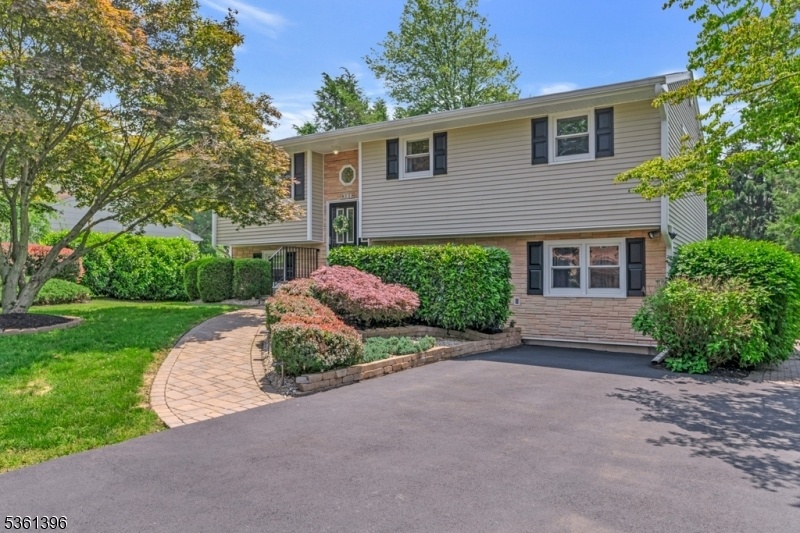22 Messig Rd
Clinton Town, NJ 08809




































Price: $579,900
GSMLS: 3967251Type: Single Family
Style: Bi-Level
Beds: 4
Baths: 2 Full & 1 Half
Garage: No
Year Built: 1975
Acres: 0.44
Property Tax: $13,537
Description
Welcome Home To This Nicely Updated & Well Maintained 4 Br, 2 1/2 Bath Home In A Very Desirable Neighborhood. Main Level Features Open Layout, Hardwood Floors, Updated Kitchen W/high-end, Jennaire Ss Appliances, Maple Cabinets, Tile Backsplash & Granite Counters, & Generously Sized Living & Dining Rooms. Primary Ensuite Has Updated Full Bath & 2 Closets. 2 Additional Brs & Another Full Bath Complete This Level. Ground Level Features Family Room W/wood Burning Stove, A 4th Bedroom W/great Built-in Shelves, Game Room, Office, Huge Walk-in Closet, & Converted Garage Space. Lvp Flooring On This Level. Converted Garage Currently Used For Storage But Could Be In-law Suite W/conversion Of Nearby Large Powder Room Into Full Bath. Roof, Siding, Gutters, Soffits, Downspouts, Water Heater All New 2024. Hvac Approx 2 Yrs. Multiple Access Points To Expansive Deck, Paver Patio & Serene, Private Backyard. Located In The Charming Town Of Clinton W/top-rated Schools, This Home Also Offers Proximity To Flemington & Somerville, Both Featuring New Eateries, Brewpubs, & Eclectic Shops. Convenient Access To Nearby Big-box Stores. Discover The Allure Of Bucolic Hunterdon Cty, Boasting Many Outdoor Activities Including Hiking, Biking, Horseback Riding Along Scenic Trails, & Exploring Nature Preserves, Lakes, & Rivers For Fishing & Kayaking. Embrace The Quintessential Charm & Endless Possibilities Of This Exceptional Home & Its Surroundings. Public Water & Sewer Too!
Rooms Sizes
Kitchen:
14x11 First
Dining Room:
14x10 First
Living Room:
17x14 First
Family Room:
20x12 Ground
Den:
12x10 Ground
Bedroom 1:
13x11 First
Bedroom 2:
11x11 First
Bedroom 3:
10x9 First
Bedroom 4:
11x10 Ground
Room Levels
Basement:
n/a
Ground:
1Bedroom,ConvGar,Den,FamilyRm,Laundry,PowderRm,Storage,Walkout
Level 1:
3 Bedrooms, Bath Main, Bath(s) Other, Dining Room, Entrance Vestibule, Kitchen, Living Room
Level 2:
n/a
Level 3:
n/a
Level Other:
n/a
Room Features
Kitchen:
Center Island, Eat-In Kitchen, Pantry
Dining Room:
Formal Dining Room
Master Bedroom:
Full Bath
Bath:
Stall Shower
Interior Features
Square Foot:
n/a
Year Renovated:
2024
Basement:
No
Full Baths:
2
Half Baths:
1
Appliances:
Carbon Monoxide Detector, Dishwasher, Disposal, Dryer, Jennaire Type, Kitchen Exhaust Fan, Microwave Oven, Range/Oven-Gas, Refrigerator, Self Cleaning Oven, Washer
Flooring:
Laminate, Tile, Wood
Fireplaces:
1
Fireplace:
Family Room, Wood Stove-Freestanding
Interior:
Blinds,CODetect,SmokeDet,StallShw,TubShowr,WlkInCls
Exterior Features
Garage Space:
No
Garage:
n/a
Driveway:
2 Car Width, Blacktop
Roof:
Asphalt Shingle
Exterior:
Vinyl Siding
Swimming Pool:
Yes
Pool:
Above Ground
Utilities
Heating System:
1 Unit, Forced Hot Air
Heating Source:
Gas-Natural
Cooling:
1 Unit, Ceiling Fan, Central Air
Water Heater:
Gas
Water:
Public Water
Sewer:
Public Sewer
Services:
Cable TV Available, Garbage Extra Charge
Lot Features
Acres:
0.44
Lot Dimensions:
100X190
Lot Features:
Level Lot, Open Lot
School Information
Elementary:
CLINTON
Middle:
n/a
High School:
N.HUNTERDN
Community Information
County:
Hunterdon
Town:
Clinton Town
Neighborhood:
Clinton Knolls
Application Fee:
n/a
Association Fee:
n/a
Fee Includes:
n/a
Amenities:
n/a
Pets:
Yes
Financial Considerations
List Price:
$579,900
Tax Amount:
$13,537
Land Assessment:
$123,000
Build. Assessment:
$360,900
Total Assessment:
$483,900
Tax Rate:
3.01
Tax Year:
2024
Ownership Type:
Fee Simple
Listing Information
MLS ID:
3967251
List Date:
06-04-2025
Days On Market:
0
Listing Broker:
COLDWELL BANKER REALTY
Listing Agent:




































Request More Information
Shawn and Diane Fox
RE/MAX American Dream
3108 Route 10 West
Denville, NJ 07834
Call: (973) 277-7853
Web: TownsquareVillageLiving.com

