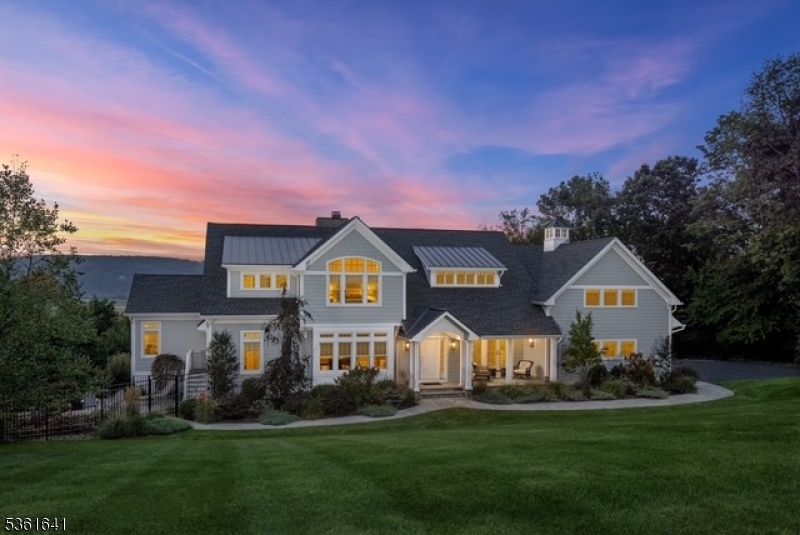7 Shenandoah Ct
Washington Twp, NJ 07830






































Price: $1,299,999
GSMLS: 3967215Type: Single Family
Style: Custom Home
Beds: 4
Baths: 5 Full
Garage: 2-Car
Year Built: 2015
Acres: 4.60
Property Tax: $24,728
Description
Welcome To 7 Shenandoah Court -an Exceptional Custom Home Nestled On A Tranquil Cul-de-sac, Offering Sweeping Skyline Views And Resort-style Outdoor Spaces. This 4-bedroom, 5-bath Stunner Is Only Six Years Young And Brimming With Upscale Details. The Main Level Features A Sun-drenched Primary Suite With Private Access To A Trex Deck And Bluestone Patio, California Closet System, And Spa-like En-suite Bath. Entertain Effortlessly From The Designer Kitchen Adorned With Brazilian Quartzite, Custom Inset Cabinetry, Thermador Appliances, And A Grand Center Island. Rich Millwork, Hardwood Flooring, And French Doors Elevate The Main Living Areas, Including A Coffered-ceiling Dining Room And Fireplace-warmed Family Room. Upstairs, A Flexible Second Suite, Two More Bedrooms, And A Luxe Jack & Jill Bath Create The Perfect Layout. The Finished Walkout Lower Level Boasts A Gas Fireplace, Full Bath, And Endless Possibilities. Bluestone Walkways, Koi Pond, Fenced Yard, Whole-house Generator, And Thoughtful Design Complete This Spectacular Retreat.
Rooms Sizes
Kitchen:
17x14 First
Dining Room:
15x13 First
Living Room:
15x13 First
Family Room:
15x22 First
Den:
22x22 Basement
Bedroom 1:
18x14 First
Bedroom 2:
16x16 Second
Bedroom 3:
13x15 Second
Bedroom 4:
15x13 Second
Room Levels
Basement:
Bath(s) Other, Den, Rec Room, Storage Room, Utility Room
Ground:
n/a
Level 1:
1Bedroom,BathMain,BathOthr,FamilyRm,Foyer,Kitchen,Laundry,LivingRm,MudRoom,Office,Pantry
Level 2:
3 Bedrooms, Bath(s) Other
Level 3:
n/a
Level Other:
n/a
Room Features
Kitchen:
Center Island, Pantry
Dining Room:
Formal Dining Room
Master Bedroom:
1st Floor, Full Bath, Walk-In Closet
Bath:
n/a
Interior Features
Square Foot:
n/a
Year Renovated:
n/a
Basement:
Yes - Finished, Walkout
Full Baths:
5
Half Baths:
0
Appliances:
Carbon Monoxide Detector, Dishwasher, Microwave Oven, Range/Oven-Gas, Refrigerator
Flooring:
Wood
Fireplaces:
2
Fireplace:
Family Room, Gas Fireplace, Wood Burning
Interior:
Fire Extinguisher, High Ceilings, Smoke Detector, Walk-In Closet
Exterior Features
Garage Space:
2-Car
Garage:
Attached Garage
Driveway:
Blacktop
Roof:
Composition Shingle
Exterior:
Composition Siding
Swimming Pool:
No
Pool:
n/a
Utilities
Heating System:
Forced Hot Air
Heating Source:
Gas-Propane Leased
Cooling:
Central Air
Water Heater:
n/a
Water:
Well
Sewer:
Septic
Services:
n/a
Lot Features
Acres:
4.60
Lot Dimensions:
n/a
Lot Features:
Cul-De-Sac, Skyline View
School Information
Elementary:
Old Farmers Road School (K-5)
Middle:
n/a
High School:
n/a
Community Information
County:
Morris
Town:
Washington Twp.
Neighborhood:
n/a
Application Fee:
n/a
Association Fee:
n/a
Fee Includes:
n/a
Amenities:
n/a
Pets:
Yes
Financial Considerations
List Price:
$1,299,999
Tax Amount:
$24,728
Land Assessment:
$239,400
Build. Assessment:
$613,000
Total Assessment:
$852,400
Tax Rate:
2.90
Tax Year:
2024
Ownership Type:
Fee Simple
Listing Information
MLS ID:
3967215
List Date:
06-04-2025
Days On Market:
0
Listing Broker:
KL SOTHEBY'S INT'L. REALTY
Listing Agent:






































Request More Information
Shawn and Diane Fox
RE/MAX American Dream
3108 Route 10 West
Denville, NJ 07834
Call: (973) 277-7853
Web: TownsquareVillageLiving.com




