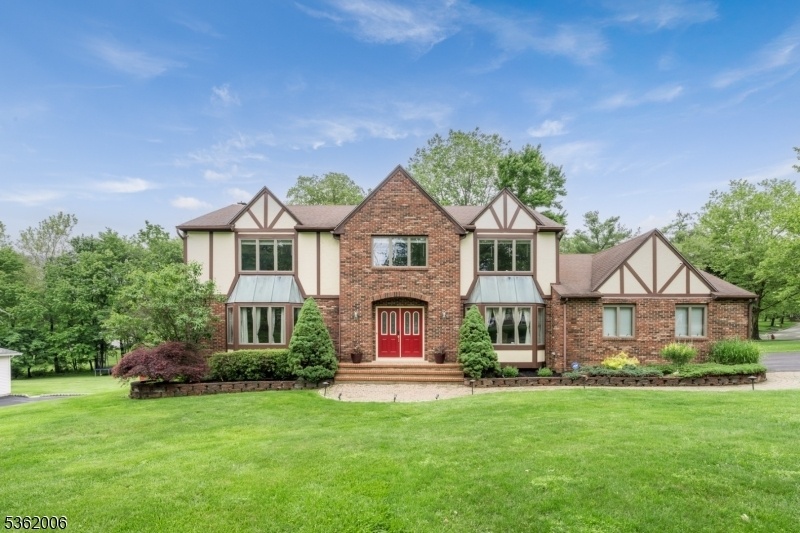5 Mariner Dr
Randolph Twp, NJ 07869


















































Price: $850,000
GSMLS: 3967185Type: Single Family
Style: Colonial
Beds: 5
Baths: 2 Full & 1 Half
Garage: 2-Car
Year Built: 1988
Acres: 0.57
Property Tax: $17,068
Description
Updated & Spacious Tudor Center-hall Colonial In Prime Randolph Neighborhood Close To Y, Ccm, Rte 10! With Fresh Paint & Attention To Detail, 5 Mariner Drive Presents An Entertainer's Dream With 5 Bedrooms, Large Unfinished Lower Level With Great Potential & Over .5-acre Lot With Incredible Deck & Above-ground Pool! Hardwood Floors, Windows Everywhere, Enhanced Millwork, Wood-burning Fireplace, Oversized Rooms, Closets & Spa-like Bathrooms Make Modern Suburban Living A Pleasure. First Level Boasts Living & Dining Rooms With Matching Bay Windows Drawing In Tons Of Natural Light & Views Of The Landscaped Yard & Quiet Street. Spacious Eat-in Kitchen Features Center Island, Stainless Steel Appliances, Granite Countertops, Stone Backsplash, Plenty Of Cabinet Storage & Sliding Doors To Glorious Two-tiered Wood Deck With Dining Space Plus Spots To Relax Around The Pool. Step Into The Family Room From The Deck Or Kitchen To Enjoy Movie Night Or A Cozy Fire. First Floor Laundry, Home Office/5th Bedroom & Powder Room Complete This Level. Up A Gorgeous Hardwood Staircase With Iron Balusters, The Second Level Offers More Room To Relax With 4 Great-sized Bedrooms Including Primary Ensuite With Massive Walk-in Closet & Bathroom With Two Sinks, Modern Soaking Tub, Walk-in Shower & High-end Design Elements. Neighborhood Offers Social Events & The Ymca Is Only Blocks Away. Randolph Is Known For Excellent Schools, Beautiful Parks & Strong Community. Make It Your Home Today!
Rooms Sizes
Kitchen:
18x13 First
Dining Room:
13x17 First
Living Room:
21x16 First
Family Room:
22x14 First
Den:
n/a
Bedroom 1:
13x21 Second
Bedroom 2:
13x12 Second
Bedroom 3:
14x16 Second
Bedroom 4:
14x13 Second
Room Levels
Basement:
Storage Room
Ground:
n/a
Level 1:
1 Bedroom, Dining Room, Family Room, Foyer, Kitchen, Laundry Room, Living Room, Powder Room
Level 2:
4 Or More Bedrooms, Bath Main, Bath(s) Other
Level 3:
n/a
Level Other:
n/a
Room Features
Kitchen:
Center Island, Eat-In Kitchen, Pantry
Dining Room:
n/a
Master Bedroom:
Full Bath, Walk-In Closet
Bath:
Soaking Tub, Stall Shower
Interior Features
Square Foot:
n/a
Year Renovated:
n/a
Basement:
Yes - Unfinished
Full Baths:
2
Half Baths:
1
Appliances:
Carbon Monoxide Detector, Central Vacuum, Dishwasher, Dryer, Range/Oven-Gas, Refrigerator, Washer
Flooring:
Laminate, Tile, Wood
Fireplaces:
1
Fireplace:
Family Room
Interior:
CODetect,SecurSys,Skylight,SoakTub,StallShw,TubShowr
Exterior Features
Garage Space:
2-Car
Garage:
Attached Garage
Driveway:
2 Car Width
Roof:
Asphalt Shingle, See Remarks
Exterior:
Clapboard, Stucco
Swimming Pool:
Yes
Pool:
Above Ground
Utilities
Heating System:
Baseboard - Hotwater, Multi-Zone
Heating Source:
Gas-Natural
Cooling:
1 Unit, Central Air
Water Heater:
Gas
Water:
Public Water
Sewer:
Public Sewer
Services:
n/a
Lot Features
Acres:
0.57
Lot Dimensions:
n/a
Lot Features:
n/a
School Information
Elementary:
Fernbrook Elementary School (K-5)
Middle:
Randolph Middle School (6-8)
High School:
Randolph High School (9-12)
Community Information
County:
Morris
Town:
Randolph Twp.
Neighborhood:
Woodland Hills
Application Fee:
n/a
Association Fee:
n/a
Fee Includes:
n/a
Amenities:
n/a
Pets:
n/a
Financial Considerations
List Price:
$850,000
Tax Amount:
$17,068
Land Assessment:
$164,800
Build. Assessment:
$438,100
Total Assessment:
$602,900
Tax Rate:
2.83
Tax Year:
2024
Ownership Type:
Fee Simple
Listing Information
MLS ID:
3967185
List Date:
06-04-2025
Days On Market:
3
Listing Broker:
KELLER WILLIAMS METROPOLITAN
Listing Agent:


















































Request More Information
Shawn and Diane Fox
RE/MAX American Dream
3108 Route 10 West
Denville, NJ 07834
Call: (973) 277-7853
Web: TownsquareVillageLiving.com




