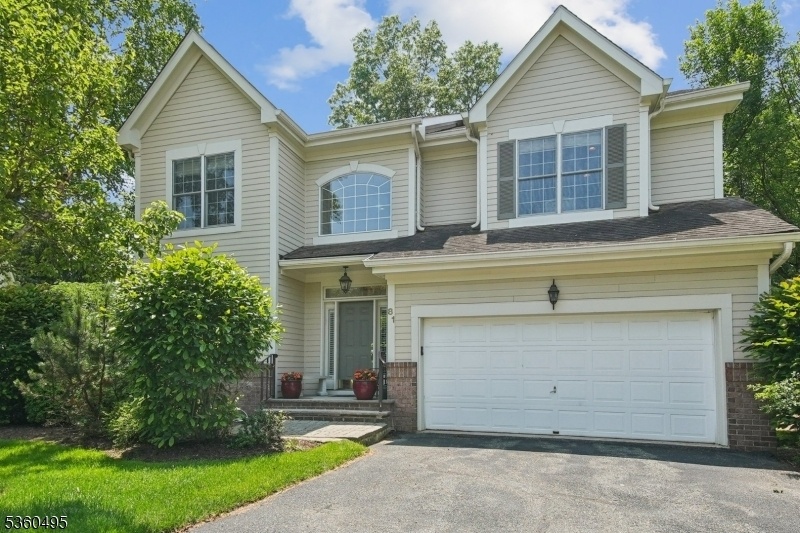81 Schindler Way
Fairfield Twp, NJ 07004



































Price: $950,000
GSMLS: 3967131Type: Condo/Townhouse/Co-op
Style: Townhouse-End Unit
Beds: 3
Baths: 3 Full & 1 Half
Garage: 2-Car
Year Built: 2002
Acres: 0.19
Property Tax: $17,867
Description
Rare Opportunity! Presenting The "tournament" Model - One Of Only Nine Fully Detached Single-family Homes In Sought-after Sterling Green. This Exceptional Residence Offers The Comfort Of Townhome Living With The Privacy Of A Stand Alone Property - And A First Floor Primary Suite. Step Into An Expansive And Inviting Living And Dining Area Anchored By A Gas Fireplace And A Stunning Wall Of French Doors Leading To A Custom Oversized Deck (that Run The Length Of The House) With Stairs Down To A Beautifully Designed Paver Patio Overlooking A Secluded Wooded Lot. The First-floor Primary Suite Is A True Retreat Featuring Soaring Ceilings, Two Walk-in Closets, And A Spacious Ensuite With Dual Vanities. The Bright, Open Layout Continues With A Generous Eat-in Kitchen Offering Abundant Cabinetry And Countertop Space. Bonus: A Gorgeous Custom Powder Room. Beautiful Wood Floors On This Level. Upstairs, A Dramatic Overlook To The Living Room Adds Light And Flow. You'll Find Two More Bedrooms, A Full Bath, And A Versatile Loft/office/den Space Perfect For Working From Home Or Unwinding. The Finished Walk-out Basement Boasts A Full Bath, Sliders To The Lower Patio, And Plenty Of Storage, Including Multiple Extra Closets. Enjoy A Charming Private Community W/ Clubhouse & Pool, Close To Nyc And Major Highways. New Roof Coming In 2026 (assessment Paid Off). Please Note: Jacuzzi Tub In Basement Sold As-is.
Rooms Sizes
Kitchen:
First
Dining Room:
First
Living Room:
First
Family Room:
Ground
Den:
Second
Bedroom 1:
First
Bedroom 2:
Second
Bedroom 3:
Second
Bedroom 4:
n/a
Room Levels
Basement:
n/a
Ground:
Bath(s) Other, Family Room, Storage Room, Walkout
Level 1:
1Bedroom,BathMain,DiningRm,Foyer,GarEnter,Kitchen,Laundry,LivingRm,PowderRm
Level 2:
2 Bedrooms, Bath(s) Other, Den, Office
Level 3:
n/a
Level Other:
n/a
Room Features
Kitchen:
Eat-In Kitchen
Dining Room:
Living/Dining Combo
Master Bedroom:
1st Floor, Full Bath, Walk-In Closet
Bath:
Stall Shower And Tub
Interior Features
Square Foot:
3,759
Year Renovated:
n/a
Basement:
Yes - Finished, Full, Walkout
Full Baths:
3
Half Baths:
1
Appliances:
Carbon Monoxide Detector, Dishwasher, Dryer, Microwave Oven, Range/Oven-Gas, Refrigerator, Sump Pump, Washer
Flooring:
Carpeting, Tile, Wood
Fireplaces:
1
Fireplace:
Gas Fireplace, Living Room
Interior:
CODetect,CedrClst,FireExtg,CeilHigh,SmokeDet,StallTub,WlkInCls
Exterior Features
Garage Space:
2-Car
Garage:
Attached Garage
Driveway:
2 Car Width
Roof:
Asphalt Shingle
Exterior:
Vinyl Siding
Swimming Pool:
n/a
Pool:
n/a
Utilities
Heating System:
2 Units, Forced Hot Air
Heating Source:
Gas-Natural
Cooling:
2 Units, Central Air
Water Heater:
Gas
Water:
Public Water
Sewer:
Public Sewer
Services:
Cable TV Available, Garbage Included
Lot Features
Acres:
0.19
Lot Dimensions:
n/a
Lot Features:
n/a
School Information
Elementary:
n/a
Middle:
n/a
High School:
n/a
Community Information
County:
Essex
Town:
Fairfield Twp.
Neighborhood:
Sterling Green
Application Fee:
n/a
Association Fee:
$729 - Monthly
Fee Includes:
Maintenance-Common Area, Maintenance-Exterior, Snow Removal
Amenities:
Club House, Pool-Outdoor
Pets:
Yes
Financial Considerations
List Price:
$950,000
Tax Amount:
$17,867
Land Assessment:
$329,500
Build. Assessment:
$507,000
Total Assessment:
$836,500
Tax Rate:
2.14
Tax Year:
2024
Ownership Type:
Condominium
Listing Information
MLS ID:
3967131
List Date:
06-04-2025
Days On Market:
0
Listing Broker:
WEICHERT REALTORS
Listing Agent:



































Request More Information
Shawn and Diane Fox
RE/MAX American Dream
3108 Route 10 West
Denville, NJ 07834
Call: (973) 277-7853
Web: TownsquareVillageLiving.com

