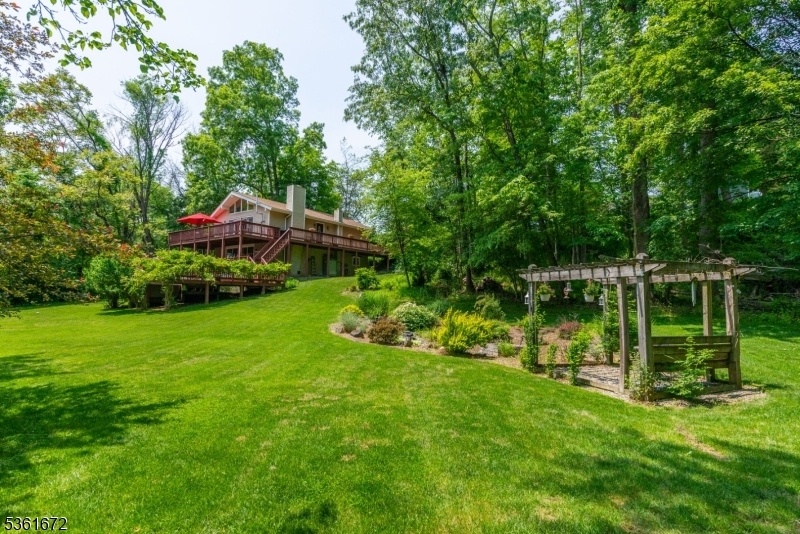8 Chandoga Dr
Hampton Twp, NJ 07860

































Price: $395,000
GSMLS: 3967120Type: Single Family
Style: Raised Ranch
Beds: 3
Baths: 2 Full & 1 Half
Garage: No
Year Built: 1973
Acres: 0.71
Property Tax: $6,919
Description
Gracefully Set Beyond A Curved Half-circle Driveway, 8 Chandoga Is A Three Bedroom Plus Bonus Room Home That Offers Both Privacy And Space To Unwind. Tucked On A Quiet Street Ending In A Cul De Sac, This Home Is Perfectly Situated For Peaceful Living. The Sunny, Open Backyard Is A True Retreat Bordered By Mature Trees And Thoughtfully Designed With Lush Landscaping, A Serene Rock Garden And Pergola, Colorful Flower Beds, And A Show-stopping Three-tier Wraparound Deck Complete With A Hot Tub. An Underground Electric Fence Is Already In Place, Ideal For Pets. Inside, Vaulted Ceilings And Oversized Windows Fill The Main Living Space With Natural Light, While A Pellet Stove Adds A Cozy Focal Point. The Kitchen Offers Granite Countertops, Stainless Steel Appliances, And Generous Cabinetry, Flowing Into A Dining Area With Sliders That Open Directly To The Deck, Perfect For Indoor-outdoor Gatherings. The Main Level Includes Two Comfortable Bedrooms, A Powder Room, And A Spacious Primary Suite With A Private Bath. Downstairs, The Walkout Lower Level Features A Large Family Room With A Wood-burning Fireplace, Built-in Bar, A Third Bedroom, Full Bath With Jetted Tub, Laundry Room, And A Versatile Bonus Room Ideal For Guests, A Home Office, Or Hobbies. From Its Flexible Layout To Its Beautifully Maintained Grounds, This Home Is Full Of Character And Built For Comfort.
Rooms Sizes
Kitchen:
First
Dining Room:
First
Living Room:
First
Family Room:
Basement
Den:
n/a
Bedroom 1:
First
Bedroom 2:
First
Bedroom 3:
Basement
Bedroom 4:
Basement
Room Levels
Basement:
n/a
Ground:
2 Bedrooms, Bath(s) Other, Family Room, Laundry Room, Utility Room, Walkout
Level 1:
2 Bedrooms, Bath Main, Bath(s) Other, Dining Room, Kitchen, Living Room
Level 2:
n/a
Level 3:
n/a
Level Other:
n/a
Room Features
Kitchen:
Separate Dining Area
Dining Room:
n/a
Master Bedroom:
1st Floor, Full Bath
Bath:
Stall Shower
Interior Features
Square Foot:
n/a
Year Renovated:
n/a
Basement:
No
Full Baths:
2
Half Baths:
1
Appliances:
Carbon Monoxide Detector, Dishwasher, Dryer, Generator-Hookup, Range/Oven-Electric, Washer
Flooring:
Carpeting, Tile, Wood
Fireplaces:
2
Fireplace:
Family Room, Living Room, Pellet Stove, Wood Burning
Interior:
n/a
Exterior Features
Garage Space:
No
Garage:
n/a
Driveway:
Blacktop, Circular
Roof:
Asphalt Shingle
Exterior:
Vinyl Siding
Swimming Pool:
n/a
Pool:
n/a
Utilities
Heating System:
Baseboard - Hotwater
Heating Source:
Oil Tank Above Ground - Outside
Cooling:
Ductless Split AC
Water Heater:
n/a
Water:
Private, Well
Sewer:
Private, Septic
Services:
Cable TV Available
Lot Features
Acres:
0.71
Lot Dimensions:
n/a
Lot Features:
Level Lot, Open Lot
School Information
Elementary:
M. MCKEOWN
Middle:
M. MCKEOWN
High School:
KITTATINNY
Community Information
County:
Sussex
Town:
Hampton Twp.
Neighborhood:
n/a
Application Fee:
n/a
Association Fee:
n/a
Fee Includes:
n/a
Amenities:
n/a
Pets:
n/a
Financial Considerations
List Price:
$395,000
Tax Amount:
$6,919
Land Assessment:
$66,800
Build. Assessment:
$140,500
Total Assessment:
$207,300
Tax Rate:
3.34
Tax Year:
2024
Ownership Type:
Fee Simple
Listing Information
MLS ID:
3967120
List Date:
06-04-2025
Days On Market:
0
Listing Broker:
KELLER WILLIAMS INTEGRITY
Listing Agent:

































Request More Information
Shawn and Diane Fox
RE/MAX American Dream
3108 Route 10 West
Denville, NJ 07834
Call: (973) 277-7853
Web: TownsquareVillageLiving.com

