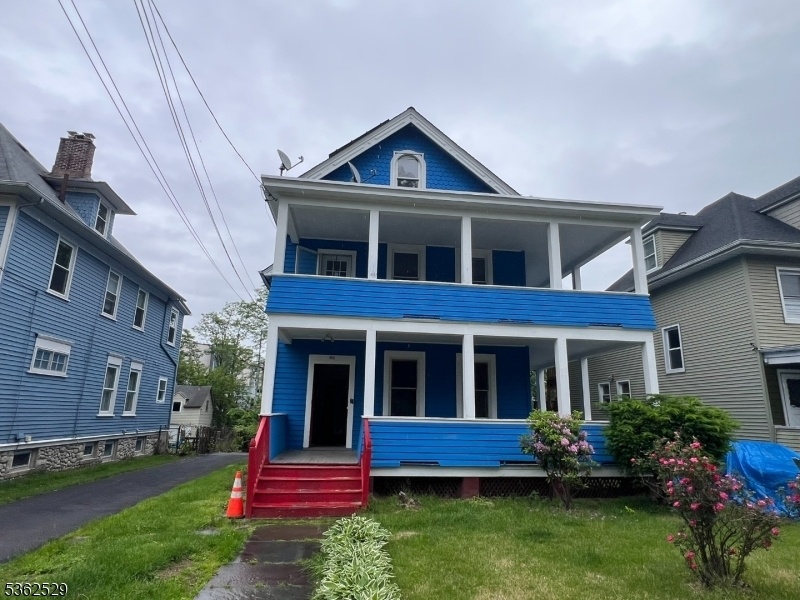161 Thomas St
Bloomfield Twp, NJ 07003




















Price: $520,000
GSMLS: 3967082Type: Multi-Family
Style: 3-Three Story
Total Units: 2
Beds: 7
Baths: 3 Full
Garage: No
Year Built: 1890
Acres: 0.24
Property Tax: $11,485
Description
Exceptional Two-unit Home In Bloomfield. Tucked Away On A Charming, Tree-lined Street, Just Steps From The Vibrant Heart Of Glen Ridge And The Ny Train Line Station, Along The Way Is A Well-known Day-care This Spacious Two-unit Home Offers A Rare Opportunity To Own A Property In One Of Bloomfield's Most Desirable Neighborhoods. With A Deep Lot And Impressive Layout, This Home Is Brimming With Potential And Ready For The Right Buyer To Make It Their Own. Whether You're An Investor, A Homeowner Looking For Additional Income, Or Someone Seeking A Home With Room To Grow, This Property Has It All. Unit 1 Features A Well-proportioned, Traditional Floor Plan With 5 Rooms, Including 3 Generously Sized Bedrooms And 1 Full Bath. The Layout Provides The Perfect Space For Comfortable Living Or Could Easily Be Updated To Reflect Modern Tastes. Whether Used For Personal Enjoyment Or As Part Of Your Investment Strategy, This Unit Offers Endless Possibilities. Unit 2 Is Equally Impressive, Spanning Two Full Floors With 8 Rooms, 4 Bedrooms, And 2 Full Baths. Offering Expansive Living Space, This Unit Is Ideal For Many, With Finished Dormer For Those Looking For Extra Room To Spread Out. The Deep Lot Adds Another Layer Of Value To This Property, Offering Plenty Of Outdoor Space For Gardening, Relaxation, Or Potential Future Expansion. Located In The Highly Sought-after Bloomfield Neighborhood, This Home Is Just Steps From The Center Of Glen Ridge. Hot Water Units 2017 And 2019.
General Info
Style:
3-Three Story
SqFt Building:
2,750
Total Rooms:
15
Basement:
Yes - Full
Interior:
Vinyl-Linoleum Floors, Wood Floors
Roof:
Asphalt Shingle
Exterior:
Wood Shingle
Lot Size:
50 X 209
Lot Desc:
Open Lot
Parking
Garage Capacity:
No
Description:
None
Parking:
1 Car Width
Spaces Available:
4
Unit 1
Bedrooms:
3
Bathrooms:
1
Total Rooms:
5
Room Description:
Bedrooms, Kitchen, Living Room, Porch
Levels:
1
Square Foot:
n/a
Fireplaces:
n/a
Appliances:
Range/Oven - Gas
Utilities:
Owner Pays Water, Tenant Pays Electric, Tenant Pays Gas, Tenant Pays Heat
Handicap:
No
Unit 2
Bedrooms:
4
Bathrooms:
2
Total Rooms:
8
Room Description:
Bedrooms, Kitchen, Living Room, Porch
Levels:
2
Square Foot:
n/a
Fireplaces:
n/a
Appliances:
Range/Oven - Gas
Utilities:
Owner Pays Water, Tenant Pays Electric, Tenant Pays Gas, Tenant Pays Heat
Handicap:
No
Unit 3
Bedrooms:
n/a
Bathrooms:
n/a
Total Rooms:
n/a
Room Description:
n/a
Levels:
n/a
Square Foot:
n/a
Fireplaces:
n/a
Appliances:
n/a
Utilities:
n/a
Handicap:
n/a
Unit 4
Bedrooms:
n/a
Bathrooms:
n/a
Total Rooms:
n/a
Room Description:
n/a
Levels:
n/a
Square Foot:
n/a
Fireplaces:
n/a
Appliances:
n/a
Utilities:
n/a
Handicap:
n/a
Utilities
Heating:
2 Units, Radiators - Steam
Heating Fuel:
Gas-Natural, Oil Tank Above Ground - Inside, Oil Tank Below Ground
Cooling:
None
Water Heater:
Gas
Water:
Public Water
Sewer:
Public Sewer
Utilities:
Gas-Natural
Services:
Cable TV Available, Fiber Optic Available
School Information
Elementary:
WATSESSING
Middle:
BLOOMFIELD
High School:
BLOOMFIELD
Community Information
County:
Essex
Town:
Bloomfield Twp.
Neighborhood:
n/a
Financial Considerations
List Price:
$520,000
Tax Amount:
$11,485
Land Assessment:
$150,800
Build. Assessment:
$187,800
Total Assessment:
$338,600
Tax Rate:
3.39
Tax Year:
2024
Listing Information
MLS ID:
3967082
List Date:
06-01-2025
Days On Market:
56
Listing Broker:
VRI HOMES
Listing Agent:




















Request More Information
Shawn and Diane Fox
RE/MAX American Dream
3108 Route 10 West
Denville, NJ 07834
Call: (973) 277-7853
Web: TownsquareVillageLiving.com

