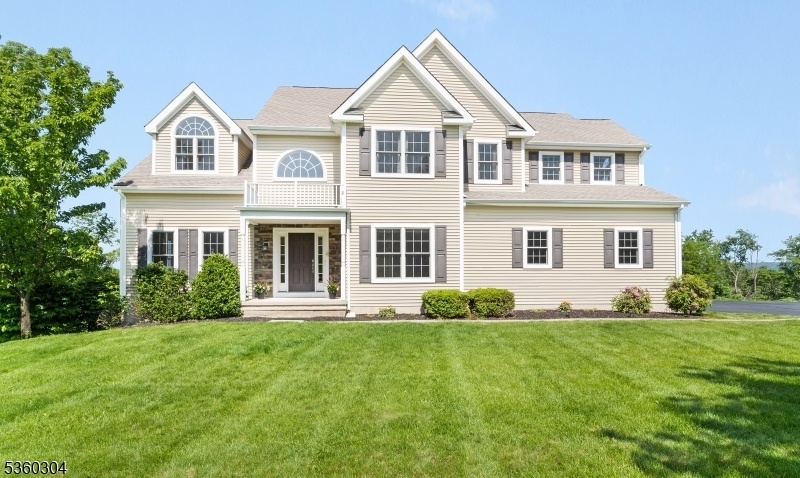3 Spyglass Hl
Fredon Twp, NJ 07860










































Price: $695,000
GSMLS: 3967049Type: Single Family
Style: Colonial
Beds: 4
Baths: 2 Full & 1 Half
Garage: 2-Car
Year Built: 2006
Acres: 0.87
Property Tax: $12,817
Description
Welcome To Bear Brook Valley, A Gated Community Of Rolling Hills & Scenic Views. This Beautifully Maintained 4-bedroom, 2.5-bath Home Is Perfectly Designed For Both Everyday Comfort And Effortless Entertaining. Situated On A Cul-de-sac Street, This Home Features An Open, Sun-filled Floor Plan With Seamless Flow Throughout. At The Heart Of The Home Is A Custom Kitchen Complete With Granite Countertops, A Center Island, And Generous Cabinetry Ideal For Daily Living And Hosting Guests. The Adjacent Family Room Is Warm And Inviting With A Wood-burning Fireplace. A Versatile First-floor Flex Space Has A Closet, Which Offers The Perfect Setup For A Home Office Or Additional Bedroom. Upstairs, You'll Find Four Well-proportioned Bedrooms And Two Full Bathrooms, Including A Spacious Primary Suite Complete With A Walk-in Closet And Private Ensuite Bath.the Huge Walk-out Basement (1697 Square Feet Per The Tax Records) Is A Blank Canvas With Poured Concrete Walls, Rough Plumbing For A Future Bathroom, And Unlimited Potential For Finishing To Suit Your Needs.step Outside To A Private Backyard With Ample Space To Add A Pool Or Outdoor Retreat An Entertainer's Dream. Additional Features Include: Public Water And Sewer. There Is Propane Currently In Use With Natural Gas Already Brought To The Home. On-grade 2-car Garage And Extended Driveway Parking. Prime Location! Don't Miss Your Chance To Own This Exceptional Home In The Picturesque Bear Brook Valley Community. Home Warranty Included.
Rooms Sizes
Kitchen:
19x15 First
Dining Room:
15x13 First
Living Room:
16x13 First
Family Room:
21x15 First
Den:
n/a
Bedroom 1:
20x16 Second
Bedroom 2:
18x15 Second
Bedroom 3:
12x11 Second
Bedroom 4:
11x9 Second
Room Levels
Basement:
Storage Room, Utility Room, Walkout
Ground:
n/a
Level 1:
DiningRm,FamilyRm,Foyer,Kitchen,Laundry,LivingRm,Office,PowderRm,SeeRem
Level 2:
4 Or More Bedrooms, Bath Main, Bath(s) Other
Level 3:
Attic
Level Other:
n/a
Room Features
Kitchen:
Center Island, Eat-In Kitchen
Dining Room:
Formal Dining Room
Master Bedroom:
Full Bath, Walk-In Closet
Bath:
Jetted Tub, Stall Shower
Interior Features
Square Foot:
3,170
Year Renovated:
n/a
Basement:
Yes - Full, Unfinished, Walkout
Full Baths:
2
Half Baths:
1
Appliances:
Carbon Monoxide Detector, Cooktop - Gas, Dishwasher, Microwave Oven, Refrigerator, Wall Oven(s) - Electric, Washer
Flooring:
Carpeting, Tile, Wood
Fireplaces:
1
Fireplace:
Family Room, Wood Burning
Interior:
Blinds,CODetect,FireExtg,CeilHigh,JacuzTyp,SmokeDet,StallTub,TubShowr,WlkInCls,WndwTret
Exterior Features
Garage Space:
2-Car
Garage:
Attached,DoorOpnr,InEntrnc
Driveway:
2 Car Width, Blacktop
Roof:
Asphalt Shingle
Exterior:
Vinyl Siding
Swimming Pool:
No
Pool:
n/a
Utilities
Heating System:
2 Units, Forced Hot Air, Multi-Zone
Heating Source:
Gas-Propane Leased
Cooling:
2 Units, Central Air, Multi-Zone Cooling
Water Heater:
Gas
Water:
Public Water, Water Charge Extra
Sewer:
Public Sewer, Sewer Charge Extra
Services:
Cable TV Available, Garbage Included
Lot Features
Acres:
0.87
Lot Dimensions:
n/a
Lot Features:
Cul-De-Sac, Mountain View
School Information
Elementary:
FREDON TWP
Middle:
KITTATINNY
High School:
KITTATINNY
Community Information
County:
Sussex
Town:
Fredon Twp.
Neighborhood:
Bear Brook Valley
Application Fee:
$1,089
Association Fee:
$220 - Monthly
Fee Includes:
Maintenance-Common Area, Trash Collection
Amenities:
n/a
Pets:
Yes
Financial Considerations
List Price:
$695,000
Tax Amount:
$12,817
Land Assessment:
$116,300
Build. Assessment:
$294,900
Total Assessment:
$411,200
Tax Rate:
3.12
Tax Year:
2024
Ownership Type:
Fee Simple
Listing Information
MLS ID:
3967049
List Date:
06-03-2025
Days On Market:
4
Listing Broker:
WEICHERT REALTORS
Listing Agent:










































Request More Information
Shawn and Diane Fox
RE/MAX American Dream
3108 Route 10 West
Denville, NJ 07834
Call: (973) 277-7853
Web: TownsquareVillageLiving.com

