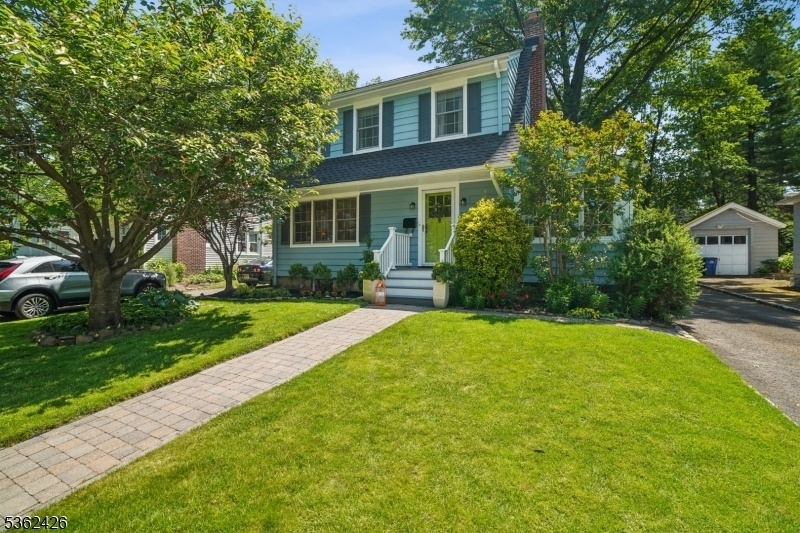534 Summit Ave
Maplewood Twp, NJ 07040






























Price: $849,000
GSMLS: 3967046Type: Single Family
Style: Colonial
Beds: 3
Baths: 1 Full & 1 Half
Garage: 2-Car
Year Built: 1922
Acres: 0.17
Property Tax: $16,861
Description
This Is The Home You've Been Waiting For! You'll Fall In Love With 534 Summit Situated In The "heart Of Maplewood", The Summit/midland Section. Bright And Inviting With Natural Light, Sets The Tone To Let Your Artistic Vibes Flow In This Hip And Sophisticated Environment. Beautiful, Warm Hardwood Floors And Crown Moldings Sets The Tone Of This Elegant Home And The Fantastic Floor Plan, With Great Flow Throughout. The Living Room With Wood Fireplace, Window Bench Seat, And Bay Window Provides Views To The Patio And Lush Backyard, With Mature Trees, Landscaping And Fenced Private Escape. Relax Or Entertain! The Sun-room With Surrounding Windows, Has Many Potential Uses. You Choose! The Large Formal Dining Room Flows Easily Into The Kitchen, With Subway Tile Backsplash, Granite Counter Tops, Ss Appliances And Wood Floors. An Additional Breakfast Area Is Attached With Cabinets , Built In Bench Seats With Storage Below, And The Perfect Table. The Breakfast Nook Overlooks The Rear Yard Through The Large Bay Window, With Awesome Views Of The Large Patio And Deep Yard! The Second Floor Has 3 Bedrooms And The Main Bath. Third Floor Offers A Bonus Room Or Loft. Potential 4th Bedroom. You'll Find Many Updates Including A New Roof, New Exterior Painting, New Sump Pump And French Drains And More! Jitney Bus Service Is 1/2 Block Away, Providing Access To Transportation To Nyc Trains. Don't Miss This Opportunity To Visit An Amazing Home.
Rooms Sizes
Kitchen:
14x10 First
Dining Room:
15x14 First
Living Room:
26x12 First
Family Room:
n/a
Den:
Basement
Bedroom 1:
14x12 Second
Bedroom 2:
12x10 Second
Bedroom 3:
12x10 Second
Bedroom 4:
n/a
Room Levels
Basement:
Laundry Room, Powder Room, Utility Room, Workshop
Ground:
n/a
Level 1:
Breakfast Room, Dining Room, Kitchen, Living Room, Sunroom
Level 2:
3 Bedrooms, Bath Main
Level 3:
Loft,SeeRem
Level Other:
n/a
Room Features
Kitchen:
Separate Dining Area
Dining Room:
Formal Dining Room
Master Bedroom:
n/a
Bath:
n/a
Interior Features
Square Foot:
n/a
Year Renovated:
n/a
Basement:
Yes - Unfinished
Full Baths:
1
Half Baths:
1
Appliances:
Carbon Monoxide Detector, Dishwasher, Dryer, Microwave Oven, Range/Oven-Gas, Refrigerator, See Remarks, Sump Pump, Washer
Flooring:
Carpeting, Tile, Wood
Fireplaces:
1
Fireplace:
Living Room, Wood Burning
Interior:
Blinds,CODetect,FireExtg,SmokeDet,TubShowr
Exterior Features
Garage Space:
2-Car
Garage:
Detached Garage, Garage Door Opener
Driveway:
1 Car Width, Blacktop
Roof:
Asphalt Shingle
Exterior:
Clapboard
Swimming Pool:
No
Pool:
n/a
Utilities
Heating System:
1 Unit
Heating Source:
Oil Tank Above Ground - Inside
Cooling:
2 Units
Water Heater:
Gas
Water:
Public Water
Sewer:
Public Sewer
Services:
Cable TV Available, Garbage Extra Charge
Lot Features
Acres:
0.17
Lot Dimensions:
50X150
Lot Features:
Level Lot
School Information
Elementary:
n/a
Middle:
MAPLEWOOD
High School:
COLUMBIA
Community Information
County:
Essex
Town:
Maplewood Twp.
Neighborhood:
n/a
Application Fee:
n/a
Association Fee:
n/a
Fee Includes:
n/a
Amenities:
n/a
Pets:
Yes
Financial Considerations
List Price:
$849,000
Tax Amount:
$16,861
Land Assessment:
$375,000
Build. Assessment:
$354,000
Total Assessment:
$729,000
Tax Rate:
2.31
Tax Year:
2024
Ownership Type:
Fee Simple
Listing Information
MLS ID:
3967046
List Date:
06-03-2025
Days On Market:
0
Listing Broker:
KELLER WILLIAMS MID-TOWN DIRECT
Listing Agent:






























Request More Information
Shawn and Diane Fox
RE/MAX American Dream
3108 Route 10 West
Denville, NJ 07834
Call: (973) 277-7853
Web: TownsquareVillageLiving.com

