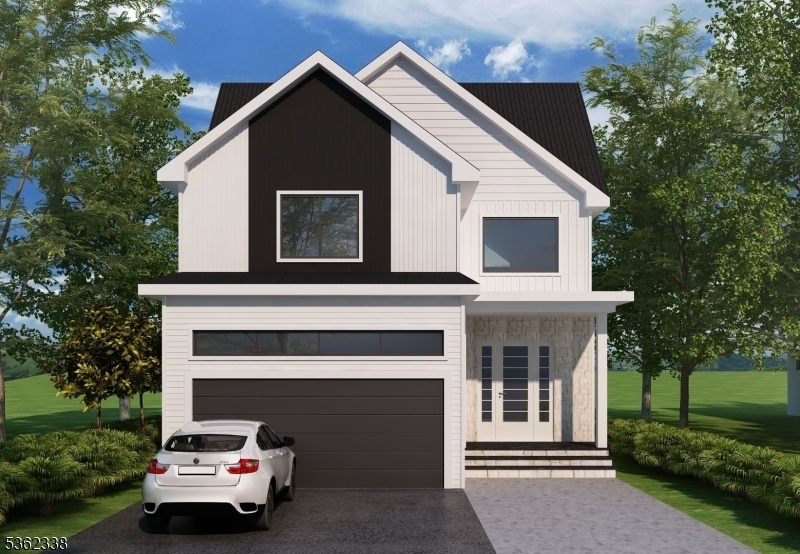74 Hillside Ter
Livingston Twp, NJ 07039













Price: $1,799,000
GSMLS: 3967017Type: Single Family
Style: Colonial
Beds: 6
Baths: 5 Full
Garage: 2-Car
Year Built: 2025
Acres: 0.17
Property Tax: $9,820
Description
Welcome To This Stunning 6-bed, 5-bath Custom New Construction Home Across 3 Levels On A Flat Lot With Attached 2-car Garage. The Two-story Foyer Features Wide-plank Wood Flooring And Elegant Trim Work Throughout The Open-concept Layout. The Formal Dining Room Flows Into A Chef's Kitchen With High-end Stainless Steel Appliances, Quartz Countertops, Center Island, And Walk-in Pantry. The Family Room Showcases A Sleek Fireplace And Sliding Doors To The Backyard For Indoor-outdoor Living.the Main Level Includes A Guest Bedroom, Full Bath, Mudroom With Built-ins, And Garage Access. Upstairs, The Luxurious Primary Suite Offers A Large Walk-in Closet And Spa-like Bath With Soaking Tub, Stall Shower, And Double Vanities. A Junior Ensuite And Two Additional Bedrooms Sharing A Full Bath, Plus Second-floor Laundry Complete This Levelthe Finished Lower Level Provides Flexibility With A Large Recreation Room, 6th Bedroom, And Full Bath - Ideal For Guests. Located Near Top-rated Livingston Schools, Shopping, And Commuter Routes. Includes A 10-year Builder's Warranty.
Rooms Sizes
Kitchen:
First
Dining Room:
First
Living Room:
First
Family Room:
First
Den:
n/a
Bedroom 1:
Second
Bedroom 2:
Second
Bedroom 3:
Second
Bedroom 4:
Second
Room Levels
Basement:
1 Bedroom, Bath(s) Other, Rec Room, Utility Room
Ground:
n/a
Level 1:
1Bedroom,BathOthr,DiningRm,FamilyRm,Foyer,GarEnter,Kitchen,MudRoom,Pantry
Level 2:
4 Or More Bedrooms, Bath Main, Bath(s) Other, Laundry Room
Level 3:
n/a
Level Other:
n/a
Room Features
Kitchen:
Center Island, Pantry
Dining Room:
Formal Dining Room
Master Bedroom:
Full Bath, Walk-In Closet
Bath:
Soaking Tub, Stall Shower
Interior Features
Square Foot:
n/a
Year Renovated:
n/a
Basement:
Yes - Finished, Full
Full Baths:
5
Half Baths:
0
Appliances:
Carbon Monoxide Detector, Dishwasher, Kitchen Exhaust Fan, Microwave Oven, Range/Oven-Gas, Refrigerator, Sump Pump
Flooring:
Wood
Fireplaces:
1
Fireplace:
Family Room
Interior:
CODetect,CeilHigh,SmokeDet,SoakTub,StallShw,WlkInCls
Exterior Features
Garage Space:
2-Car
Garage:
Attached Garage
Driveway:
Blacktop
Roof:
Asphalt Shingle
Exterior:
ConcBrd,Vinyl
Swimming Pool:
No
Pool:
n/a
Utilities
Heating System:
Forced Hot Air, Multi-Zone
Heating Source:
Gas-Natural
Cooling:
Central Air, Multi-Zone Cooling
Water Heater:
Gas
Water:
Public Water
Sewer:
Public Sewer
Services:
Cable TV Available, Fiber Optic Available
Lot Features
Acres:
0.17
Lot Dimensions:
50X147
Lot Features:
n/a
School Information
Elementary:
HILLSIDE
Middle:
HERITAGE
High School:
LIVINGSTON
Community Information
County:
Essex
Town:
Livingston Twp.
Neighborhood:
Hillside
Application Fee:
n/a
Association Fee:
n/a
Fee Includes:
n/a
Amenities:
n/a
Pets:
Yes
Financial Considerations
List Price:
$1,799,000
Tax Amount:
$9,820
Land Assessment:
$288,300
Build. Assessment:
$113,200
Total Assessment:
$401,500
Tax Rate:
2.45
Tax Year:
2024
Ownership Type:
Fee Simple
Listing Information
MLS ID:
3967017
List Date:
06-03-2025
Days On Market:
53
Listing Broker:
PREMIUMONE REALTY
Listing Agent:













Request More Information
Shawn and Diane Fox
RE/MAX American Dream
3108 Route 10 West
Denville, NJ 07834
Call: (973) 277-7853
Web: TownsquareVillageLiving.com

