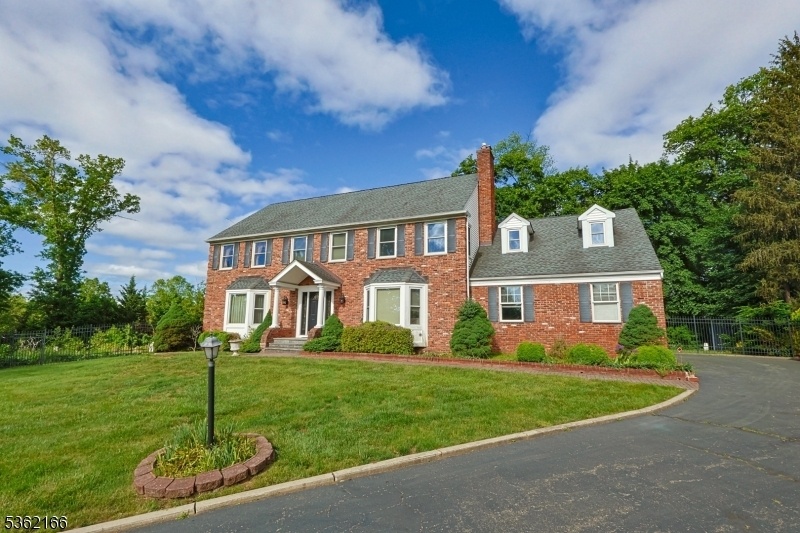1 Willow Brook Ln
Clinton Twp, NJ 08801





















Price: $849,900
GSMLS: 3966997Type: Single Family
Style: Colonial
Beds: 4
Baths: 2 Full & 1 Half
Garage: 2-Car
Year Built: 1986
Acres: 0.99
Property Tax: $15,298
Description
Perched Atop A Peaceful Cul-de-sac In Sought-after Annandale, This Beautifully Maintained 4-bedroom, 2.5-bathroom Single-family Home Offers The Perfect Blend Of Modern Comfort, Privacy, And Scenic Charm. Nestled On Just Under An Acre, The Property Boasts A Premium Lot With A Quiet, Private Backyard. ------ Step Inside To Discover Hardwood Floors Adorning A Spacious, Thoughtfully Designed Layout Ideal For Both Everyday Living And Entertaining. While The Inviting Family Room Features A Classic Brick Fireplace (perfect For Cozy Evenings And Gatherings), You'll Find That The Heart Of The Home Is The Large And Updated Chef's Kitchen. This Wonderful Kitchen Features Modern Finishes, Expansive Counter Space, Generous Cabinet Storage, Island Seating, And Picturesque Views Of Your Private Backyard. ------ Step Outside To Your Personal Oasis " An Expansive Backyard Retreat Complete With A Patio And Custom-built Outdoor Brick Grill That Is Perfect For Gatherings Or Quiet Evenings Under The Stars. Whether You're Hosting Or Unwinding, This Home Offers A Rare Combination Of Outdoor Enjoyment And Peaceful Seclusion. ------ Located Minutes From Charming Downtown Clinton, Top-rated Schools, And Major Commuting Routes, This Hilltop Gem Is A Must-see For Those Seeking Both Elegance And Lifestyle.
Rooms Sizes
Kitchen:
First
Dining Room:
First
Living Room:
First
Family Room:
First
Den:
n/a
Bedroom 1:
Second
Bedroom 2:
Second
Bedroom 3:
Second
Bedroom 4:
Second
Room Levels
Basement:
Storage Room
Ground:
DiningRm,FamilyRm,Foyer,GarEnter,Kitchen,Laundry,LivingRm
Level 1:
4 Or More Bedrooms, Bath Main, Bath(s) Other
Level 2:
Loft
Level 3:
n/a
Level Other:
n/a
Room Features
Kitchen:
Center Island, Eat-In Kitchen
Dining Room:
Formal Dining Room
Master Bedroom:
Full Bath
Bath:
Bidet, Soaking Tub, Stall Shower
Interior Features
Square Foot:
3,126
Year Renovated:
n/a
Basement:
Yes - Unfinished
Full Baths:
2
Half Baths:
1
Appliances:
Dishwasher, Dryer, Refrigerator, Washer
Flooring:
Carpeting, Tile, Wood
Fireplaces:
1
Fireplace:
Family Room, Wood Burning
Interior:
Bidet,SecurSys,Skylight,SoakTub,StallShw
Exterior Features
Garage Space:
2-Car
Garage:
Attached,DoorOpnr,InEntrnc
Driveway:
2 Car Width, Blacktop
Roof:
Asphalt Shingle
Exterior:
Brick, Vinyl Siding
Swimming Pool:
No
Pool:
n/a
Utilities
Heating System:
Forced Hot Air
Heating Source:
Gas-Natural
Cooling:
Central Air
Water Heater:
Electric, Gas
Water:
Public Water
Sewer:
Septic
Services:
n/a
Lot Features
Acres:
0.99
Lot Dimensions:
n/a
Lot Features:
Cul-De-Sac
School Information
Elementary:
N.HUNTERDN
Middle:
n/a
High School:
n/a
Community Information
County:
Hunterdon
Town:
Clinton Twp.
Neighborhood:
n/a
Application Fee:
n/a
Association Fee:
n/a
Fee Includes:
n/a
Amenities:
n/a
Pets:
n/a
Financial Considerations
List Price:
$849,900
Tax Amount:
$15,298
Land Assessment:
$139,900
Build. Assessment:
$373,300
Total Assessment:
$513,200
Tax Rate:
2.98
Tax Year:
2024
Ownership Type:
Fee Simple
Listing Information
MLS ID:
3966997
List Date:
06-01-2025
Days On Market:
69
Listing Broker:
EXP REALTY, LLC
Listing Agent:





















Request More Information
Shawn and Diane Fox
RE/MAX American Dream
3108 Route 10 West
Denville, NJ 07834
Call: (973) 277-7853
Web: TownsquareVillageLiving.com

