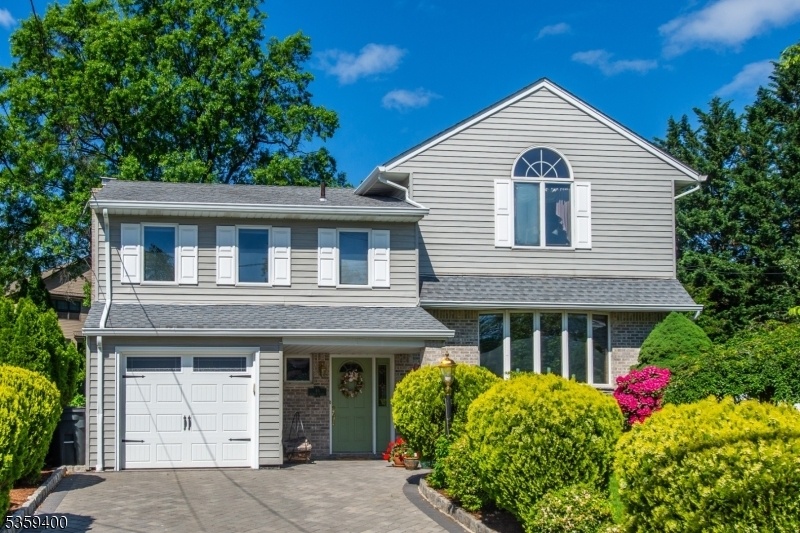48 Rutgers Pl
Clifton City, NJ 07013



































Price: $825,000
GSMLS: 3966989Type: Single Family
Style: Split Level
Beds: 4
Baths: 2 Full & 1 Half
Garage: 1-Car
Year Built: 1960
Acres: 0.23
Property Tax: $16,229
Description
Stunning Custom Home W Luxury Features & Gorgeous Grounds! This Expanded Home Offers Style & Comfort. Located On An Oversized Lot W Professional Landscaping, This Property Is Truly A Standout. The Beautifully Manicured Front & Back Yards, Paired With A Double Car-wide Paver Driveway, Boast Curb Appeal. Step Inside And Be Greeted By A Spacious Foyer That Leads You Into The Heart Of The Home. The Ground Level Features A Half Bath For Guests, A Family Rm W Cozy Fpl & A Large, Sun-filled Leisure Rm With An Abundance Of Windows That Flood The Space W Natural Light. The Main Level Offers A Bright & Airy Living Rm Seamlessly Open To The Dining Area Perfect For Entertaining. The Updated Eik Is A Chef's Dream, With A Dining Area Overlooking The Backyard, Wood Cabinetry, Pull-out Pantry Drawers, And Silestone Countertops. On The Second Level, You'll Find Two Generous-sized Bdrms And A Beautifully Updated Full Bath. Escape To The Top Level To The Master Suite W Double Closets And A Private, Spa-like Marble Bath Featuring A Jetted Tub, Stall Shower, & Skylight. The Top Level Also Includes A Spacious Fourth Bdrm. Both Bdrms On This Level Have Vaulted Ceilings, Creating An Open And Airy Atmosphere. The Exterior Of The Home Is Equally Impressive, With Lush Perennial Gardens And A Fenced-in Backyard Retreat. Enjoy Outdoor Living W A Two-tiered Deck, An Above-ground Pool, And A Storage Shed. Steps To Park. Close To Hghwys, Shops, Nyc And Transp. This Home Is Truly A Must-see!
Rooms Sizes
Kitchen:
First
Dining Room:
First
Living Room:
First
Family Room:
Ground
Den:
Third
Bedroom 1:
Second
Bedroom 2:
Second
Bedroom 3:
Third
Bedroom 4:
Third
Room Levels
Basement:
Laundry Room, Storage Room
Ground:
Bath(s) Other, Family Room, Rec Room, Walkout
Level 1:
Dining Room, Kitchen, Living Room
Level 2:
2 Bedrooms, Bath Main
Level 3:
2 Bedrooms, Bath(s) Other
Level Other:
n/a
Room Features
Kitchen:
Eat-In Kitchen, Separate Dining Area
Dining Room:
Dining L
Master Bedroom:
Full Bath
Bath:
Jetted Tub, Stall Shower
Interior Features
Square Foot:
n/a
Year Renovated:
1990
Basement:
Yes - Partial
Full Baths:
2
Half Baths:
1
Appliances:
Dishwasher, Dryer, Kitchen Exhaust Fan, Microwave Oven, Range/Oven-Gas, Refrigerator, Washer
Flooring:
Tile, Wood
Fireplaces:
1
Fireplace:
Family Room
Interior:
Blinds,CedrClst,CeilHigh,JacuzTyp,Skylight,TubShowr
Exterior Features
Garage Space:
1-Car
Garage:
Built-In Garage, Garage Door Opener
Driveway:
2 Car Width, Paver Block
Roof:
Asphalt Shingle
Exterior:
Aluminum Siding, Brick
Swimming Pool:
Yes
Pool:
Above Ground
Utilities
Heating System:
1 Unit, Baseboard - Hotwater, Multi-Zone
Heating Source:
Gas-Natural
Cooling:
1 Unit
Water Heater:
n/a
Water:
Public Water
Sewer:
Public Sewer
Services:
Cable TV, Fiber Optic
Lot Features
Acres:
0.23
Lot Dimensions:
69X145
Lot Features:
n/a
School Information
Elementary:
n/a
Middle:
n/a
High School:
n/a
Community Information
County:
Passaic
Town:
Clifton City
Neighborhood:
n/a
Application Fee:
n/a
Association Fee:
n/a
Fee Includes:
n/a
Amenities:
n/a
Pets:
Yes
Financial Considerations
List Price:
$825,000
Tax Amount:
$16,229
Land Assessment:
$119,800
Build. Assessment:
$153,600
Total Assessment:
$273,400
Tax Rate:
5.94
Tax Year:
2024
Ownership Type:
Fee Simple
Listing Information
MLS ID:
3966989
List Date:
06-03-2025
Days On Market:
4
Listing Broker:
COLDWELL BANKER REALTY
Listing Agent:



































Request More Information
Shawn and Diane Fox
RE/MAX American Dream
3108 Route 10 West
Denville, NJ 07834
Call: (973) 277-7853
Web: TownsquareVillageLiving.com

