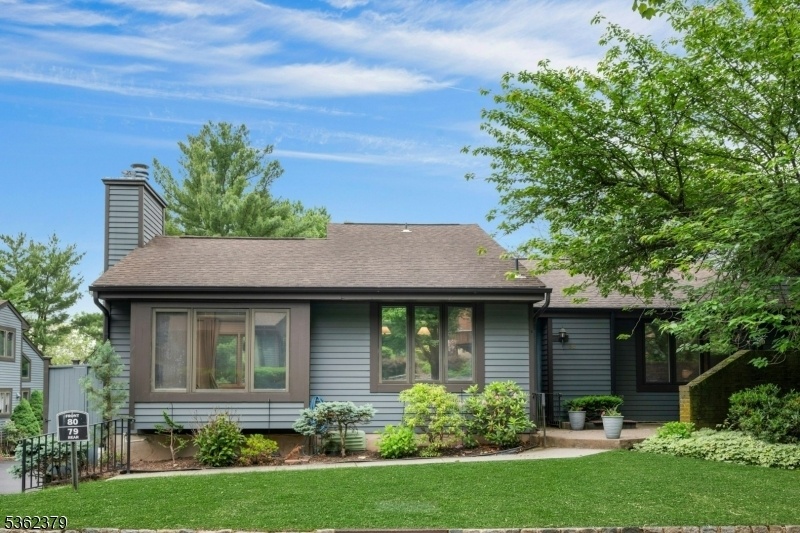80 Aspen Drive
Bernards Twp, NJ 07920



































Price: $599,000
GSMLS: 3966968Type: Condo/Townhouse/Co-op
Style: Townhouse-End Unit
Beds: 3
Baths: 3 Full
Garage: 2-Car
Year Built: 1983
Acres: 0.00
Property Tax: $8,503
Description
Enjoy The Ease Of 1-level Living In The Rare Ranch Style Townhome With Direct Entry 2 Car Garage In The Sought-after And Bucolic Ridge Community. Many Recent Updates Are Found Throughout! Welcoming Entry Through 1 Of 2 Private Patios (adorned By Beautiful Early-spring Flowering Tree). Living Room Boasts Cathedral Ceiling And Wood Burning Fireplace, Offering Open Concept Flow To Dining Room And Refreshed Eat-in Kitchen With Stainless Steel Appliances Plus Custom Re-claimed Wood Beam And Counter With Breakfast Bar.1st Floor Primary Bedroom Boasts Large Walk-in Closet And 2 Additional Closets Plus Full Bath With Soaking Tub, Separate Shower And Large Vanity With 2 Sinks. 2nd Bedroom And 2nd Full Bath Also Found On Main Level. Ground Level Offers Bedroom 3, 3rd Full Bath, Laundry Room With New Washer/dryer, Cabinetry And Decorative French Door Plus Large Storage/office Area With Slider To Private 2nd Patio.utility Room Also Offers Additional Ample Storage Space. Additional Features Include: Newly Refinished Hardwood Flooring (main Level), New Lvp Flooring (ground Level), New Electric Panel, Extensive Use Of Recessed Lighting, Ecobee Smart Thermostat, Multiple Skylghts, Many Rooms Recently Painted And More....bernards Twp Offers Top-rated School System Plus The Fabulous Location Is Just A Short Distance To Nj Transit Trains, Shops, Restaurants, Parks & Thoroughfares. You Won't Want To Miss This Wonderful Offering!
Rooms Sizes
Kitchen:
12x12 First
Dining Room:
14x12 First
Living Room:
22x13 First
Family Room:
n/a
Den:
n/a
Bedroom 1:
17x15 First
Bedroom 2:
12x11 First
Bedroom 3:
18x11 Ground
Bedroom 4:
n/a
Room Levels
Basement:
n/a
Ground:
1Bedroom,BathOthr,GarEnter,Laundry,Office,SeeRem,Storage,Utility
Level 1:
2 Bedrooms, Bath Main, Bath(s) Other, Dining Room, Foyer, Kitchen, Living Room, Pantry
Level 2:
n/a
Level 3:
n/a
Level Other:
n/a
Room Features
Kitchen:
Breakfast Bar, Eat-In Kitchen, Pantry
Dining Room:
Formal Dining Room
Master Bedroom:
1st Floor, Full Bath, Walk-In Closet
Bath:
Soaking Tub, Stall Shower
Interior Features
Square Foot:
n/a
Year Renovated:
2018
Basement:
Yes - Finished, Walkout
Full Baths:
3
Half Baths:
0
Appliances:
Carbon Monoxide Detector, Dishwasher, Dryer, Microwave Oven, Range/Oven-Electric, Refrigerator, Washer, Water Filter
Flooring:
Tile, Vinyl-Linoleum, Wood
Fireplaces:
1
Fireplace:
Living Room, Wood Burning
Interior:
CODetect,CeilCath,CeilHigh,Skylight,SmokeDet,SoakTub,StallShw,StallTub,TubShowr,WlkInCls
Exterior Features
Garage Space:
2-Car
Garage:
Attached,DoorOpnr,Garage,InEntrnc,Oversize
Driveway:
Blacktop
Roof:
Asphalt Shingle
Exterior:
Wood
Swimming Pool:
No
Pool:
n/a
Utilities
Heating System:
1 Unit, Forced Hot Air
Heating Source:
Gas-Natural
Cooling:
1 Unit, Central Air
Water Heater:
Gas
Water:
Public Water
Sewer:
Public Sewer
Services:
Cable TV Available, Fiber Optic Available
Lot Features
Acres:
0.00
Lot Dimensions:
n/a
Lot Features:
Level Lot
School Information
Elementary:
CEDAR HILL
Middle:
W ANNIN
High School:
RIDGE
Community Information
County:
Somerset
Town:
Bernards Twp.
Neighborhood:
The Ridge
Application Fee:
n/a
Association Fee:
$565 - Monthly
Fee Includes:
Maintenance-Common Area, Maintenance-Exterior, Snow Removal
Amenities:
n/a
Pets:
Call
Financial Considerations
List Price:
$599,000
Tax Amount:
$8,503
Land Assessment:
$170,000
Build. Assessment:
$330,500
Total Assessment:
$500,500
Tax Rate:
1.78
Tax Year:
2024
Ownership Type:
Condominium
Listing Information
MLS ID:
3966968
List Date:
06-03-2025
Days On Market:
53
Listing Broker:
COLDWELL BANKER REALTY
Listing Agent:



































Request More Information
Shawn and Diane Fox
RE/MAX American Dream
3108 Route 10 West
Denville, NJ 07834
Call: (973) 277-7853
Web: TownsquareVillageLiving.com

